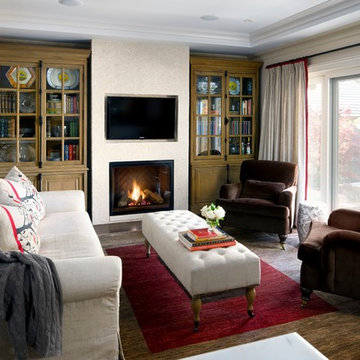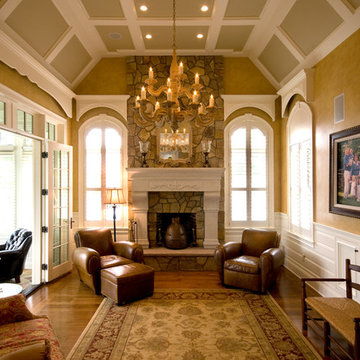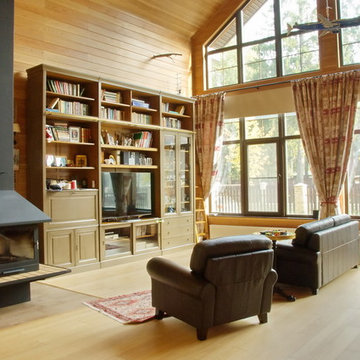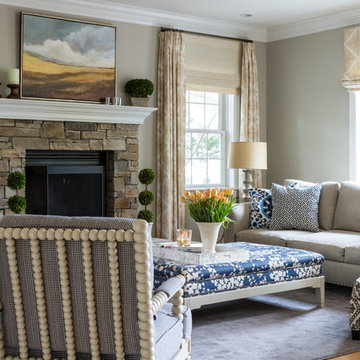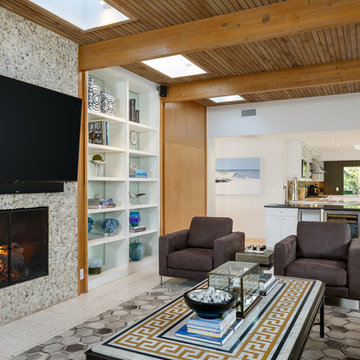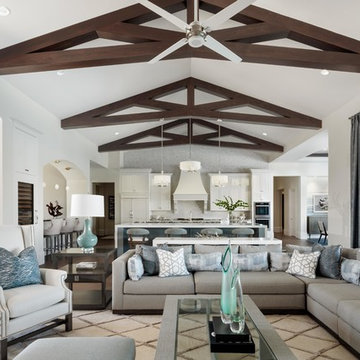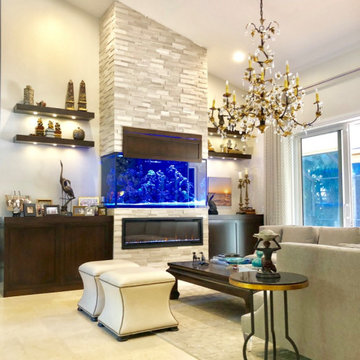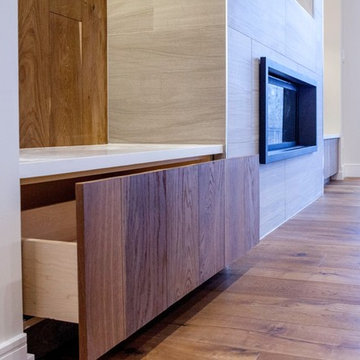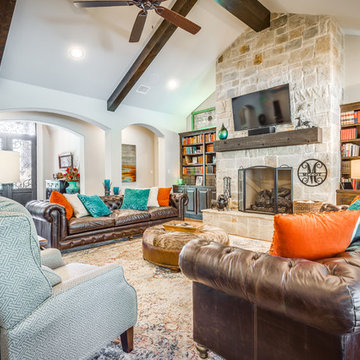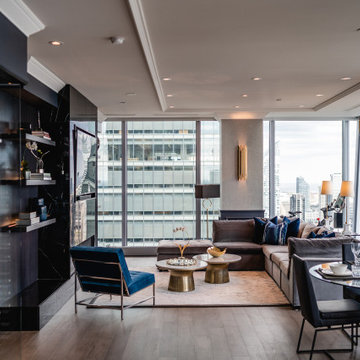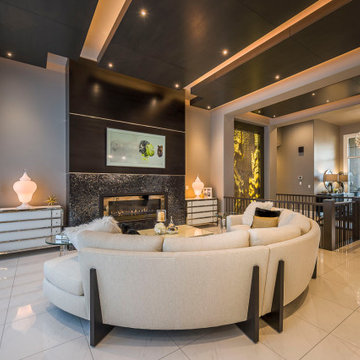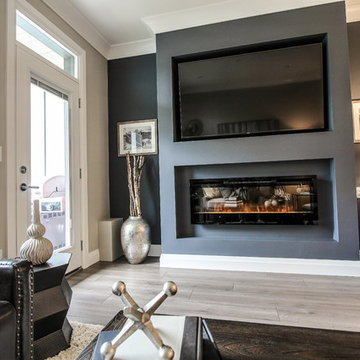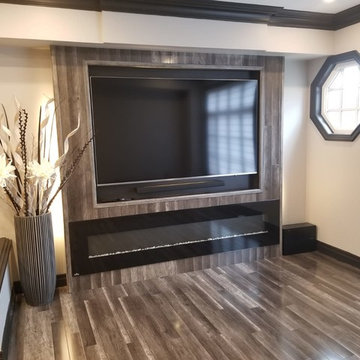667 Billeder af klassisk dagligstue med væghængt pejs
Sorteret efter:
Budget
Sorter efter:Populær i dag
121 - 140 af 667 billeder
Item 1 ud af 3
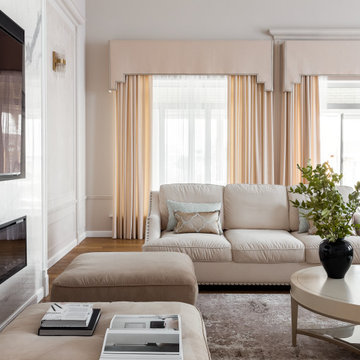
Текстиль на окнах требует особого внимания,он разработан по индивидуальным размерам и нашим эскизам. Сложность конструкции заключается в формировании боковых планок, наши опытные мастера справились с этой задачей.
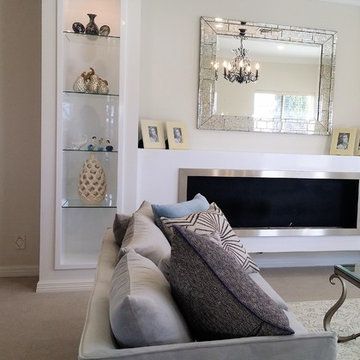
The glass shelving units on either side display the owner's valued pieces.
The mirror above the fire reflects some light from the window opposite and the chandelier. This treatment adds an extra dimension to the room.
Interior Design - Despina Design
Furniture Design - Despina Design
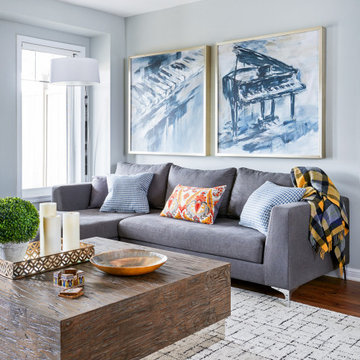
Bright and airy living room featuring a monochromatic colour theme, an arc lamp, distressed oak cocktail table, a grey chaise sofa, and custom music artwork.
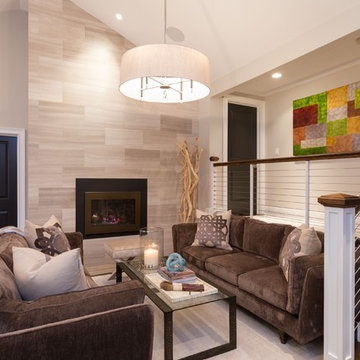
These clients have recently moved from a New York City apartment to a home in Southern Connecticut. The house had gorgeous bones for living and entertaining — even a great pool! What a thrill to renovate and furnish, top to bottom, this super charming split-level with clients having city taste. Their goal was to have the whole house flow seamlessly, remain masculine in feel, and feel large enough to entertain. Since we couldn't expand outward we took the ceilings up throughout the main living area and even the master bedroom.
Photographer, Christopher Kiely
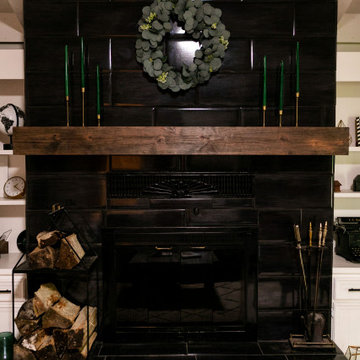
The Sundance Mantel Shelf captures the raw and rustic nature of a beam that has a story. This product is composed of Alder planks with a weathered texture and a glaze finish. This product is commonly used as a floating shelf where practical. Kit includes everything you need to attach to studs for a seamless and easy installation.
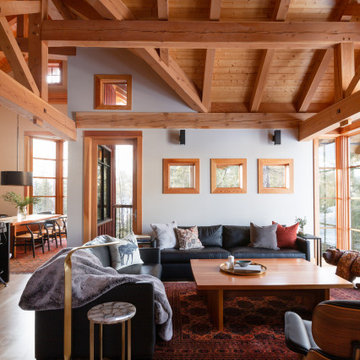
This beautiful home is used regularly by our Calgary clients during the weekends in the resort town of Fernie, B.C. While the floor plan offered ample space to entertain and relax, the finishes needed updating desperately. The original kitchen felt too small for the space which features stunning vaults and timber frame beams. With a complete overhaul, the newly redesigned space now gives justice to the impressive architecture. A combination of rustic and industrial selections have given this home a brand new vibe, and now this modern cabin is a showstopper once again!
Design: Susan DeRidder of Live Well Interiors Inc.
Photography: Rebecca Frick Photography
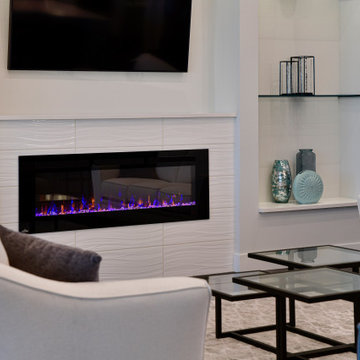
Our newest model home - the Avalon by J. Michael Fine Homes is now open in Twin Rivers Subdivision - Parrish FL
visit www.JMichaelFineHomes.com for all photos.
667 Billeder af klassisk dagligstue med væghængt pejs
7
