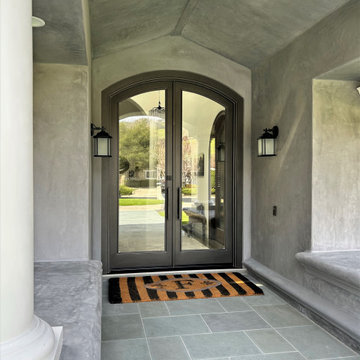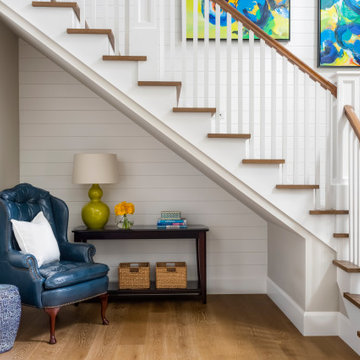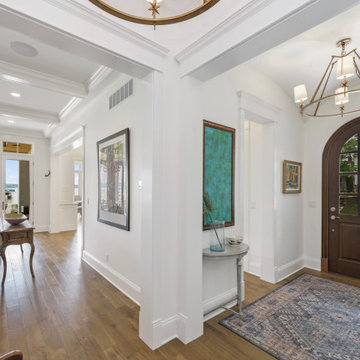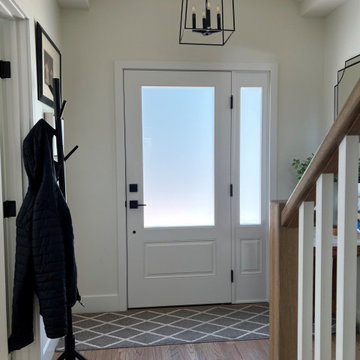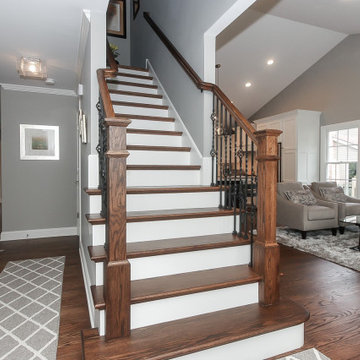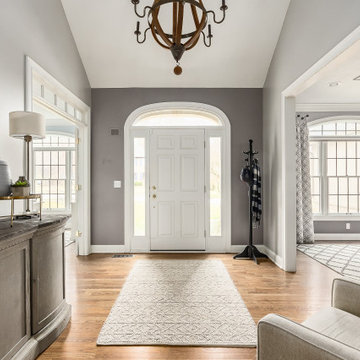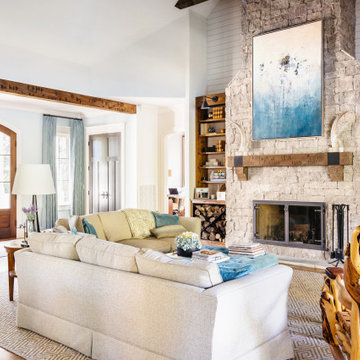397 Billeder af klassisk entré med hvælvet loft
Sorteret efter:
Budget
Sorter efter:Populær i dag
61 - 80 af 397 billeder
Item 1 ud af 3
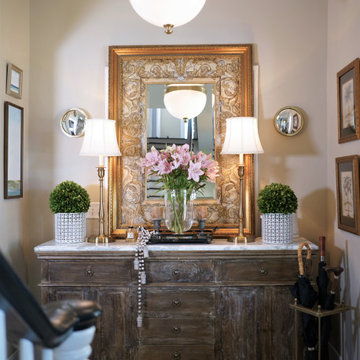
This is a shot of one of the gallery walls in The Coburn Hutchinson House in Summerville, SC at the Entry Foyer
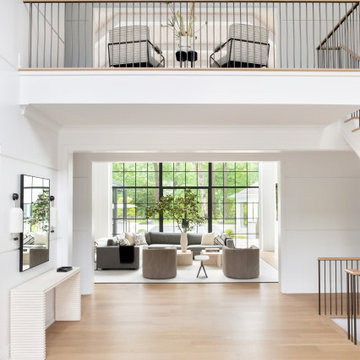
Advisement + Design - Construction advisement, custom millwork & custom furniture design, interior design & art curation by Chango & Co.

Entry/Central stair hall features steel/ glass at both ends.
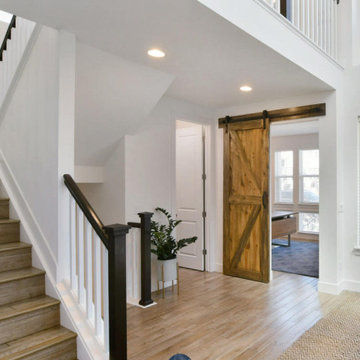
Large family-friendly foyer with black painted front door and sliding wood farmhouse door. Wood look tile flooring with Sherwin Williams Pure White on the walls and Tricorn Black on the stair railing. I'm a colour consultant and did the paint colours for this beautiful space.
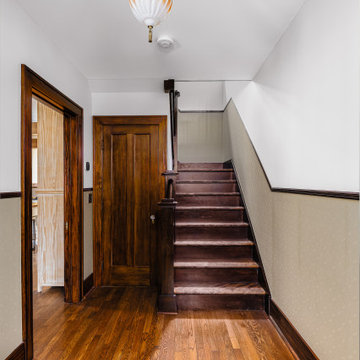
A view of the foyer of this center-hall colonial in Ann Arbor, MI. The staircase was stripped of paint and brought back to its original glory. Anaglypta wallpaper was added to the lower walls.
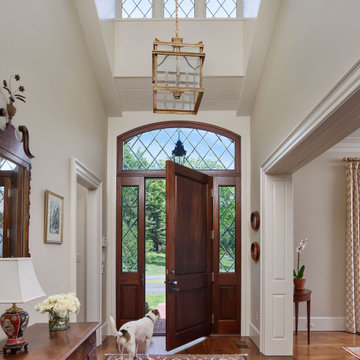
Entry hall with wood door with diamond-panel leaded glass transom and side lights, hardwood flooring and vaulted ceiling with dormer clerestory lighting.

With the historical front door based relatively close to a main road a new safer side entrance was desired that was separate from back entrance. This traditional Victorian Cottage with new extension using Millboard Envello Shadow Line Cladding in Burnt Oak, replicating an authentic timber look whilst using a composite board for longevity and ease of maintenance. Security for dogs was essential so a small picket was used to dress and secure the front space which was to be kept as small as possible. This was then dressed with a simple hedge which needs to get established and various potted evergreen plants. The porch simply provided a base for a few geranium pots for splash of colour. Driveway was cobbled to flow with the age of property.

Mudroom/Foyer, Master Bathroom and Laundry Room renovation in Pennington, NJ. By relocating the laundry room to the second floor A&E was able to expand the mudroom/foyer and add a powder room. Functional bench seating and custom inset cabinetry not only hide the clutter but look beautiful when you enter the home. Upstairs master bath remodel includes spacious walk-in shower with bench, freestanding soaking tub, double vanity with plenty of storage. Mixed metal hardware including bronze and chrome. Water closet behind pocket door. Walk-in closet features custom built-ins for plenty of storage. Second story laundry features shiplap walls, butcher block countertop for folding, convenient sink and custom cabinetry throughout. Granite, quartz and quartzite and neutral tones were used throughout these projects.
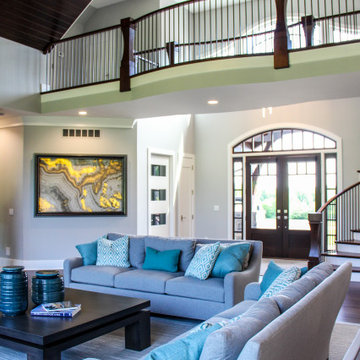
Two story entrance features mahogany entry door, winding staircase and open catwalk. Opens to beautiful two-story living room. Modern Forms Magic Pendant and Chandelier. Walnut rail, stair treads and newel posts. Plain iron balusters. Silver moon onyx art piece
General contracting by Martin Bros. Contracting, Inc.; Architecture by Helman Sechrist Architecture; Professional photography by Marie Kinney. Images are the property of Martin Bros. Contracting, Inc. and may not be used without written permission.
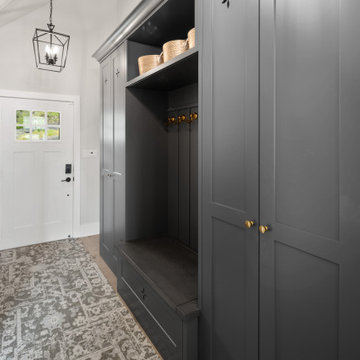
Entryway in Traditional style custom home. Vaulted ceilings. Typical entryway closet excluded in design in favour of built-in wardrobe and bench.
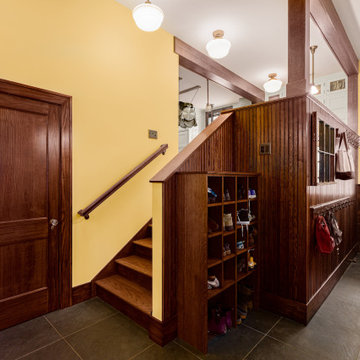
Mudroom addition leading to the kitchen of this 1920s colonial in Ann Arbor, MI. Dark tongue and groove paneling on the walls, dark grey porcelain floor tiles.
397 Billeder af klassisk entré med hvælvet loft
4
