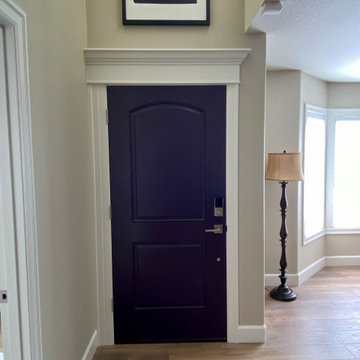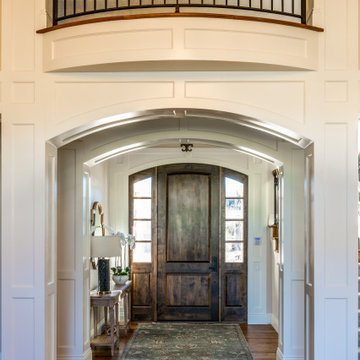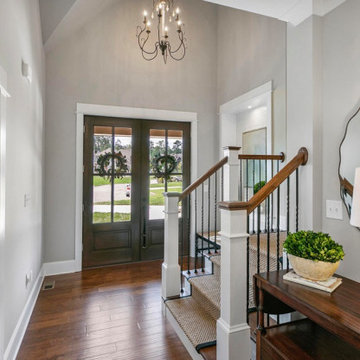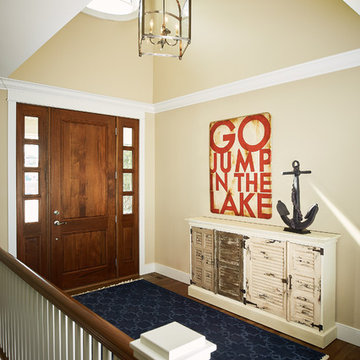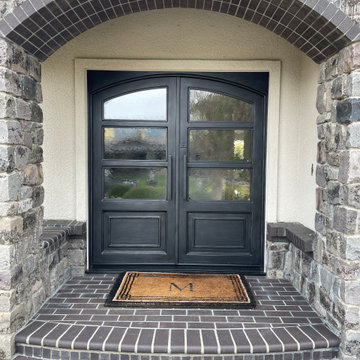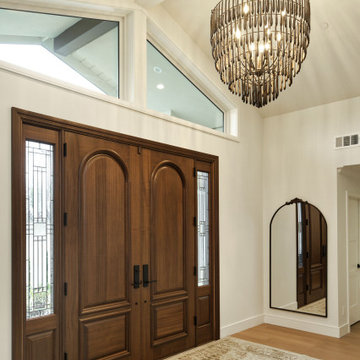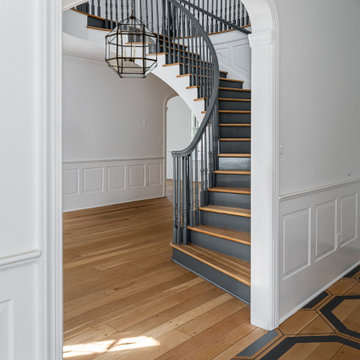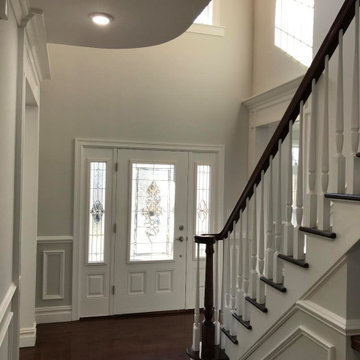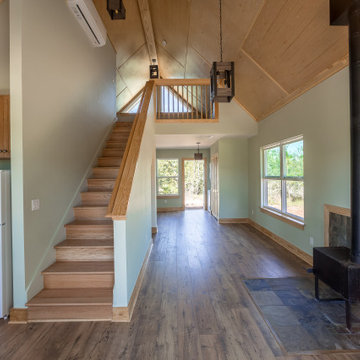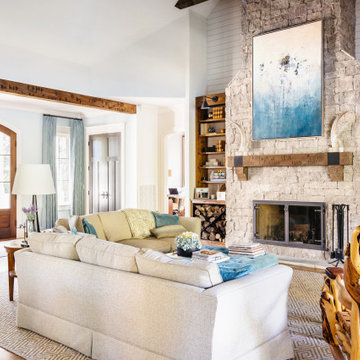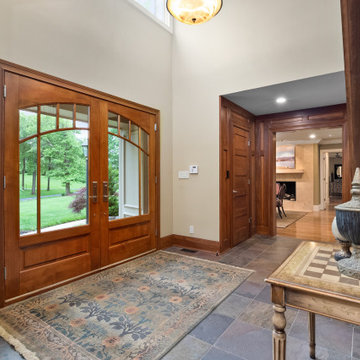399 Billeder af klassisk entré med hvælvet loft
Sorteret efter:
Budget
Sorter efter:Populær i dag
101 - 120 af 399 billeder
Item 1 ud af 3
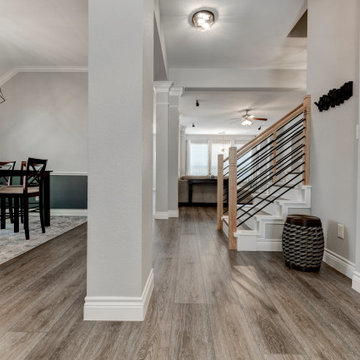
Deep tones of gently weathered grey and brown. A modern look that still respects the timelessness of natural wood. With the Modin Collection, we have raised the bar on luxury vinyl plank. The result is a new standard in resilient flooring. Modin offers true embossed in register texture, a low sheen level, a rigid SPC core, an industry-leading wear layer, and so much more.

This wooden chest is accompanied by white table decor and a green vase. A large, blue painting hangs behind.
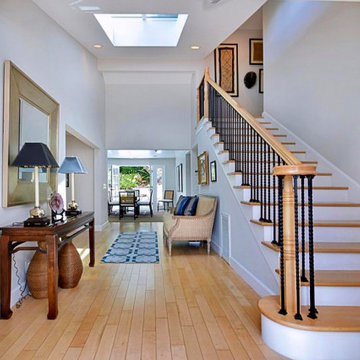
The foyer widely opens onto the living room as well as the dining/kitchen area. A few partition walls were removed during the remodel to promote an airy feel which embodies California Living. The existing wood floors were refinished throughout. The new staircase banister was custom-made. For the entryway, we used as part of the decor the client’s existing console table, lamps and some artwork. We sourced and procured the antique settee and the area rug.
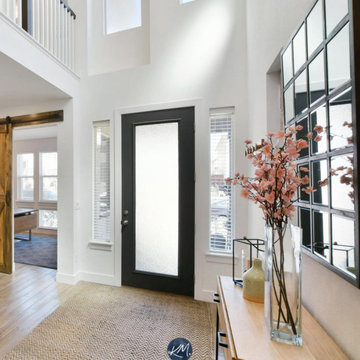
Large family-friendly foyer with black painted front door and sliding wood farmhouse door. Wood look tile flooring with Sherwin Williams Pure White on the walls and Tricorn Black on the stair railing. I'm a colour consultant and did the paint colours for this beautiful space.
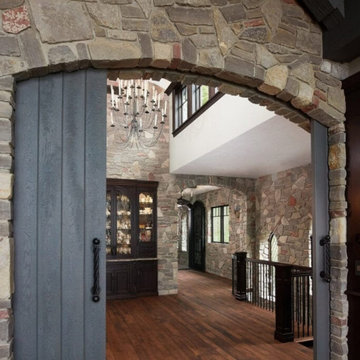
This gorgeous home showcases Brookhaven real limestone thin veneer as interior siding on the walls in the entrance and open hallways. Brookhaven is a dark and colorful blend of natural limestones. Although dark is a relative term, this natural stone veneer is unusually dark for limestone. The stone looks muted from a distance but is also colorful upon close inspection. There are some lighter tones as well as soft hints of red and lavender. Brookhaven is a fieldledge style stone. The fieldledge style allows the finished veneer to showcase multiple faces of the limestone which adds color and texture variations. The rectangular linear pieces show primarily the interior part of the stone, whereas, the irregular pieces show the exterior part with natural mineral staining.
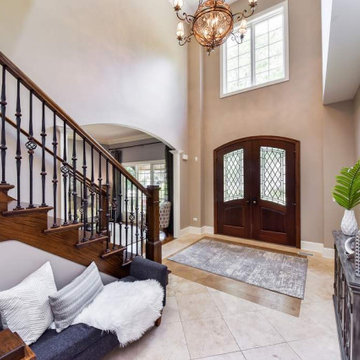
A beautiful round top exterior double door is complemented by the arched entry into the living room.

We are bringing back the unexpected yet revered Parlor with the intention to go back to a time of togetherness, entertainment, gathering to tell stories, enjoy some spirits and fraternize. These space is adorned with 4 velvet swivel chairs, a round cocktail table and this room sits upon the front entrance Foyer, immediately captivating you and welcoming every visitor in to gather and stay a while.

We enlarged the openings to the Breakfast/ Family Room and the Sun Room without disturbing the structural walls. That added space for the bar seating the homeowner loved! The homeowners also raved about all the extra space we gained in the kitchen remodel by adding cabinet pantries that created more space for appliances, special glassware and dish collections along with food storage. To do this we removed pantry walls that wasted space. Notice the Travertine Countertops continue up the wall as a Backsplash! We then updated the main level living spaces with their belongings lovingly edited and decorated with attention to detail.
399 Billeder af klassisk entré med hvælvet loft
6
