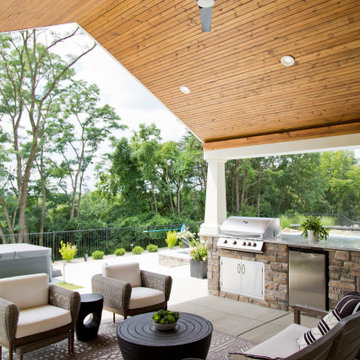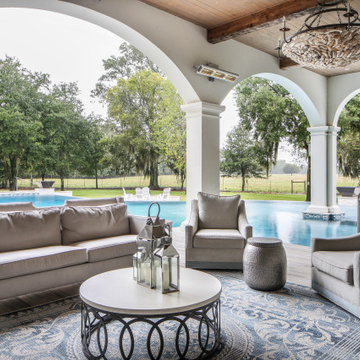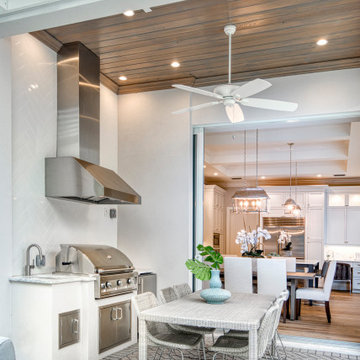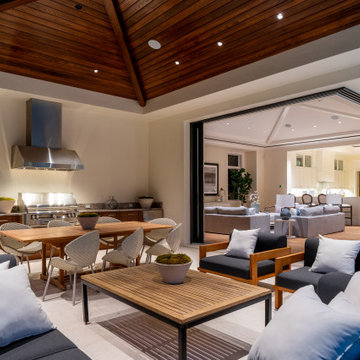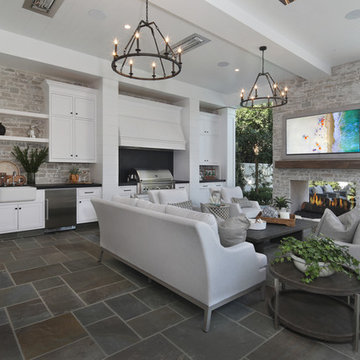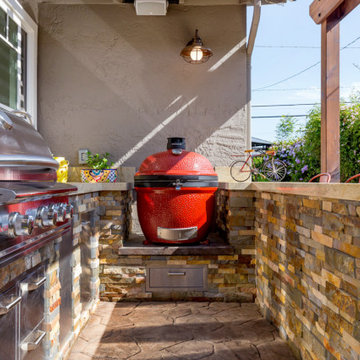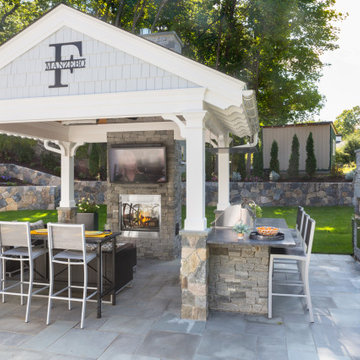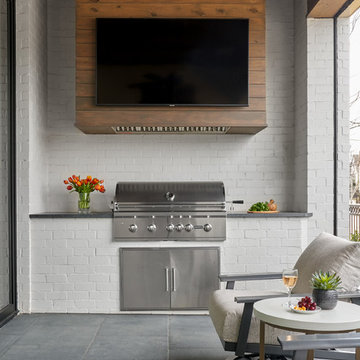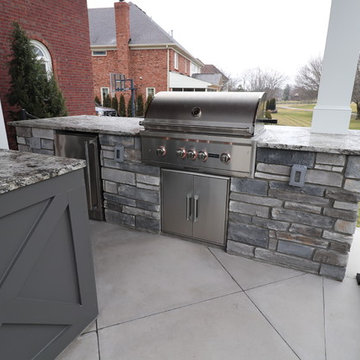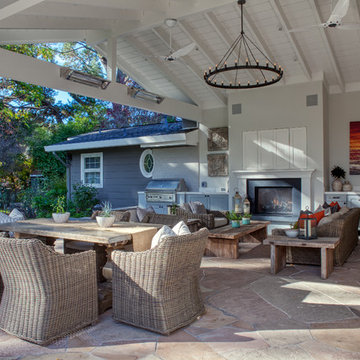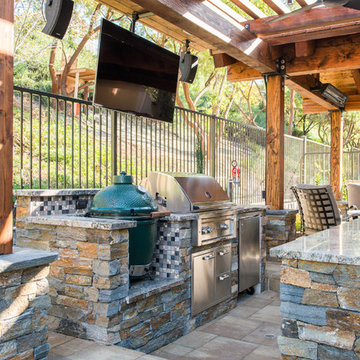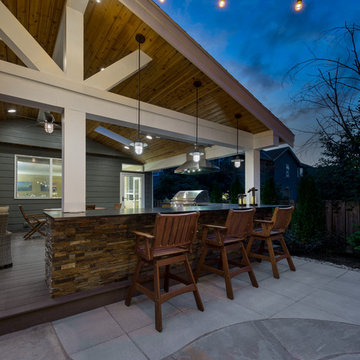14.701 Billeder af klassisk gårdhave med et udekøkken
Sorteret efter:
Budget
Sorter efter:Populær i dag
21 - 40 af 14.701 billeder
Item 1 ud af 3
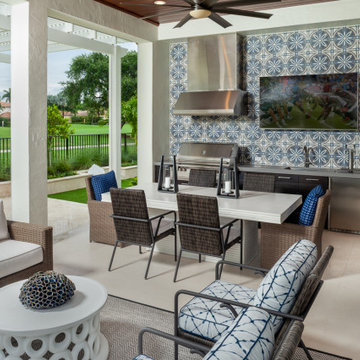
This ASID award-winner began as a traditional Mediterranean design. Atmospheric redesign of the ceilings and millwork proved foundational in the transition to a cleaner architectural manifestation. This home goes from formal elegance to casual cool, effortlessly.
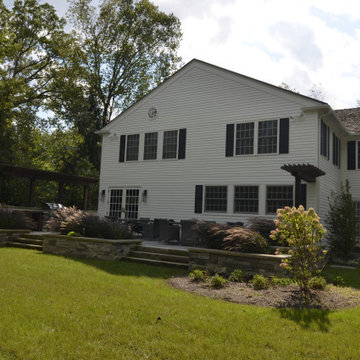
Architecture & Construction by: Harmoni Designs + Build Photography: Harmoni Designs, LLC.
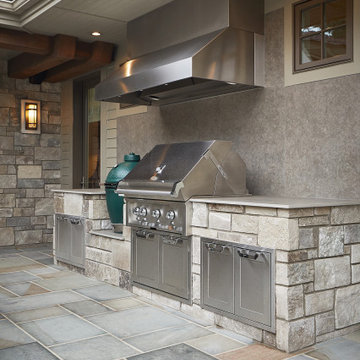
Traditional in style, modern in layout, the Oak Park exudes elegance in every space. The bluestone patio area sits adjacent to the built-in outdoor kitchen.
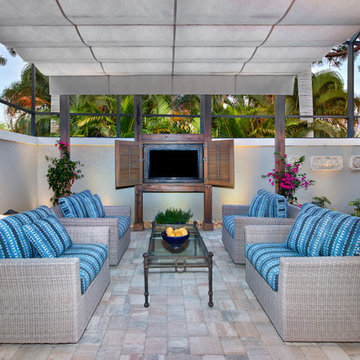
In the seating area, Progressive Design-Build installed a new weatherproof outdoor TV console made of the same Cypress wood used in the pergola, for a seamless coordinated look.

Existing mature pine trees canopy this outdoor living space. The homeowners had envisioned a space to relax with their large family and entertain by cooking and dining, cocktails or just a quiet time alone around the firepit. The large outdoor kitchen island and bar has more than ample storage space, cooking and prep areas, and dimmable pendant task lighting. The island, the dining area and the casual firepit lounge are all within conversation areas of each other. The overhead pergola creates just enough of a canopy to define the main focal point; the natural stone and Dekton finished outdoor island.
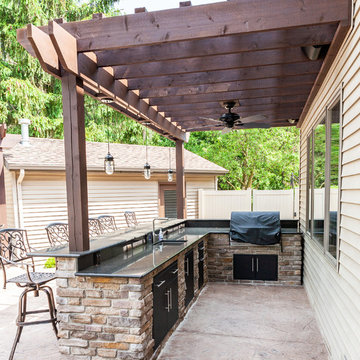
This space features two pergolas, bar, out door kitchen and lounge area. The bar area is brick and the patio floor is stamped concrete.
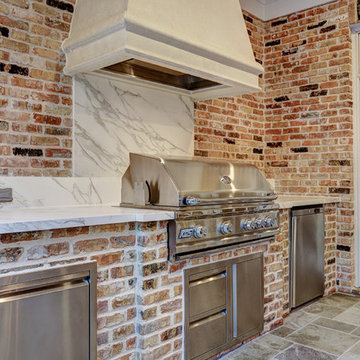
This home had a small covered patio and the homeowners wanted to create a new space that included an outdoor kitchen and living room complete with a fireplace. They were having a pool built as well and really wanted to have a nice space to enjoy their backyard.
We did demo work to remove an existing patio, planters and a pond. Their new space consists of 900 SF of patio area covered with a Versailles pattern travertine. The new freestanding covered patio with a breezeway is 650 SF with brick columns and arches to match the home.
A small covered area was built alongside the outdoor kitchen. The ceiling is painted tongue and groove with beautiful reclaimed beams. The fireplace is a custom masonry wood burning fireplace with a cast stone mantle. The knee walls built to the side of the fireplace are complemented with two cast stone benches.
The outdoor kitchen is 12 linear feet with a granite counter and back splash and brick fascia. The grill is a 42” RCS grill is complete with a fridge, ice maker and storage drawers. The vent hood is a Vent-a-hood with a custom cast stone cover.
TK Images
14.701 Billeder af klassisk gårdhave med et udekøkken
2
