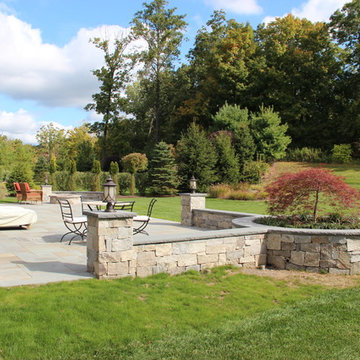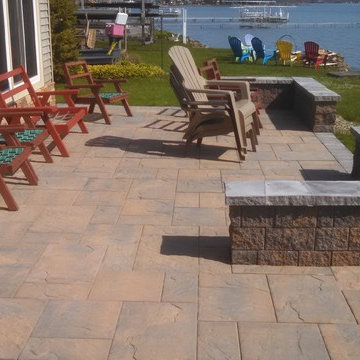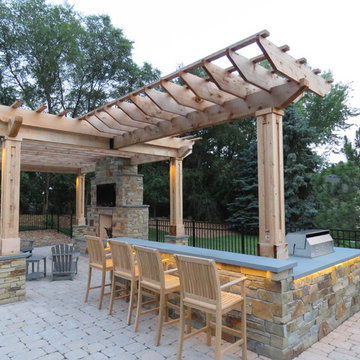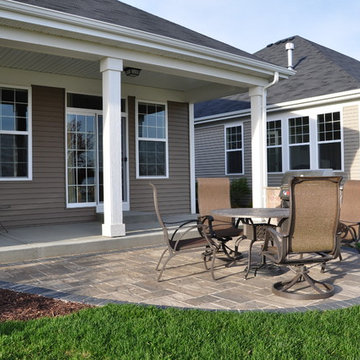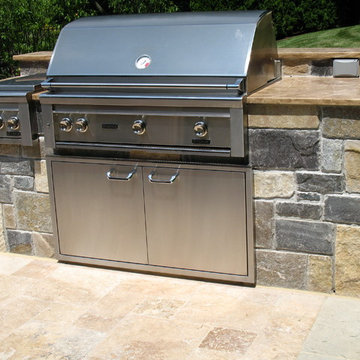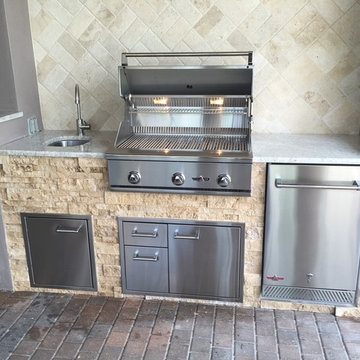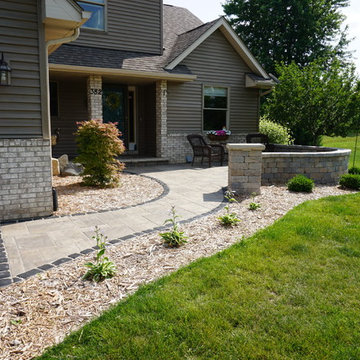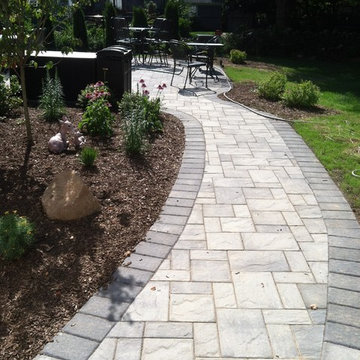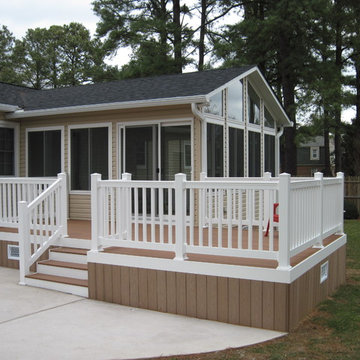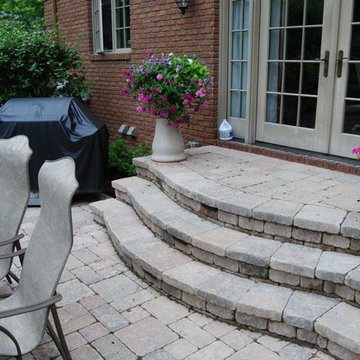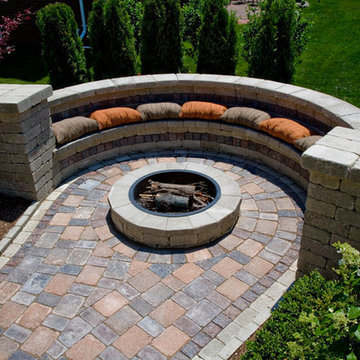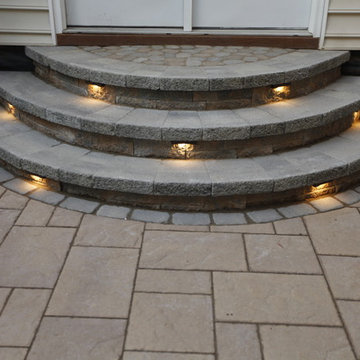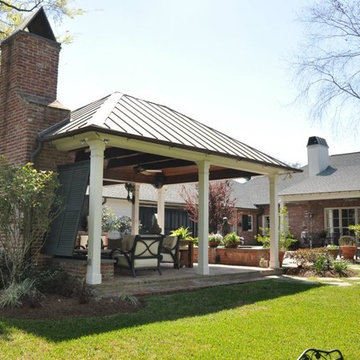10.652 Billeder af klassisk gårdhave
Sorteret efter:
Budget
Sorter efter:Populær i dag
41 - 60 af 10.652 billeder
Item 1 ud af 3
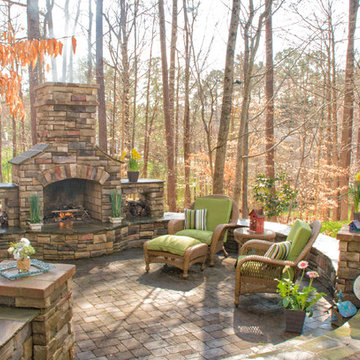
Project Goals:
-Expand Kitchen & Create mudroom / Friend entry
-Create Patio & Outdoor Living
-Connect Kitchen Addition to Patio with a covered porch & built-in grilling area
-Extend Driveway
This outdoor living room constructed of pavers & accented with natural stone make the coming of spring eventful! The warmth of the wood burning fireplace and stone hearth embrace the space and provide varied seating opportunities for intimate activities such as bird watching and for entertaining.
Snapshots of Grace
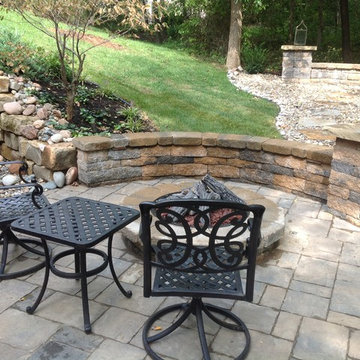
This landscape design is a romantic escape with seating for two next to a small fire pit and water feature with a lovely stone-and-green landscaping view.
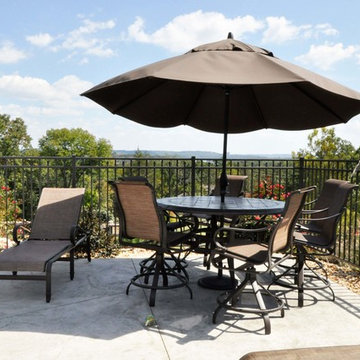
This Tropitone counter height dining group is the most comfortable dining collection on the market. The large 63" Palazzo table allows seating for six while under shade of the Treasure Garden umbrella. Photo Credit: Crystal French

The distinct spaces can be seen from this overhead view. The dining area is separated from the social space by three large containers on one side and from the fire pit by a low profile planting bed on the other side. A small grill with counter is conveniently located near the three season room. Landscape design by John Algozzini. Photo courtesy of Mike Crews Photography.
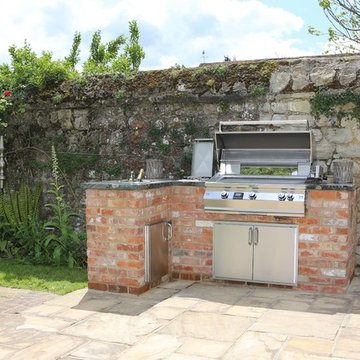
A English country garden with an L shaped outdoor kitchen/BBQ area. Includes a BBQ, side burner and ice bucket.
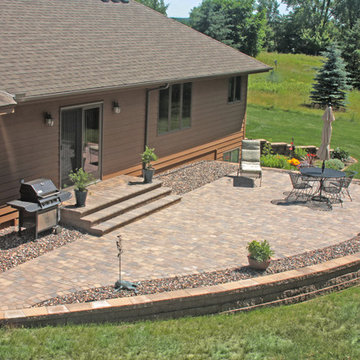
Villa Landscapes designers helped this homeowner decide to install a raised patio instead of replacing their deck. Villa used the VERSA-LOK segmental retaining wall system, which was just as economical as if the homeowner replaced the wooden deck and railings.
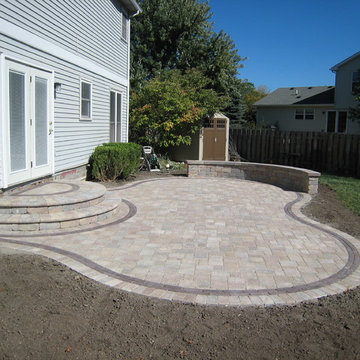
Design and install completed by Whispering Hills Garden & Landscape Center.
10.652 Billeder af klassisk gårdhave
3
