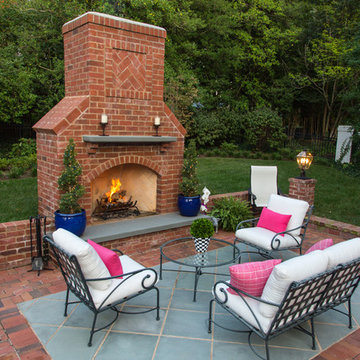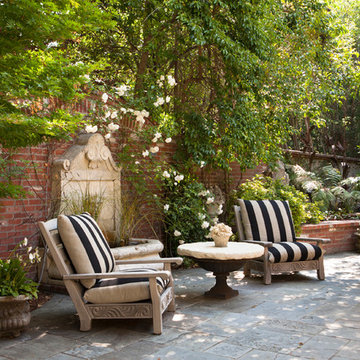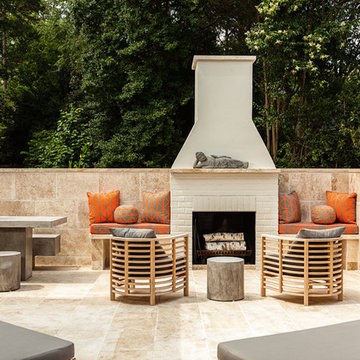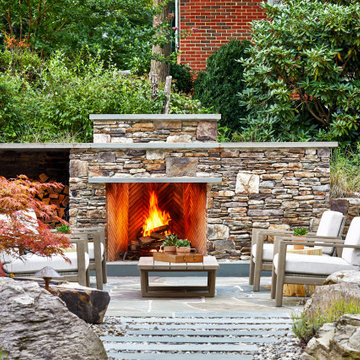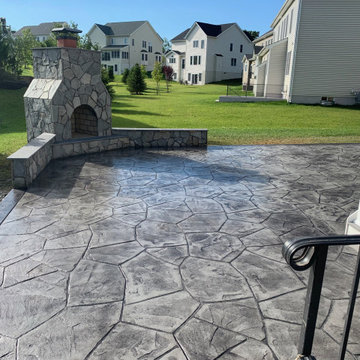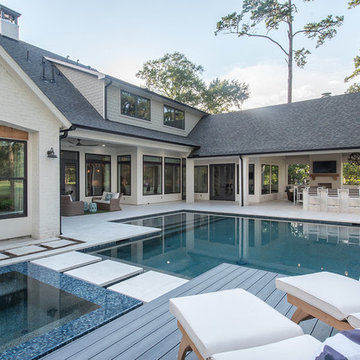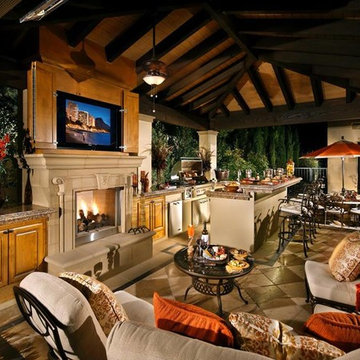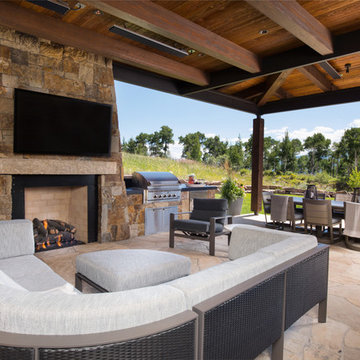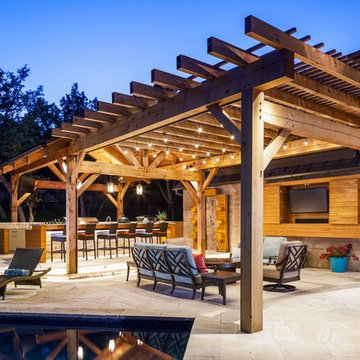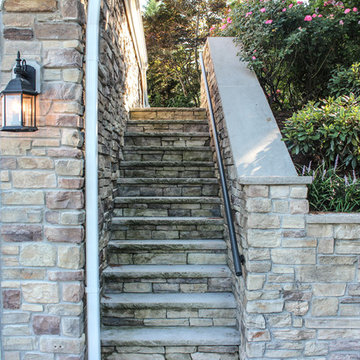5.503 Billeder af klassisk gårdhave
Sorteret efter:
Budget
Sorter efter:Populær i dag
61 - 80 af 5.503 billeder
Item 1 ud af 3
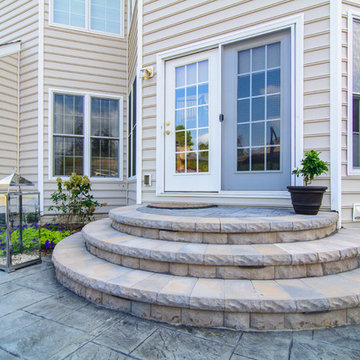
Photo by Matchbook Productions - back yard patio and walkway using stamped concrete in vermont slate pattern with a cool gray and dark charcoal color; new landing and steps with Belgard Hardscapes belair wall and caps; great use of outdoor decor; great entertainment space
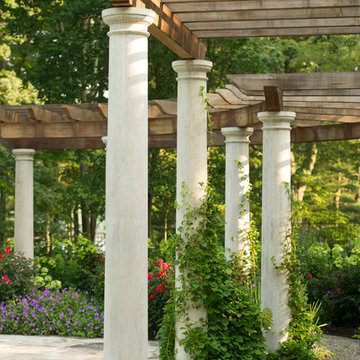
Limelight hydrangeas line the woodland side of the curved pergola.
Photo credit: Neil Landino
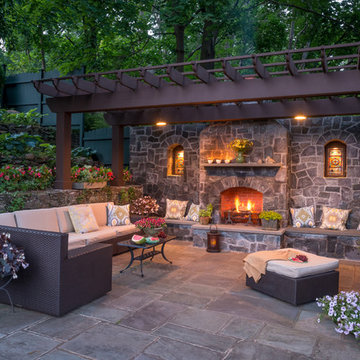
Like most growing families, this client wanted to lure everyone outside. And when the family went outdoors, they were hoping to find flamboyant color, delicious fragrance, freshly grilled food, fun play-spaces, and comfy entertaining areas waiting. Privacy was an imperative. Seems basic enough. But a heap of challenges stood in the way between what they were given upon arrival and the family's ultimate dreamscape.
Primary among the impediments was the fact that the house stands on a busy corner lot. Plus, the breakneck slope was definitely not playground-friendly. Fortunately, Westover Landscape Design rode to the rescue and literally leveled the playing field. Furthermore, flowing from space to space is a thoroughly enjoyable, ever-changing journey given the blossom-filled, year-around-splendiferous gardens that now hug the walkway and stretch out to the property lines. Soft evergreen hedges and billowing flowering shrubs muffle street noise, giving the garden within a sense of embrace. A fully functional (and frequently used) convenient outdoor kitchen/dining area/living room expand the house's floorplan into a relaxing, nature-infused on-site vacationland. Mission accomplished. With the addition of the stunning old-world stone fireplace and pergola, this amazing property is a welcome retreat for year round enjoyment. Mission accomplished.
Rob Cardillo for Westover Landscape Design
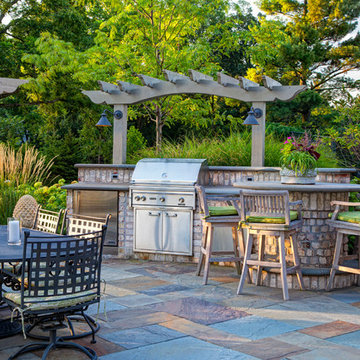
An outdoor kitchen adjacent to the family dining area offers well-lighted space for food preparation, with bar height seating, a stainless steel grill, refrigerator and a bluestone footrest.
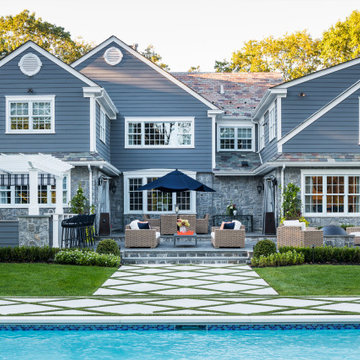
This pool and backyard patio area is an entertainer's dream with plenty of conversation areas including a dining area, lounge area, fire pit, bar/outdoor kitchen seating, pool loungers and a covered gazebo with a wall mounted TV. The striking grass and concrete slab walkway design is sure to catch the eyes of all the guests.
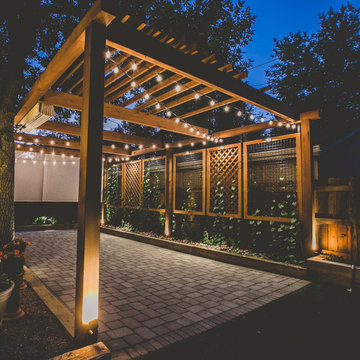
“I am so pleased with all that you did in terms of design and execution.” // Dr. Charles Dinarello
•
Our client, Charles, envisioned a festive space for everyday use as well as larger parties, and through our design and attention to detail, we brought his vision to life and exceeded his expectations. The Campiello is a continuation and reincarnation of last summer’s party pavilion which abarnai constructed to cover and compliment the custom built IL-1beta table, a personalized birthday gift and centerpiece for the big celebration. The fresh new design includes; cedar timbers, Roman shades and retractable vertical shades, a patio extension, exquisite lighting, and custom trellises.
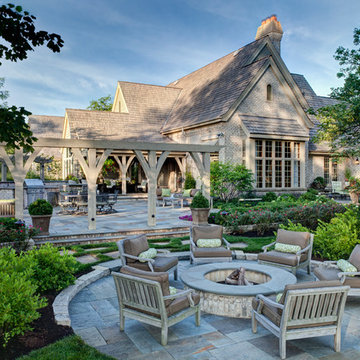
The complexity of the design comes into focus when the three levels of outdoor living are shown as a unified design thought. Fire pit, pergolas and the outdoor kitchen are connected visually, yet separated by purpose.
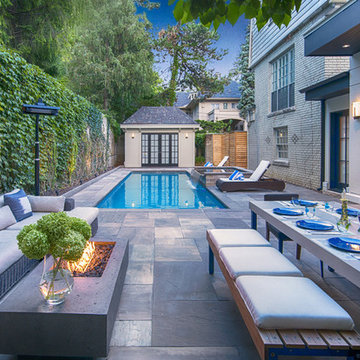
Simply gorgeous backyard living space including fiberglass pool, in-ground spa, linear fire place, and landscape lighting. Designed and built exclusively by Elite Pool Design.

The outdoor shower was designed to integrate into the stone veneer wall and be accessible from the Lower Level.
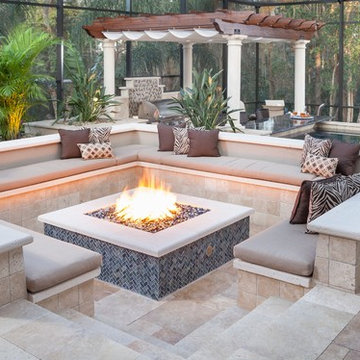
Adjacent to the television lounge is a recessed seating nook with a large stone fire pit. The uniquely designed seating delivers intimacy and comfort. with a cushioned surrounding bench adorned with custom throw pillows. The fire pit is the heart of this area providing warmth and gathering charm.
5.503 Billeder af klassisk gårdhave
4
