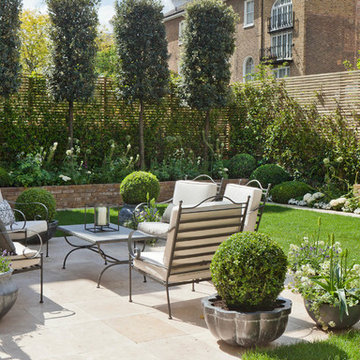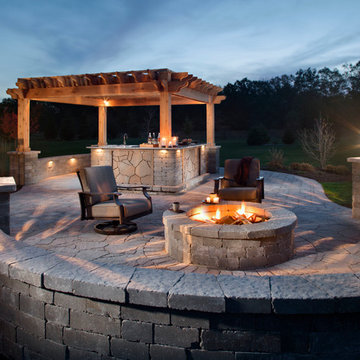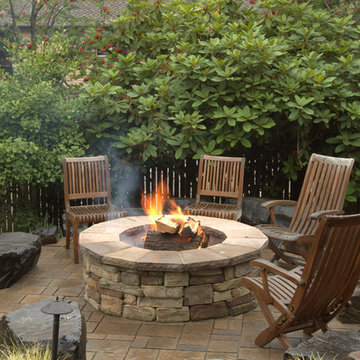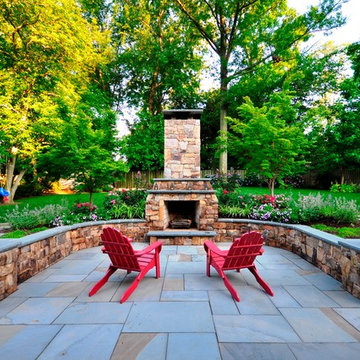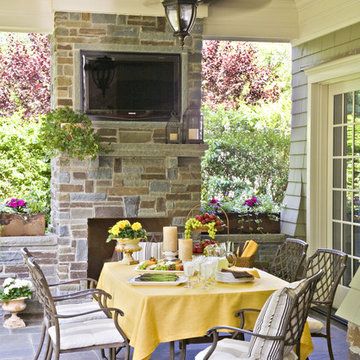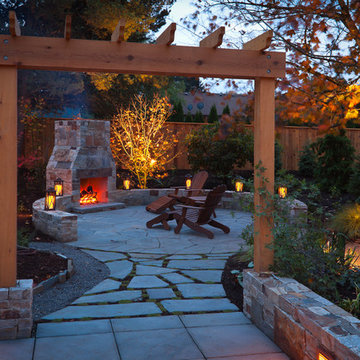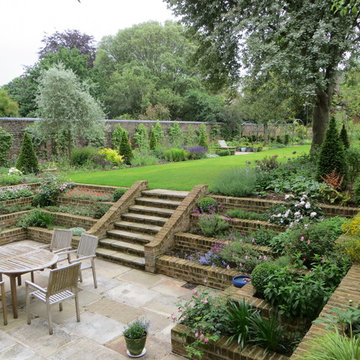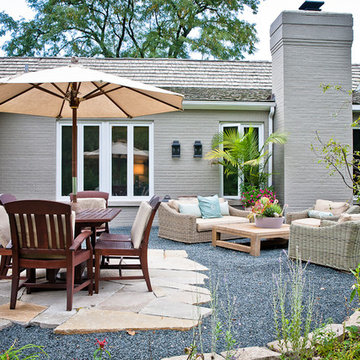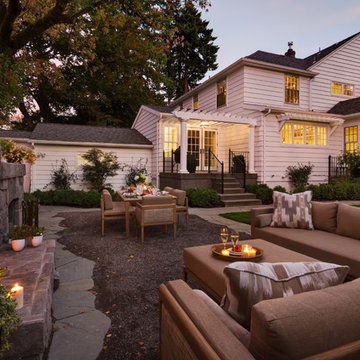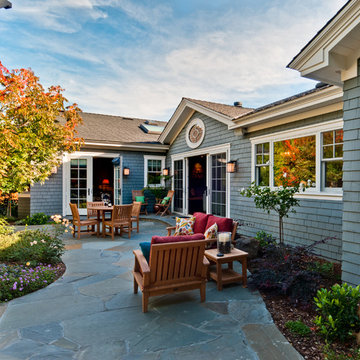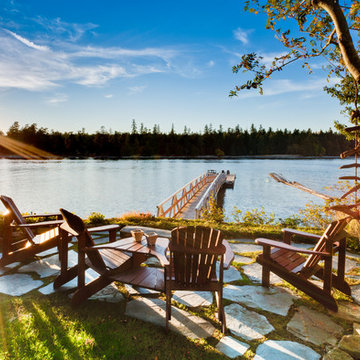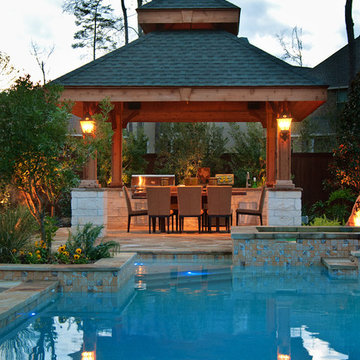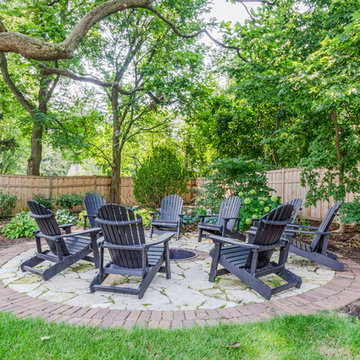142 Billeder af klassisk gårdhave
Sorteret efter:
Budget
Sorter efter:Populær i dag
1 - 20 af 142 billeder
Item 1 ud af 3

We were asked to create something really special for one of our most admired clients. This home has been a labor of love for both of us as we finally made it exactly what she wanted it to be. After many concept ideas we landed on a design that is stunning! All of the elements on her wish list are incorporated in this challenging, multi-level landscape: A front yard to match the modern traditional-style home while creating privacy from the street; a side yard that proudly connects the front and back; and a lower level with plantings in lush greens, whites, purples and pinks and plentiful lawn space for kids and dogs. Her outdoor living space includes an outdoor kitchen with bar, outdoor living room with fireplace, dining patio, a bedroom-adjacent lounging patio with modern fountain, enclosed vegetable garden, rose garden walk with European-style fountain and meditation bench, and a fire pit with sitting area on the upper level to take in the panoramic views of the sunset over the wooded ridge. Outdoor lighting brings it alive at night, and for parties you can’t beat the killer sound system!
Find den rigtige lokale ekspert til dit projekt
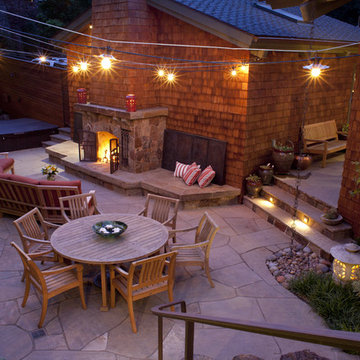
Front yard renovation with new waterfall and bridge and fireplace seating area.
Barbara Ries Photography
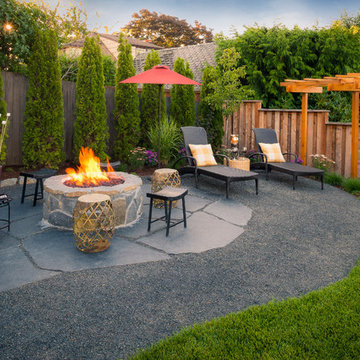
Outdoor Living Spaces, Custom Wood Structures, Firepits, Outdoor Fireplaces, Outdoor Seating, Flagstone Hardscaping, 1/4 Minus Walkway, Professionally Designed Landscape, Cedar Fencing
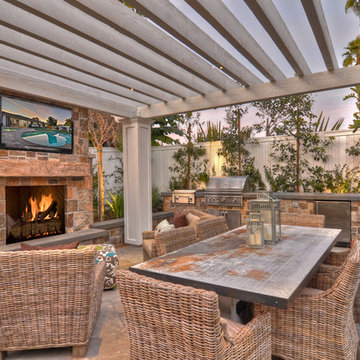
This beautiful brand new construction by Spinnaker Development in Irvine Terrace exudes the California lifestyle. With approximately 4,525 square feet of living space on over 13,300 square foot lot, this magnificent single story 5 bedroom, 4.5 bath home is complete with custom finish carpentry, a state of the art Control Four home automation system and ample amenities. The grand, gourmet kitchen opens to the great room, while a formal dining and living room with adjacent sun room open to the spectacular backyard. Ideal for entertaining, bi-fold doors allow indoor and outdoor spaces to flow. The outdoor pavilion with chef’s kitchen and bar, stone fireplace and flat screen tv creates the perfect lounge while relaxing by the sparkling pool and spa. Mature landscaping in the park like setting brings a sense of absolute privacy. The secluded master suite with custom built-in cabinetry, a walk in closet and elegant master bath is a perfect retreat. Complete with a butler’s pantry, walk in wine cellar, top of the line appliances and a 3 car garage this turnkey custom home is offered completely furnished.
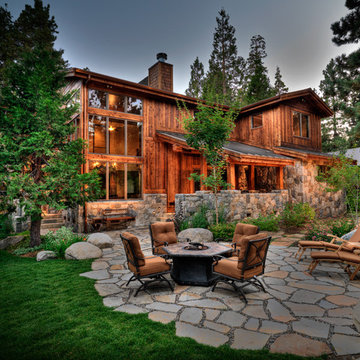
Built with the clients wants and needs in mind, this weekend retreat provides them a place for pure relaxation and tranquility. With the client being a developer in the surrounding region, they were very attuned to being hands on in the design and construction process. Attention to detail was key, making sure the home was built exactly the way they wanted. This home features radiant hydronic heat, state of the art security and home automation, lutron and crestron lighting/shading controls, true board and batten cedar siding, local granite around entire 1st floor, and a built-in masonry barbecue designed onsite to incorporate the lifestyle of our clients. It is a true honor to state that our clients use this second home every chance they get, being up almost every weekend of the year fully using this retreat to get away from the day to day stresses of life.
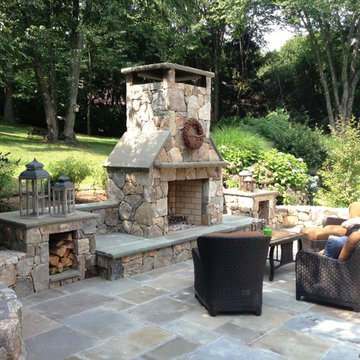
Outdoor fireplace, stone terrace, BBQ area, stepping stone steps leading to rear of property.
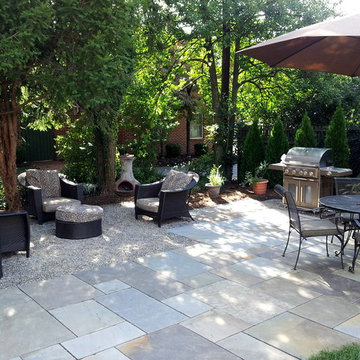
This patio is perfect for a small area. It makes entertaining guests easy and relaxing.
142 Billeder af klassisk gårdhave
1
