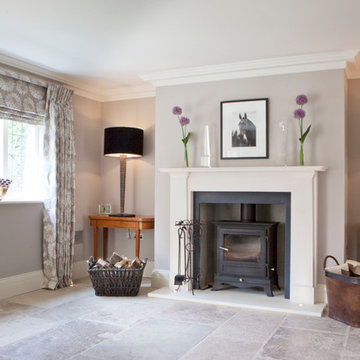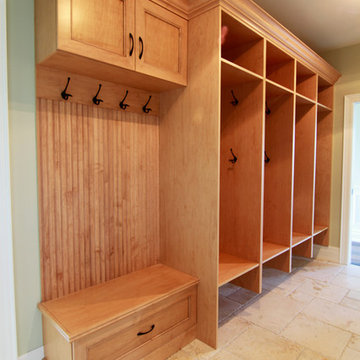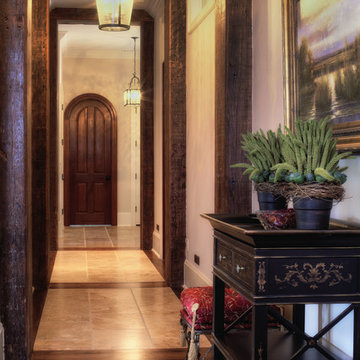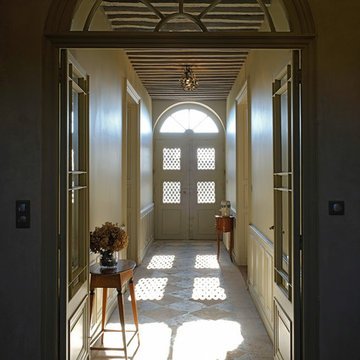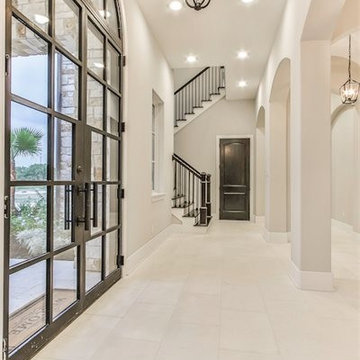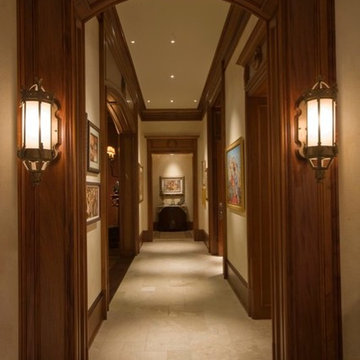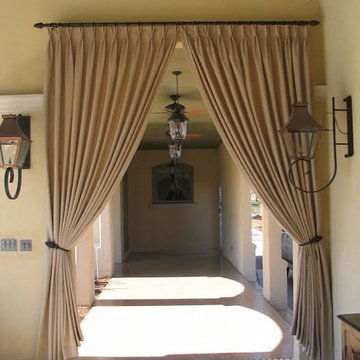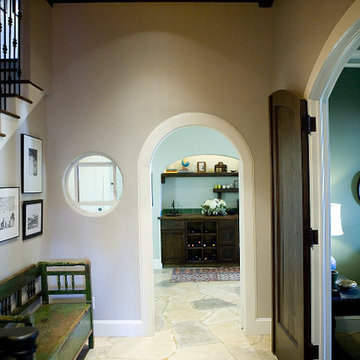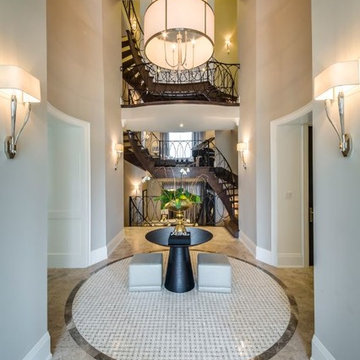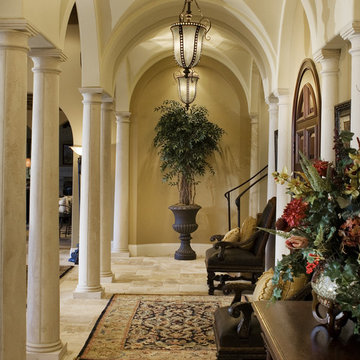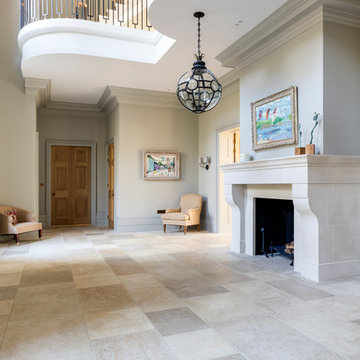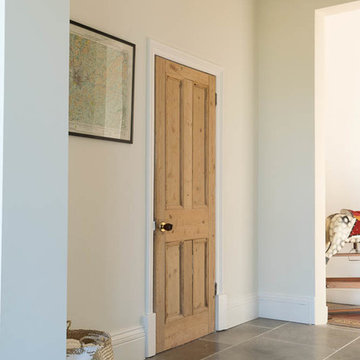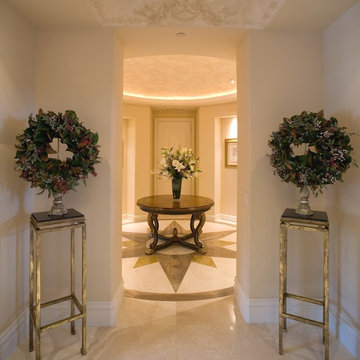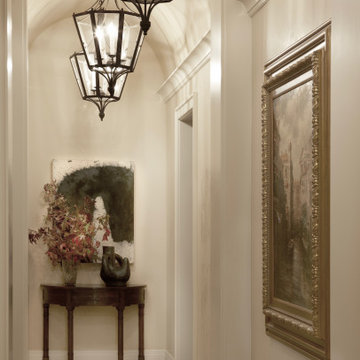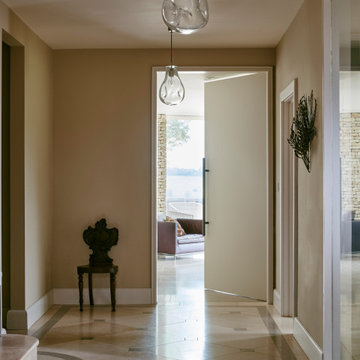264 Billeder af klassisk gang med kalkstensgulv
Sorteret efter:
Budget
Sorter efter:Populær i dag
41 - 60 af 264 billeder
Item 1 ud af 3
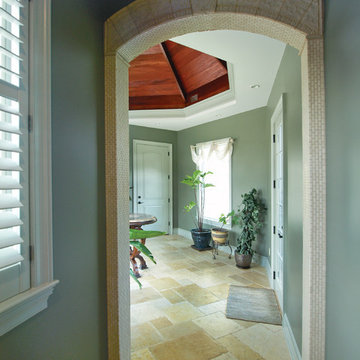
The owners of this beautiful estate home needed additional storage space and desired a private entry and parking space for family and friends. The new carriage house addition includes a gated entrance and parking for three vehicles, as well as a turreted entrance foyer, gallery space, and executive office with custom wood paneling and stone fireplace.
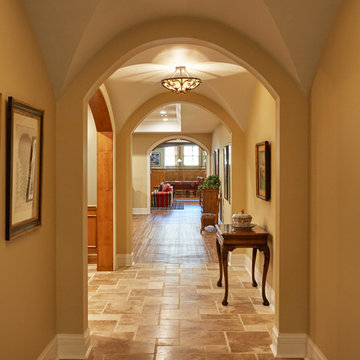
The lower level hallway features an intricate groin vault ceiling. The flooring is honed, unfilled, rustic-edge travertine tile in a 4 piece pattern from Materials Marketing. Photo by Mike Kaskel.
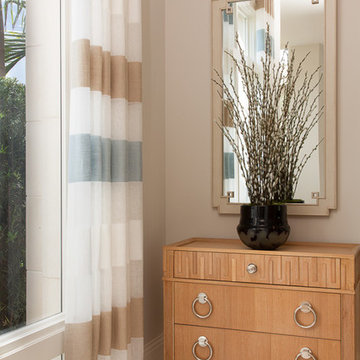
The corridors are softened by panels of horizontally striped fabric panels hung by invisible tracks recessed into the ceiling, in the colors of the sand and sea. At each end of the entry hall are bleached wood chests with unique black pottery and ivory framed mirrors above.
•Photos by Argonaut Architectural•
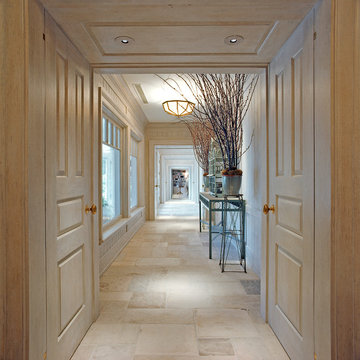
A relaxed elegance informs this Hamptons home. Every small detail conspires to create a perfectly designed environment that is always welcoming and never stuffy. Hamptons, NY Home | Interior Architecture by Brian O'Keefe Architect, PC, with Interior Design by Marjorie Shushan | Photo by Ron Pappageorge

Butler's Pantry in the client's favorite room in the house- the kitchen.
Architecture, Design & Construction by BGD&C
Interior Design by Kaldec Architecture + Design
Exterior Photography: Tony Soluri
Interior Photography: Nathan Kirkman
264 Billeder af klassisk gang med kalkstensgulv
3
