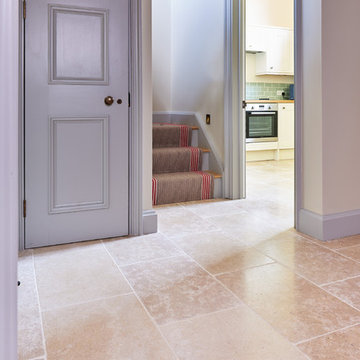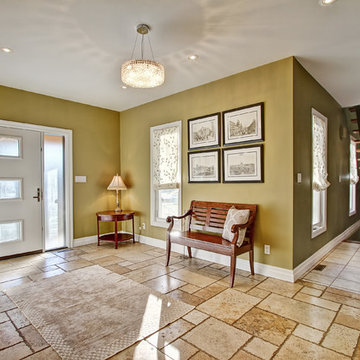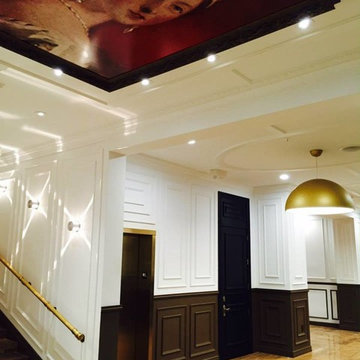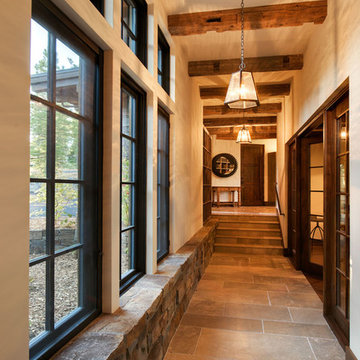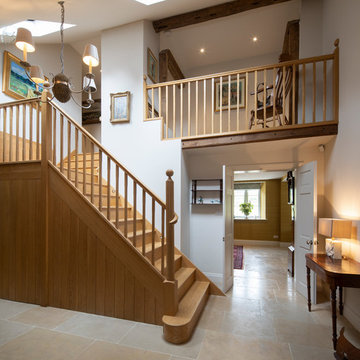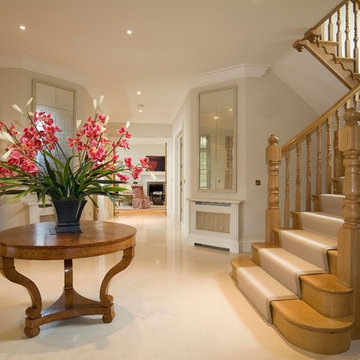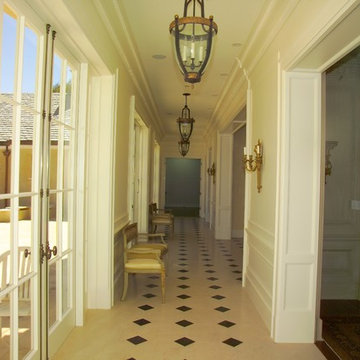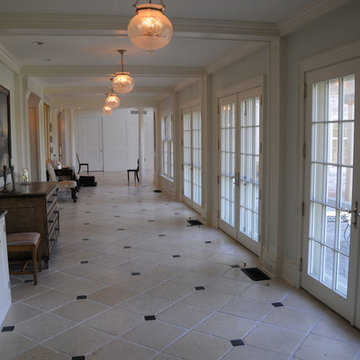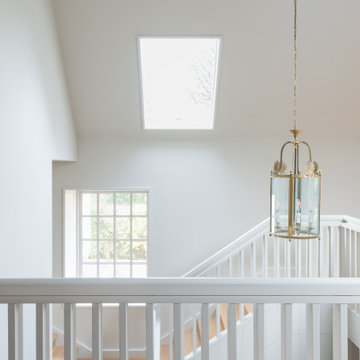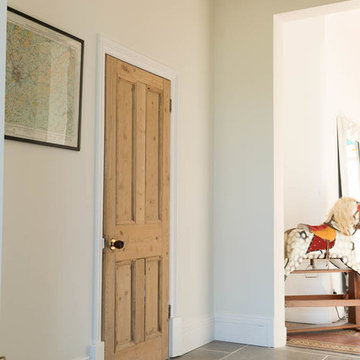262 Billeder af klassisk gang med kalkstensgulv
Sorteret efter:
Budget
Sorter efter:Populær i dag
61 - 80 af 262 billeder
Item 1 ud af 3
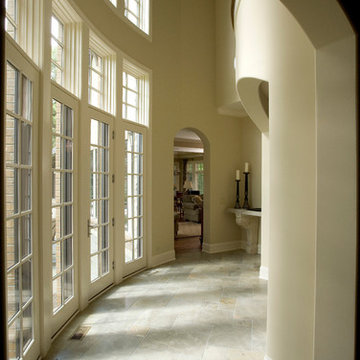
Photography by Linda Oyama Bryan. http://pickellbuilders.com. Curved Two Story Hallway with French Doors and Limestone Floors. Complex curves over arched openings.
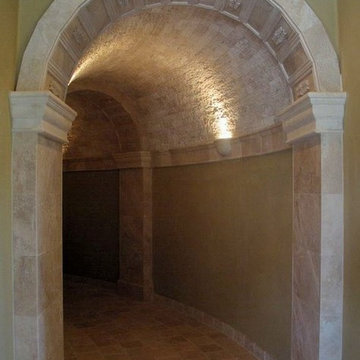
This gorgeous hallway entrance features an elegant custom archway and moulding carved from our Authentic Durango Veracruz™ marble limestone. A bold statement is also made the travertine ceiling tile and baseboards.
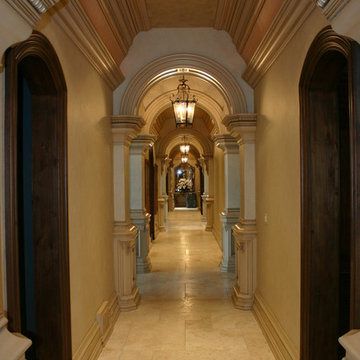
Hall from Back Entry - looking down hall to Master Bedroom
Limestone Floors
Custom Woodwork Trim and Casings
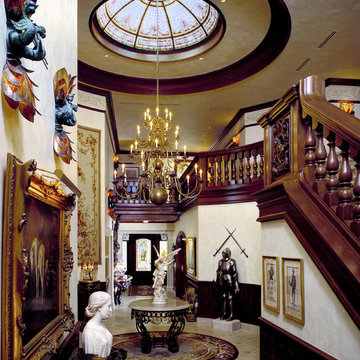
Central hall of English Country style residence. Custom designed dark stained ash woodwork throughout. Leaded stained glass skylight dome by Ann Wolff. Honed limestone floor. Plaster cornice frieze.
Ron Ruscio Photo
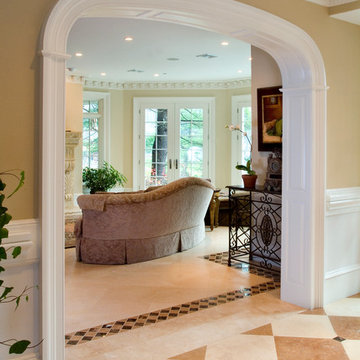
No less than a return to the great manor home of yesteryear, this grand residence is steeped in elegance and luxury. Yet the tuxedo formality of the main façade and foyer gives way to astonishingly open and casually livable gathering areas surrounding the pools and embracing the rear yard on one of the region's most sought after streets. At over 18,000 finished square feet it is a mansion indeed, and yet while providing for exceptionally well appointed entertaining areas, it accommodates the owner's young family in a comfortable setting.
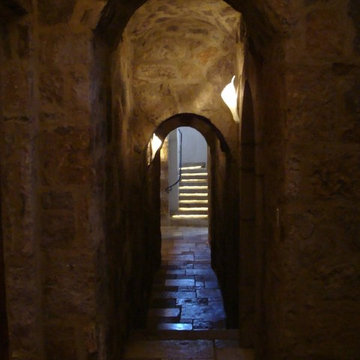
Tuscan style home in Vail, Colorado. Stone, wood, stucco, clay roof tile. Stone floor tile. Stone walls. Arched doorway.
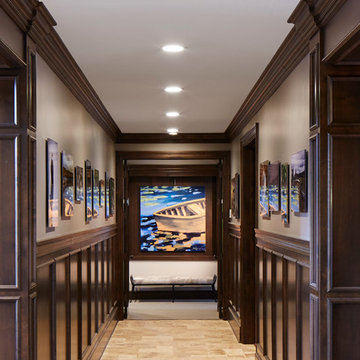
Martha O'Hara Interiors, Interior Design & Photo Styling | Corey Gaffer, Photography | Please Note: All “related,” “similar,” and “sponsored” products tagged or listed by Houzz are not actual products pictured. They have not been approved by Martha O’Hara Interiors nor any of the professionals credited. For information about our work, please contact design@oharainteriors.com.
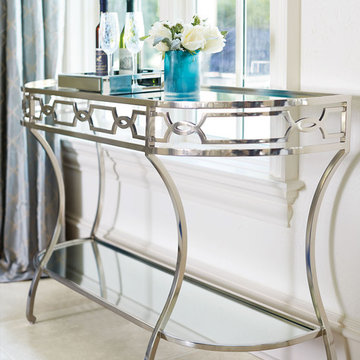
A glamorous transitional collection, Criteria exudes sleekness and refinement through its updated forms, shimmering surfaces and unique accents. And like a good wardrobe, pieces are versatile enough to be mixed and matched.
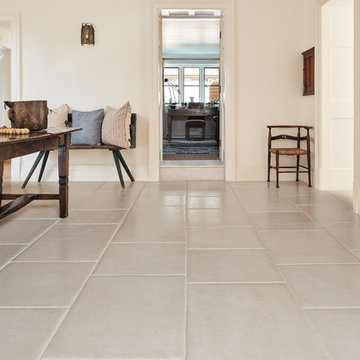
Portland Classic Distrressed Limestone in a Artisan Distressed™ Finish from Artisans of Devizes.
262 Billeder af klassisk gang med kalkstensgulv
4
