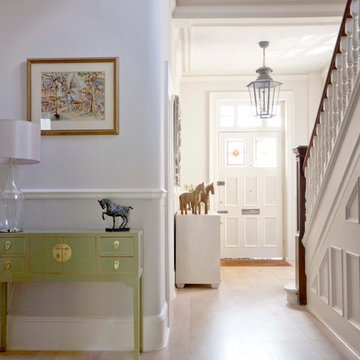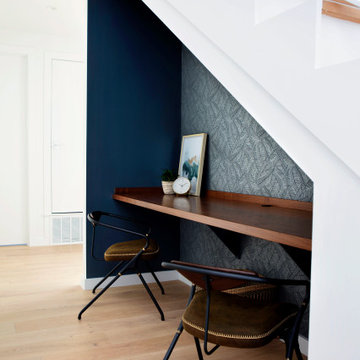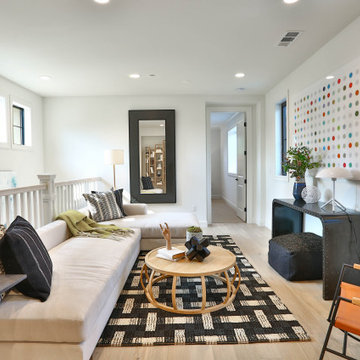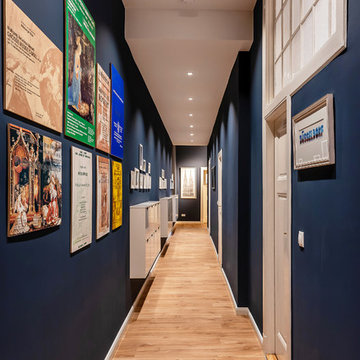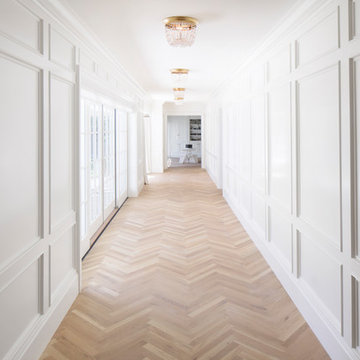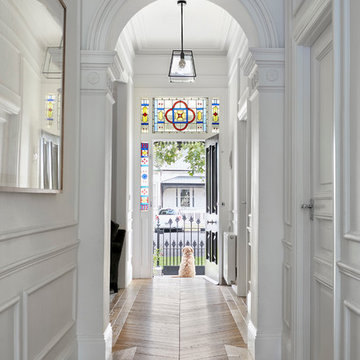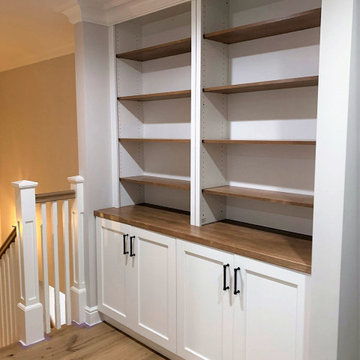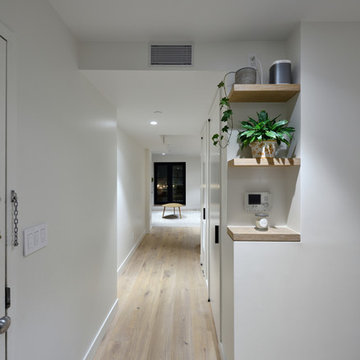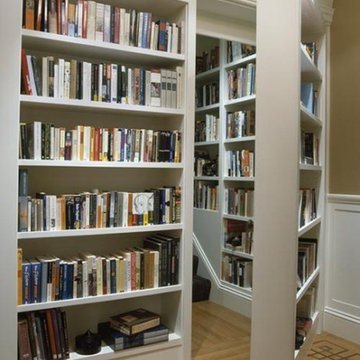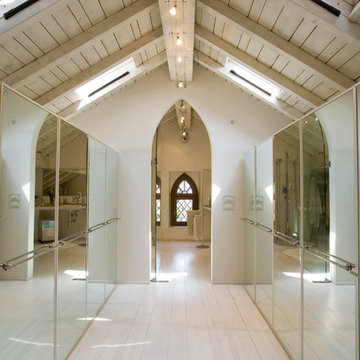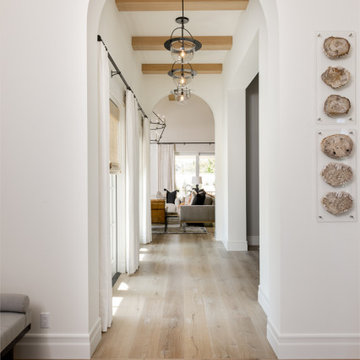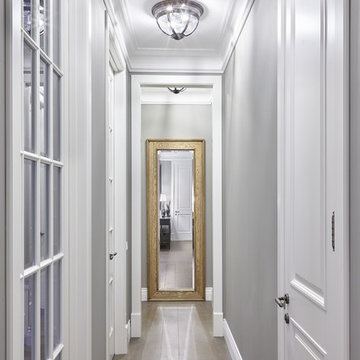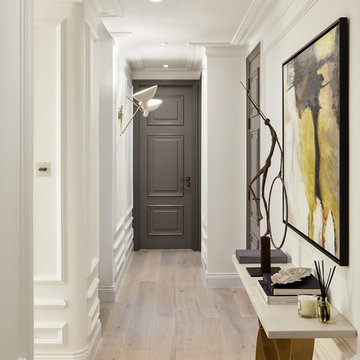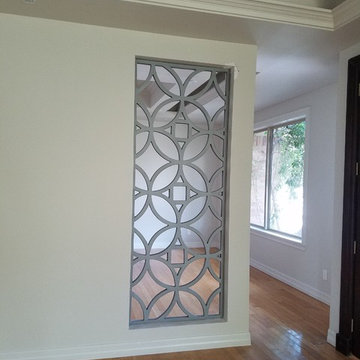3.168 Billeder af klassisk gang med lyst trægulv
Sorteret efter:
Budget
Sorter efter:Populær i dag
81 - 100 af 3.168 billeder
Item 1 ud af 3
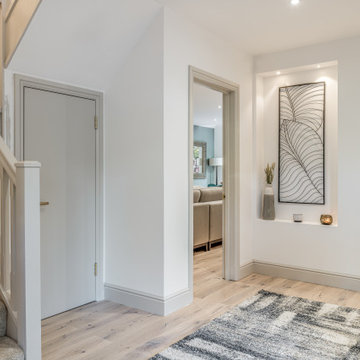
The hallway is the first impression of your home. We created a light and bright space which could accommodate coats and artwork, personal items for a family. We featured engineered wood throughout the down stairs areas for consistency and flow. The woodwork was painted in a warm taupe colour to gently contrast with the white walls for a warm palette which continued through the house. The carpet was a deep pile with a sumptuous feel bring you to the upper floors. Lighting was key in the development where we used recessed lighting in most spaces with lamps for ambience and some feature lighting in the kitchen and master suite.
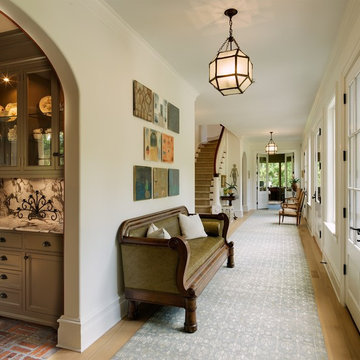
Michael Biondo Photography
Hallway empire sofa with modern twist, art rugs from Napal, lantern butler pantry, doors to garden
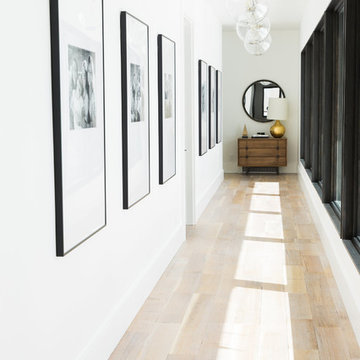
Shop the Look, See the Photo Tour here: https://www.studio-mcgee.com/studioblog/2016/4/4/modern-mountain-home-tour
Watch the Webisode: https://www.youtube.com/watch?v=JtwvqrNPjhU
Travis J Photography
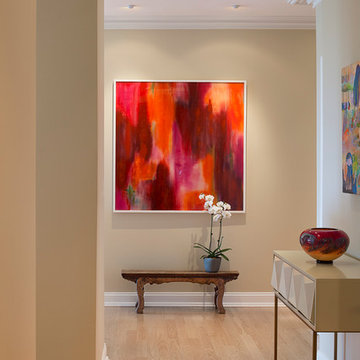
The long foyer hall is anchored with a bold painting that immediately draws you in. A simple antique Japanese bench and orchid bring a sense of tranquility to the otherwise bold art.....Photo by Jared Kuzia
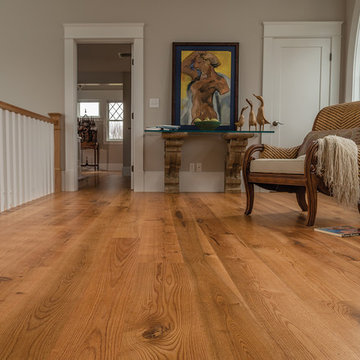
The red oak used for the floor throughout this traditional home was responsibly harvested, custom milled using state-of-the-art machinery, hand-graded and tailored to the homeowner's specifications. Drive Brand Studio/Bruce Luetters
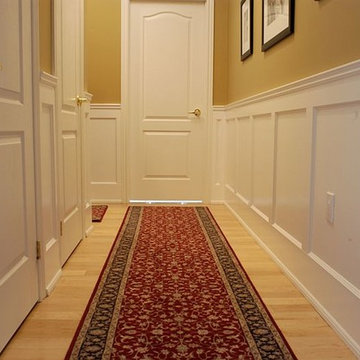
This is a great look at the finished product of our recessed paneled wainscoting.
The genius of our unique Recessed Wall Paneled Wainscot system is the way it delivers so much value for so little money. Take a look and see for yourself. Each 8-foot kit includes everything you need: base rail, stiles, top rail and shoe moulding. Fasten these parts to any smooth wall and you're done. Existing wall surfaces act as panels, creating the traditional flavor of authentic wainscoting at a fraction of the cost and none of the hassles. We've even negotiated discounted shipping rates for you!
The price listed is the cost of one of our recessed Wall Paneled Wainscoting 8 ft Kits, 38" high, a good choice for rooms with 8 or 9 ft ceilings, consisting of everything you need for an eight foot section of running wall including one 8' length of: poplar cap trim; upper rail; base rail; poplar shoe molding; and 5 -- 26" shaped stiles. All packed in protective boxes and ready to go for quick shipping. The horizontal rails are made from primed MDF and the cap and shoe trims are made from primed, FJ Poplar for better impact and moisture resistance.
3.168 Billeder af klassisk gang med lyst trægulv
5
