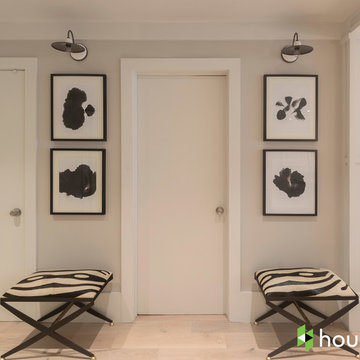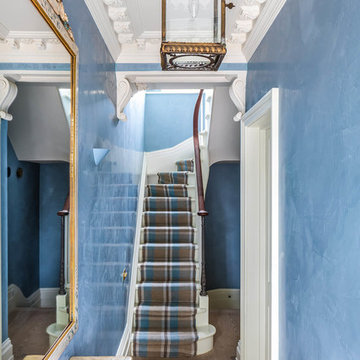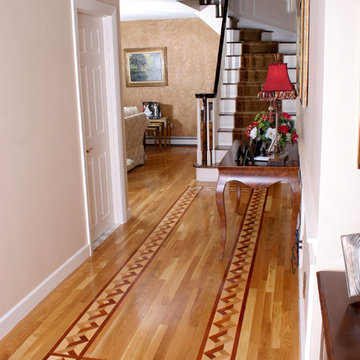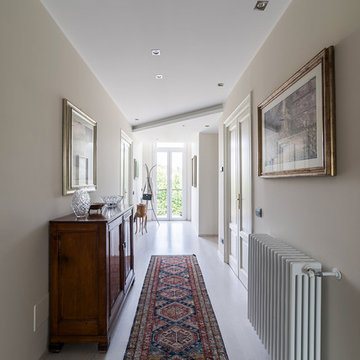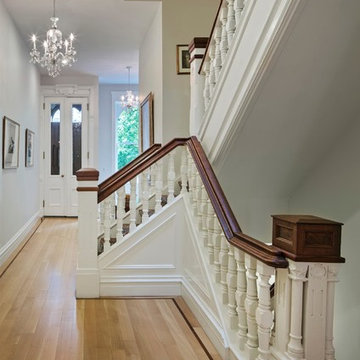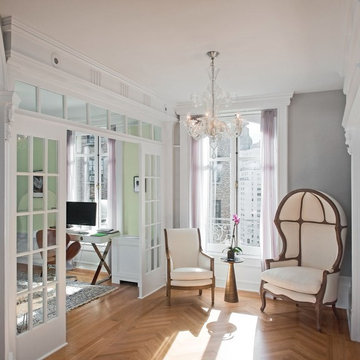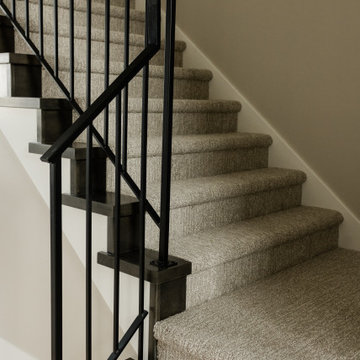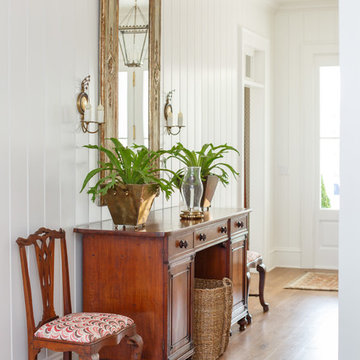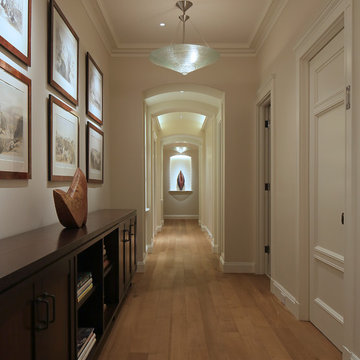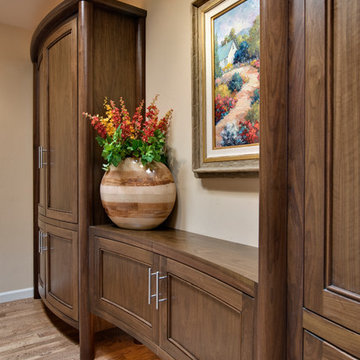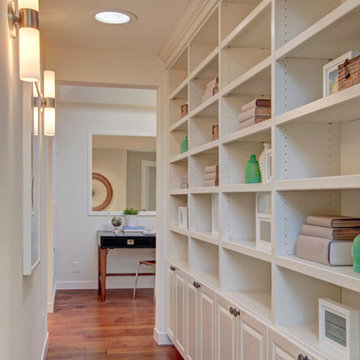3.168 Billeder af klassisk gang med lyst trægulv
Sorter efter:Populær i dag
101 - 120 af 3.168 billeder
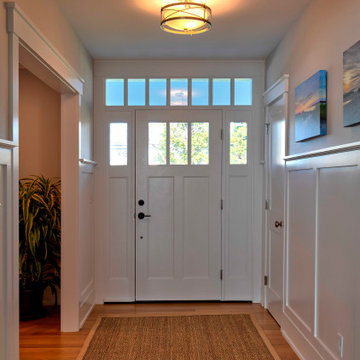
Thermatru Craftsman fiberglass style door.
CT Lighting fixture
5 ft. tall recessed panel wainscotting
4” white oak flooring with natural, water-based finish
Craftsman style interior trim to give the home simple, neat, clean lines
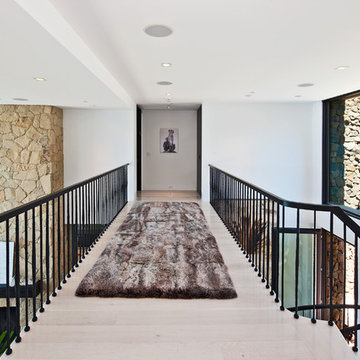
Builder/Designer/Owner – Masud Sarshar
Photos by – Simon Berlyn, BerlynPhotography
Our main focus in this beautiful beach-front Malibu home was the view. Keeping all interior furnishing at a low profile so that your eye stays focused on the crystal blue Pacific. Adding natural furs and playful colors to the homes neutral palate kept the space warm and cozy. Plants and trees helped complete the space and allowed “life” to flow inside and out. For the exterior furnishings we chose natural teak and neutral colors, but added pops of orange to contrast against the bright blue skyline.
This hallway/staircase is a open feeling. You're able to see the views/beach and the living room and kitchen. Open concept is what the client wanted.
JL Interiors is a LA-based creative/diverse firm that specializes in residential interiors. JL Interiors empowers homeowners to design their dream home that they can be proud of! The design isn’t just about making things beautiful; it’s also about making things work beautifully. Contact us for a free consultation Hello@JLinteriors.design _ 310.390.6849_ www.JLinteriors.design
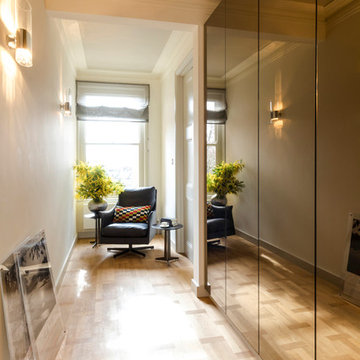
Bronze mirror cupboard doors were added to the hallway to reflect the light inwards to the front door and add warmth to the space.
The floor by Tuttoparquet, an oak basket weave added pattern and interest to the room.
Pat Giddens provided the metallic sheer curtains to shade and add privacy throughout the day.
Photo by James Tarry
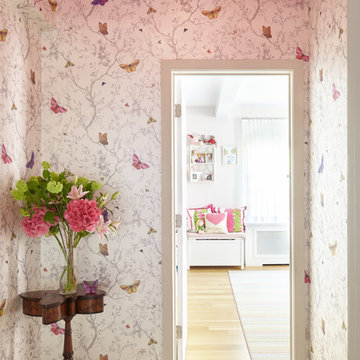
Vestibule connecting the two girls' rooms. My client loved this room. It totally captures her style. I can't believe she let me paint the ceiling pink! Everyone loves it.

A feature wall can create a dramatic focal point in any room. Some of our favorites happen to be ship-lap. It's truly amazing when you work with clients that let us transform their home from stunning to spectacular. The reveal for this project was ship-lap walls within a wine, dining room, and a fireplace facade. Feature walls can be a powerful way to modify your space.
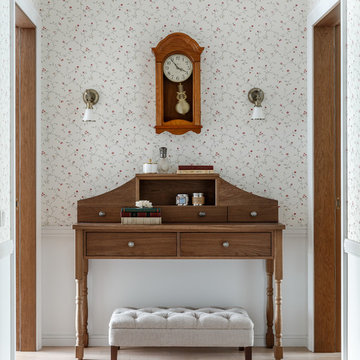
Красивый и яркий интерьер с атмосферой дачного дома для редактора интерьерного портала.
Фотограф - Ольга Шангина
Стилист съемки - Екатерина Наумова
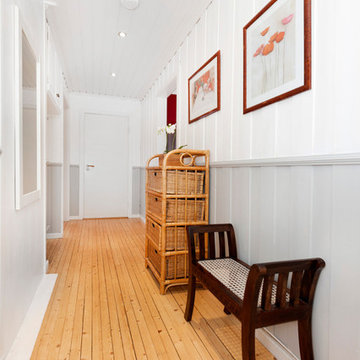
Foto: Margrethe Madsbakken
Gangen var tidligere beige, men med perforerte vegger (hull etter bilder og kroker).
Sparklet en lørdag kveld, og malte med restemaling i nøytrale farger. Møblerte med egne møbler og bilder. Da ble det slik.

Balboa Oak Hardwood– The Alta Vista Hardwood Flooring is a return to vintage European Design. These beautiful classic and refined floors are crafted out of French White Oak, a premier hardwood species that has been used for everything from flooring to shipbuilding over the centuries due to its stability.
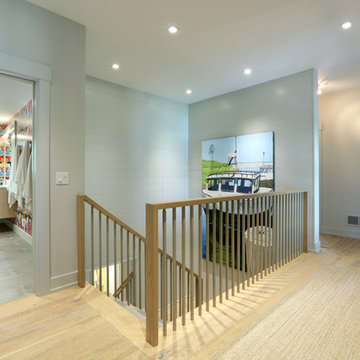
Builder: Falcon Custom Homes
Interior Designer: Mary Burns - Gallery
Photographer: Mike Buck
A perfectly proportioned story and a half cottage, the Farfield is full of traditional details and charm. The front is composed of matching board and batten gables flanking a covered porch featuring square columns with pegged capitols. A tour of the rear façade reveals an asymmetrical elevation with a tall living room gable anchoring the right and a low retractable-screened porch to the left.
Inside, the front foyer opens up to a wide staircase clad in horizontal boards for a more modern feel. To the left, and through a short hall, is a study with private access to the main levels public bathroom. Further back a corridor, framed on one side by the living rooms stone fireplace, connects the master suite to the rest of the house. Entrance to the living room can be gained through a pair of openings flanking the stone fireplace, or via the open concept kitchen/dining room. Neutral grey cabinets featuring a modern take on a recessed panel look, line the perimeter of the kitchen, framing the elongated kitchen island. Twelve leather wrapped chairs provide enough seating for a large family, or gathering of friends. Anchoring the rear of the main level is the screened in porch framed by square columns that match the style of those found at the front porch. Upstairs, there are a total of four separate sleeping chambers. The two bedrooms above the master suite share a bathroom, while the third bedroom to the rear features its own en suite. The fourth is a large bunkroom above the homes two-stall garage large enough to host an abundance of guests.
3.168 Billeder af klassisk gang med lyst trægulv
6
