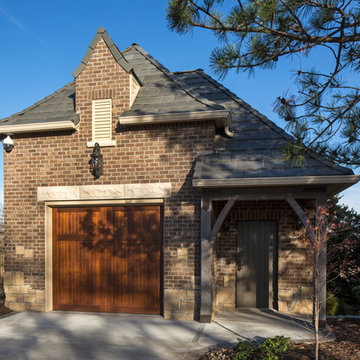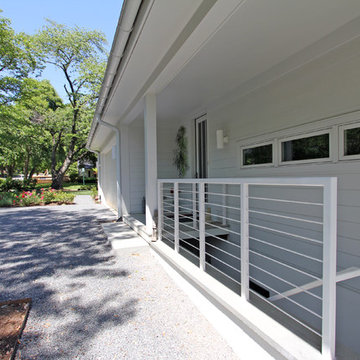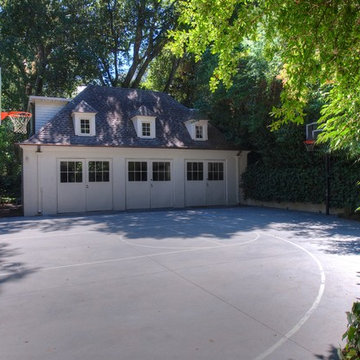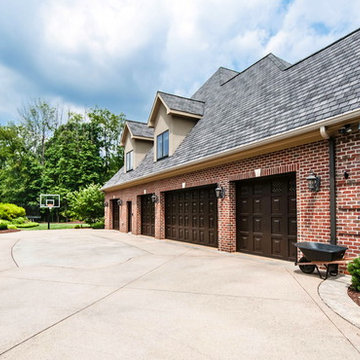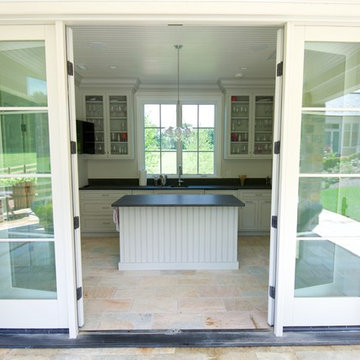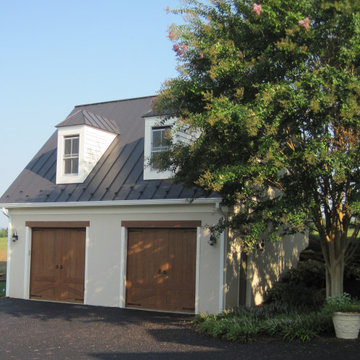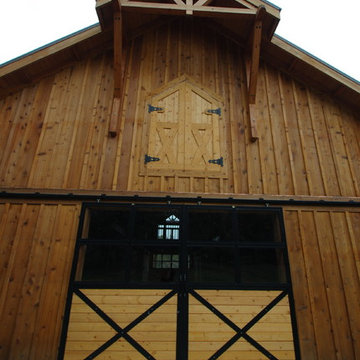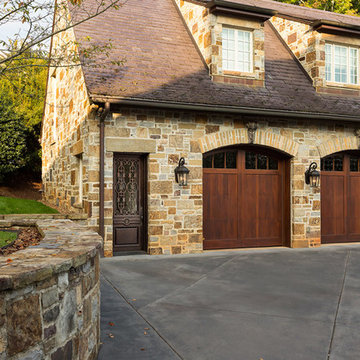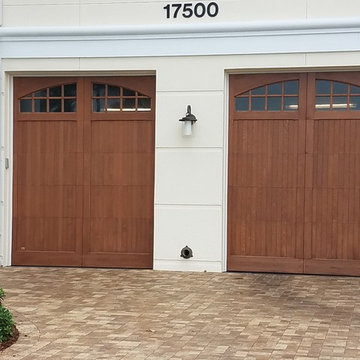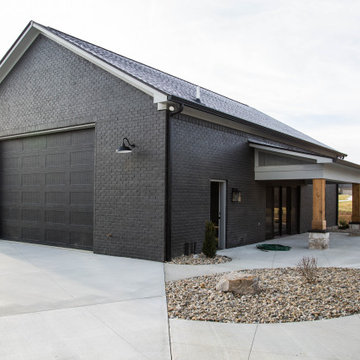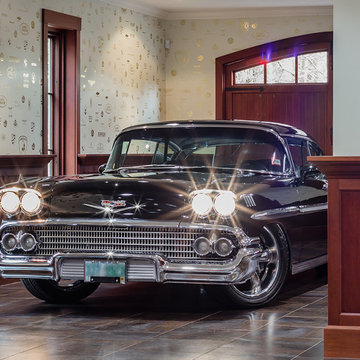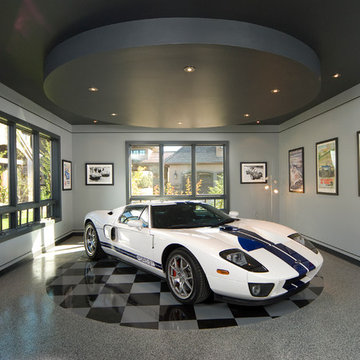739 Billeder af klassisk garage og skur
Sorteret efter:
Budget
Sorter efter:Populær i dag
201 - 220 af 739 billeder
Item 1 ud af 3
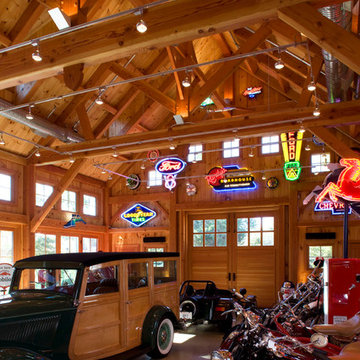
3,500 SF timberframe barn serves as an accessory structure to a 14,000 SF custom home located on a 5-acre property on Aberdeen Creek.
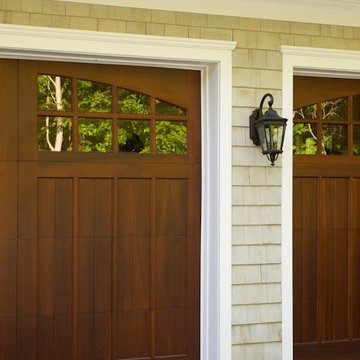
Close-up detail of Clopay Reserve Wood Collection Limited Edition Series carriage house garage door on an East Coast Hamptons home. Design 4 with ARCH 4 windows in cedar. Custom stain by builder. Four-layer insulated construction. Modern overhead operation.
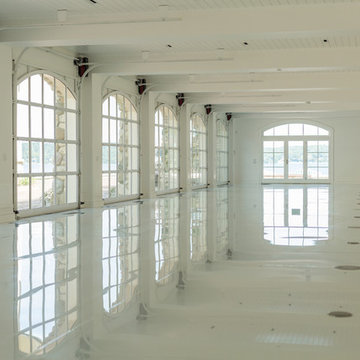
Lowell Custom Homes, Lake Geneva, WI. Lake house in Fontana, Wi. Garage interior is customized for a car enthusiast extensive collection with showroom details including glass garage doors, specialty lighting and a porcelain floor for high reflective value. Doors by Russ glass garage doors.
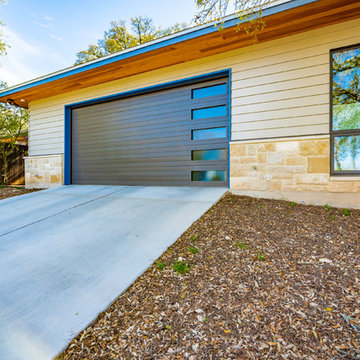
Our inspiration for this home was an updated and refined approach to Frank Lloyd Wright’s “Prairie-style”; one that responds well to the harsh Central Texas heat. By DESIGN we achieved soft balanced and glare-free daylighting, comfortable temperatures via passive solar control measures, energy efficiency without reliance on maintenance-intensive Green “gizmos” and lower exterior maintenance.
The client’s desire for a healthy, comfortable and fun home to raise a young family and to accommodate extended visitor stays, while being environmentally responsible through “high performance” building attributes, was met. Harmonious response to the site’s micro-climate, excellent Indoor Air Quality, enhanced natural ventilation strategies, and an elegant bug-free semi-outdoor “living room” that connects one to the outdoors are a few examples of the architect’s approach to Green by Design that results in a home that exceeds the expectations of its owners.
Photo by Mark Adams Media
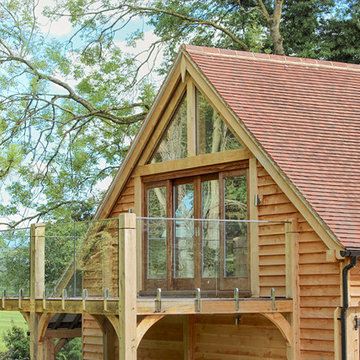
This particular build featured sliding hardwood patio doors which lead to a large glass balcony at one side. The oak posts are solid oak from the top of the balcony right down to the floor.
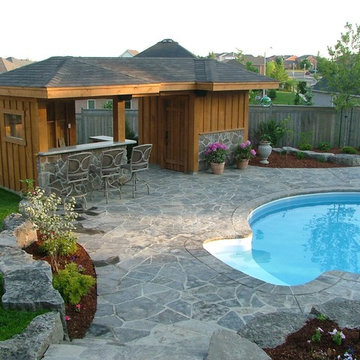
Rough sawn pine shed and bar combination around pool with natural flagstone.
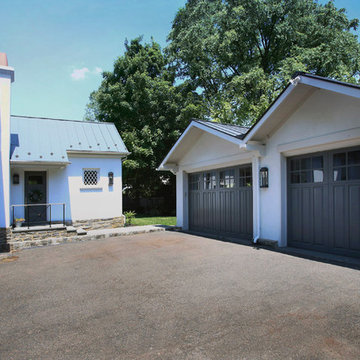
Builder: Butler & Associates
Interiors: Will Bellis Interiors
Photography: John Dimaio Photography
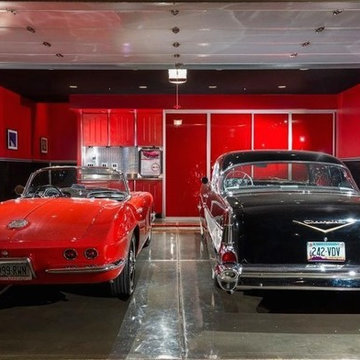
Custom Luxury Home in California by Fratantoni Interior Designers
Follow us on Twitter, Pinterest, Facebook and Instagram for more inspiring photos!!
739 Billeder af klassisk garage og skur
11
