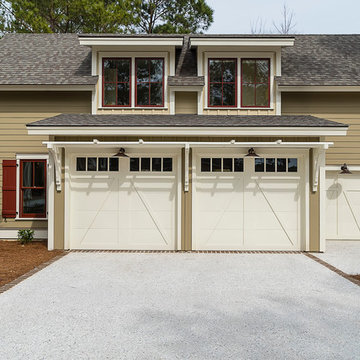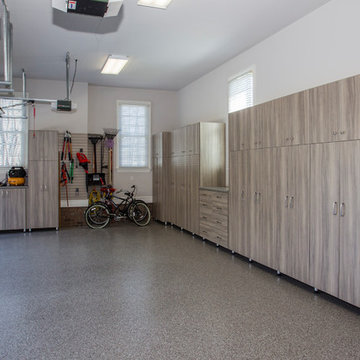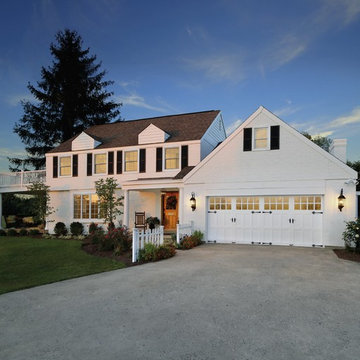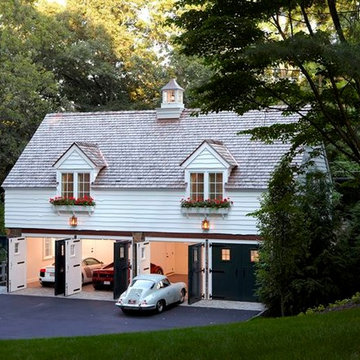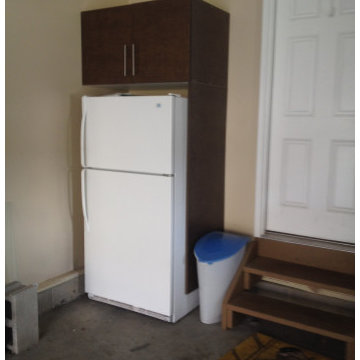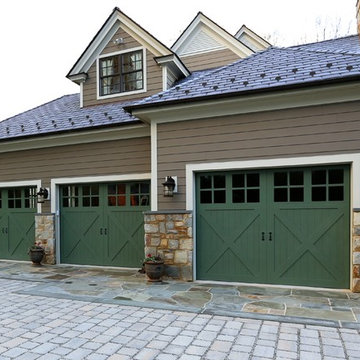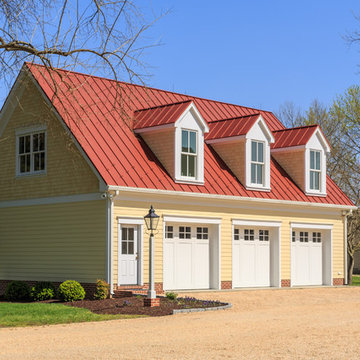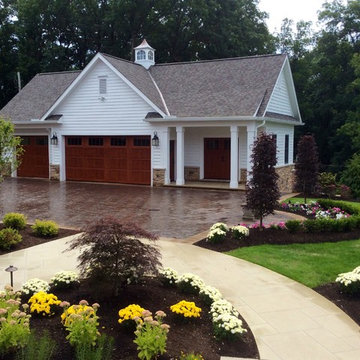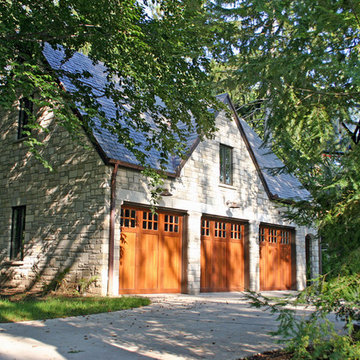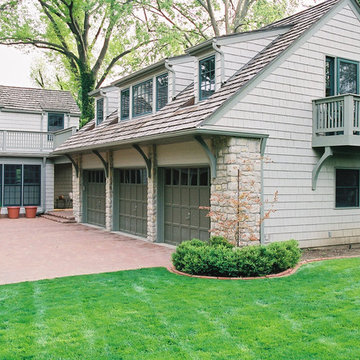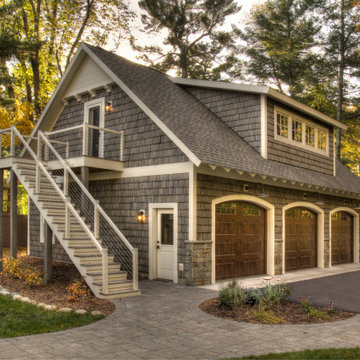2.082 Billeder af klassisk garage og skur til tre eller flere biler
Sorteret efter:
Budget
Sorter efter:Populær i dag
101 - 120 af 2.082 billeder
Item 1 ud af 3
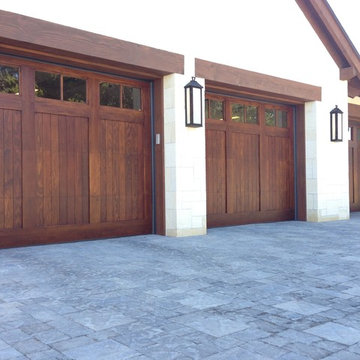
Custom Wood-on-Steel doors using C Grade Douglas fir and stained using the Sikkens Cetol 1/23+ stain system. Odd numbers of door panels sometimes enhances visual interest. What do you think?
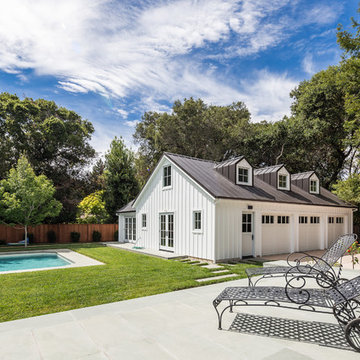
The detached garage building also provide with summer party rooms, kitchenette, sauna and pool services. Photography: Joaquin Quilez-Marin
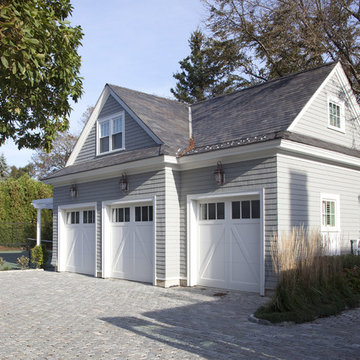
This once modest beach cottage was slowly transformed over the years into a grand estate on one of the North Shore's best beaches. Siemasko + Verbridge designed a modest addition while reworking the entire floor plan to meet the needs of a large family.
Photo Credit: Michael Rixon
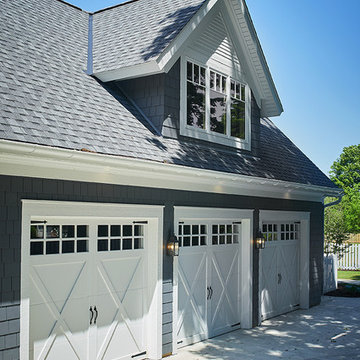
One of the few truly American architectural styles, the Craftsman/Prairie style was developed around the turn of the century by a group of Midwestern architects who drew their inspiration from the surrounding landscape. The spacious yet cozy Thompson draws from features from both Craftsman/Prairie and Farmhouse styles for its all-American appeal. The eye-catching exterior includes a distinctive side entrance and stone accents as well as an abundance of windows for both outdoor views and interior rooms bathed in natural light.
The floor plan is equally creative. The large floor porch entrance leads into a spacious 2,400-square-foot main floor plan, including a living room with an unusual corner fireplace. Designed for both ease and elegance, it also features a sunroom that takes full advantage of the nearby outdoors, an adjacent private study/retreat and an open plan kitchen and dining area with a handy walk-in pantry filled with convenient storage. Not far away is the private master suite with its own large bathroom and closet, a laundry area and a 800-square-foot, three-car garage. At night, relax in the 1,000-square foot lower level family room or exercise space. When the day is done, head upstairs to the 1,300 square foot upper level, where three cozy bedrooms await, each with its own private bath.
Photographer: Ashley Avila Photography
Builder: Bouwkamp Builders
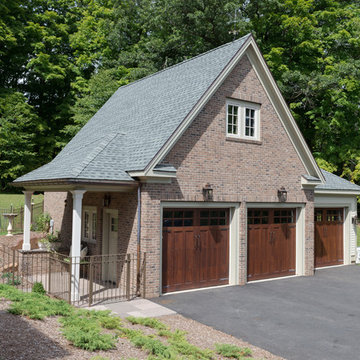
Karol Steczkowski | 860.770.6705 | www.toprealestatephotos.com
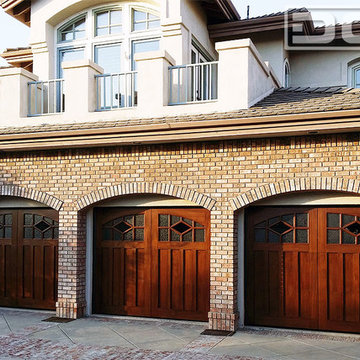
Here are three exquisitely designed garage doors by Dynamic Garage Door with a flare of the Arts & Crafts Architectural movement with deeply rooted Craftsman integrity.
Custom-made out of Mahogany, these traditional garage doors were designed to complement the home's existing architectural lines while adding a unique diamond window design that was intricately crafted by hand. The diamond portion of the window cluster was fitted with clear glass to accentuate this feature while the other glass panes were fitted with glue chip glass to transmit contrast between the window shapes. Our in-house designers are well-known in the garage door industry for creating details such as these that make our garage door stand out in a good way.
The rest of the garage door design is a traditional shaker or craftsman style that follows simplistic lineage throughout and beautifully exemplify the level of skill our finish carpenters have. We opt to make only the most skilled finish carpenters be part of our manufacturing team because our doors are all one-of-a-kind that are often seemingly copied but never paralleled by others.
Dynamic Garage Door is a unique custom garage door design and manufacturing company specializing in true custom design that is evident in our previous and current projects. We are the custom garage door of choice for designers, architects, custom home builders and home owners who simply want a unique piece of art in the form of a garage door.
Call (855) 343- 3667 for a design and project cost consultation today!
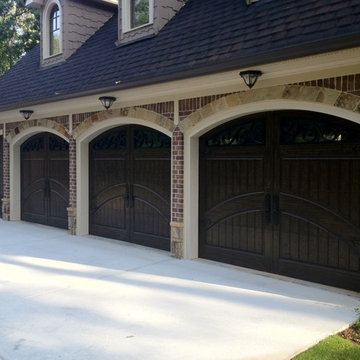
3 Car Garage - Paris Design Collection - Carriage House Styling - Finished in Rustic Distressed Walnut
www.masterpiecedoors.com
678-894-1450
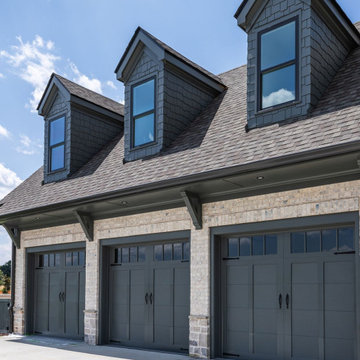
This opulent, newly constructed four-bedroom, three and a half bath residence is situated on a sprawling 1-acre lot within an exclusive gated community. Boasting an elegant exterior of four-sided brick complemented by white-washed stone accents, this home features numerous spacious living areas, each graced by a cozy fireplace and seamlessly connected to the open-concept kitchen. The shared spaces are adorned with exquisite site-finished hardwood flooring and adorned with wood-beamed ceilings, creating a warm and inviting ambiance throughout.
The impeccably designed kitchen features custom white cabinetry adorned with brushed gold hardware, stunning quartz countertops that seamlessly extend up the backsplash, a truly breathtaking Waterfall Kitchen Center Island, and top-of-the-line KitchenAid stainless steel appliances, including a separate gas cooktop and a convenient pot-filler. A striking office is conveniently situated just off the entry foyer, exuding an elevated sense of style with its Board and Batten walls and upgraded lighting. Whether you prefer to unwind in the expansive screened-in porch with its elegant flagstone flooring, brick fireplace, and charming tongue-and-groove ceiling, which overlooks the spacious backyard, or relax on the front porch with similar high-quality finishes, you'll find outdoor living at its finest.
The main level hosts the primary suite, featuring hardwood flooring, a wood-beamed ceiling, and a walk-in closet equipped with custom shelving for optimal organization. The primary spa retreat offers a luxurious standing tub, a beautifully tiled shower, and double vanities complemented by a quartz countertop tower. Upstairs, you'll discover three more bedrooms, including a guest suite with its private bathroom, as well as two additional bedrooms connected by a convenient Jack and Jill bathroom. The upper level also boasts a generously sized bonus room, adding extra flexibility and living space to this exceptional home.
This residence radiates elegant detailing and offers limitless possibilities to accommodate today's lifestyles. The partially finished Terrace Level is graced by a double-sided fireplace, and the builder has thoughtfully included all HVAC, electrical, drywall, and rough plumbing required for a full bathroom and powder room. The property's landscape is professionally designed and features an underground irrigation system to ensure the grounds remain beautifully maintained.
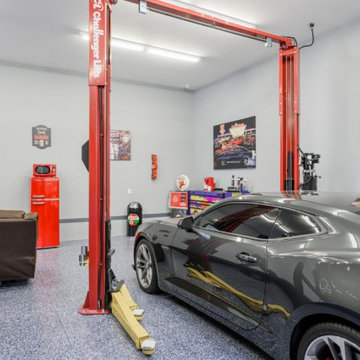
Three car garage addition to match the existing home that features a car lift, exercise area and entertainment area.
2.082 Billeder af klassisk garage og skur til tre eller flere biler
6
