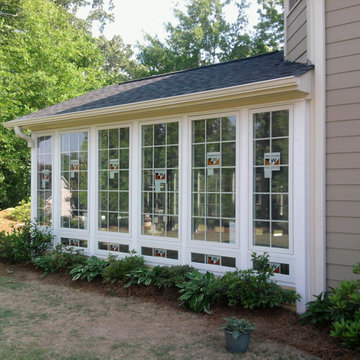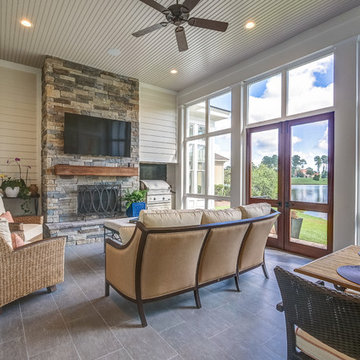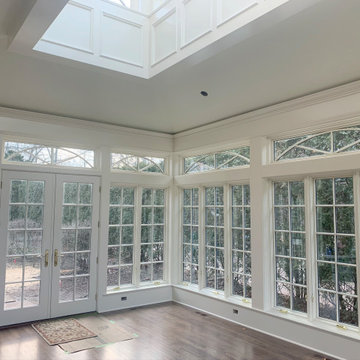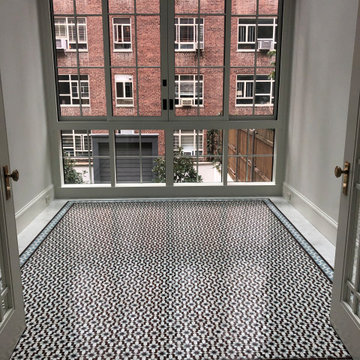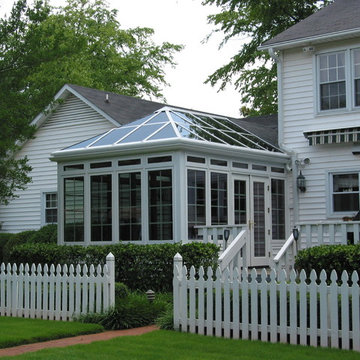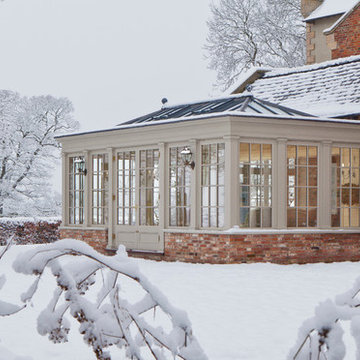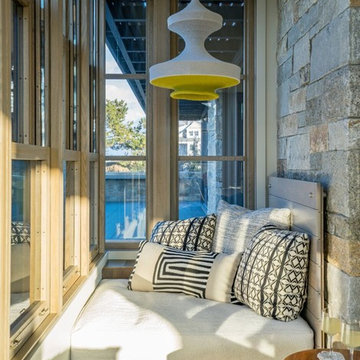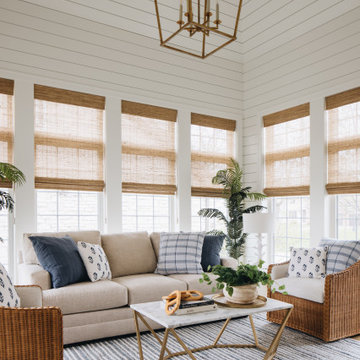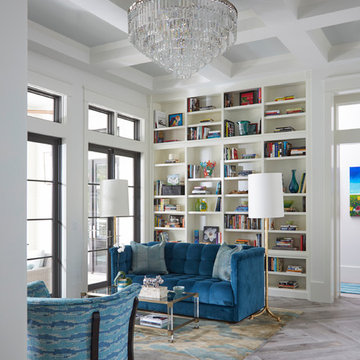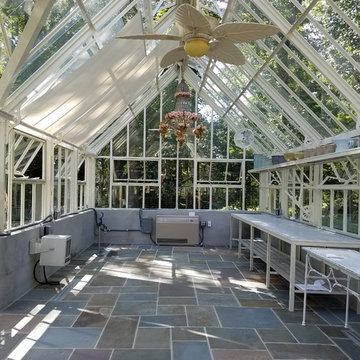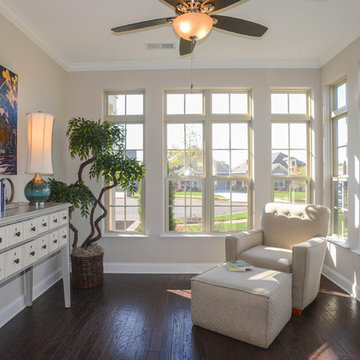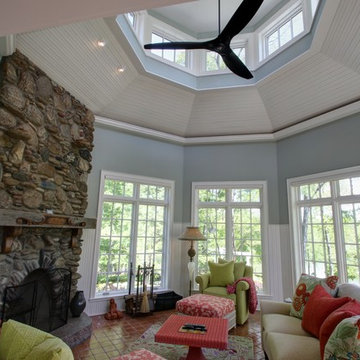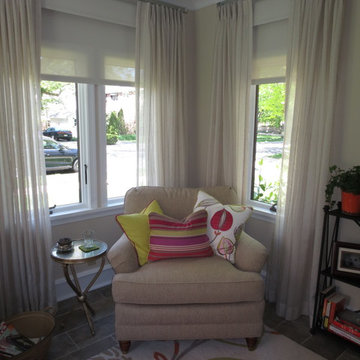2.181 Billeder af klassisk grå udestue
Sorteret efter:
Budget
Sorter efter:Populær i dag
121 - 140 af 2.181 billeder
Item 1 ud af 3

Photographer: Gordon Beall
Builder: Tom Offutt, TJO Company
Architect: Richard Foster
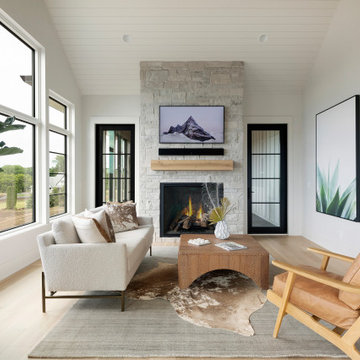
Custom building should incorporate thoughtful design for every area of your home. We love how this sun room makes the most of the provided wall space by incorporating ample storage and a shelving display. Just another example of how building your dream home is all in the details!

Unique sunroom with a darker take. This sunroom features shades of grey and a velvet couch with a wall of windows.
Werner Straube Photography
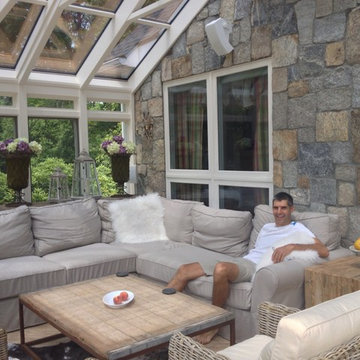
Peter Lavenson
This Four Seasons System 8 Wood Victorian Conservatory in Boston turned a rarely used patio into one of the family’s favorite places to have some private relaxing time. Parents drink wine, entertain and laugh with friends and feel like they are on vacation while the kids are sleeping upstairs. The full foundation has storage below and a natural stone facade that blends into the landscape. The interior floor is an elegant rectangular tile that looks like wood grain. The furniture is overstuffed comfy and casual and the stone wall adds to the warmth of the space as you enter the sunroom.
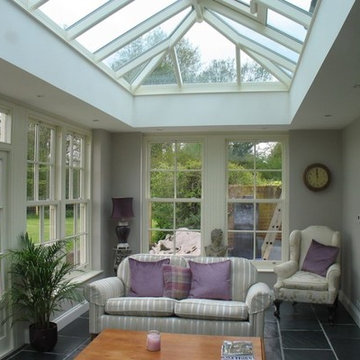
The new Orangery Extension has created a stunning space to sit and enjoy the tranquil garden and fields beyond
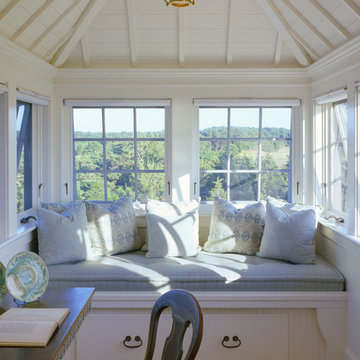
Little Camp is a direct response to its particular context. Its site is next to an old, slightly ramshackle "camp" that the homeowners had rented and loved for years. When they had a chance to build for themselves on the adjacent site, they wanted to capture some of the spirit of the old camp. So, the new house has exposed rafter tails, an entirely wood interior, and tree trunk porch posts.
Little Camp, unlike the old camp next door, can be occupied year 'round; though it is geared to informal summer living, with provisions for fishing and boating equipment, an outdoor shower, and an expansive living porch with many points of access from the house.
The plan of Little Camp is largely one room deep to encourage cross ventilation and to take advantage of water views to the north while also admitting sunlight from the south. To keep the building profile low, the second floor bedrooms are contained within the roof, which is a gambrel on the entry side but sweeps down in an uninterrupted single pitch on the water side.
The long, low main house is complemented by a compact guest house and a separate garage/workshop with compatible but simplified details.
2.181 Billeder af klassisk grå udestue
7
