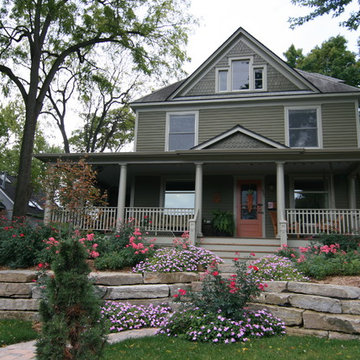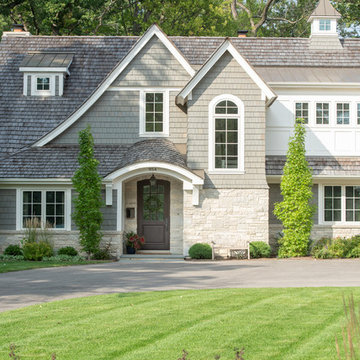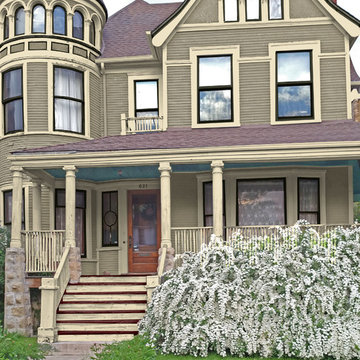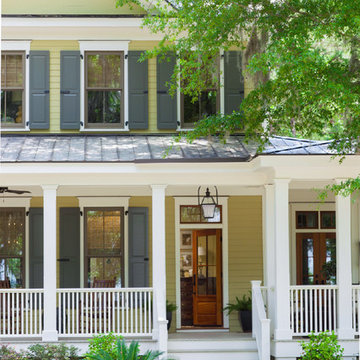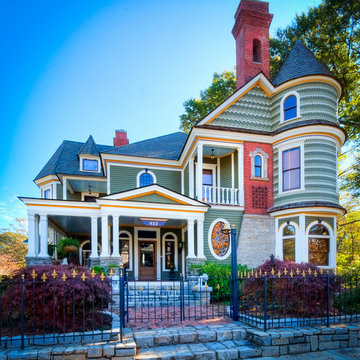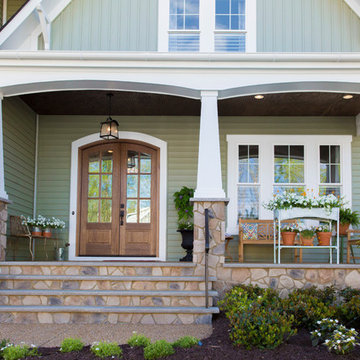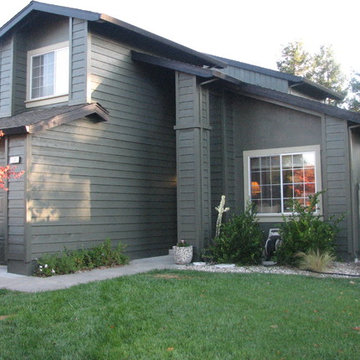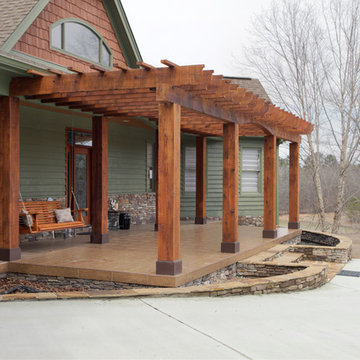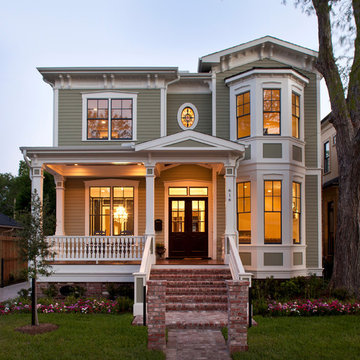4.824 Billeder af klassisk grønt hus
Sorteret efter:
Budget
Sorter efter:Populær i dag
141 - 160 af 4.824 billeder
Item 1 ud af 3
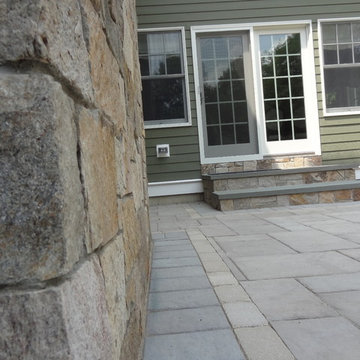
Colonial Tan Square & Rectangular Stone
Visit www.stoneyard.com/975 for more info and video.
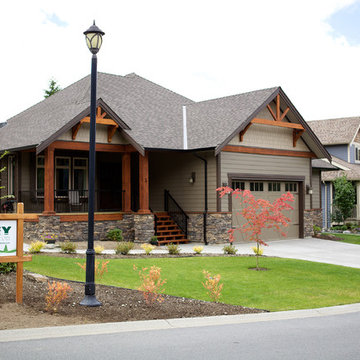
Vaulted ceiling makes this single level home roomy and comfortable adding sophistication. The darker neutrals give the home gravitas set off by local timbers.
Photo credit - Brice Ferre
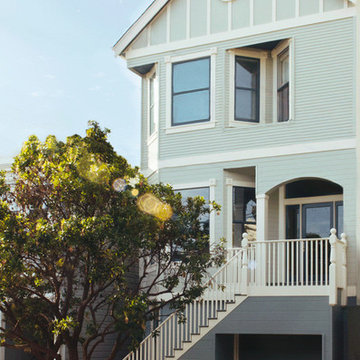
Facade improvement to replace 1950s stucco with traditional Victorian exterior, paint and details.
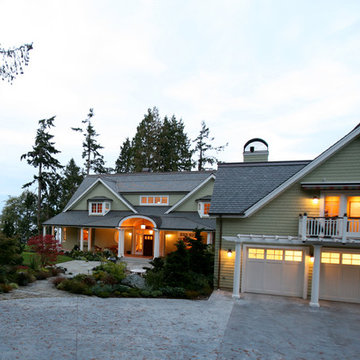
Custom home overlooking Saratoga Passage on Whidbey Island.
Photos by Jed Miller
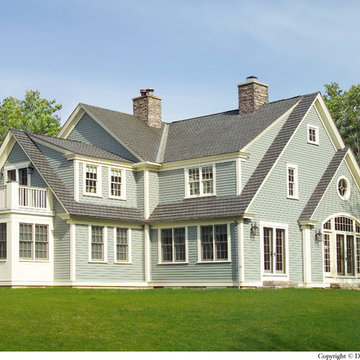
Contractor: David Clough
Photographer: Dan Gair/Blind Dog Photo, Inc.
This period home straddles two centuries and dual roles. As the home for the headmaster of an independent high school, it is also considered a school asset as a facility for visitors. Formal details define the public rooms that accommodate school functions. A ground-floor guest suite hosts campus visitors. The catering-quality kitchen, like a hinge, connects the intimate living quarters to formal spaces. The heart of their family sanctuary is the great room just beyond the kitchen. The headmaster holds occasional student classes in his living room, connecting students to this campus legacy. He and his wife can see the front door of the main building from his upstairs window. Boundaries between public and private life are sensitively articulated throughout.
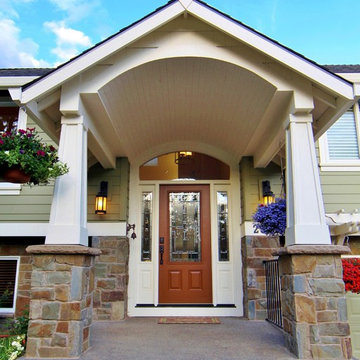
This West Linn 1970's split level home received a complete exterior and interior remodel. The design included removing the existing roof to vault the interior ceilings and increase the pitch of the roof. Custom quarried stone was used on the base of the home and new siding applied above a belly band for a touch of charm and elegance. The new barrel vaulted porch and the landscape design with it's curving walkway now invite you in. Photographer: Benson Images and Designer's Edge Kitchen and Bath
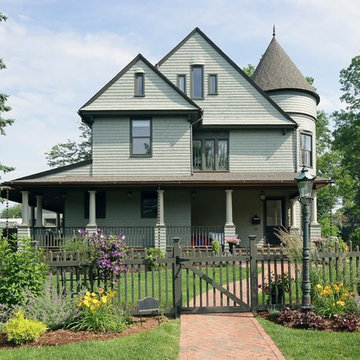
Victorian Queen Anne remodel with completely new landscape. See before photos. Modern cottage garden that fits the architecture.
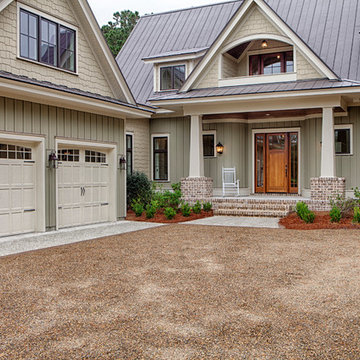
This well-proportioned two-story design offers simplistic beauty and functionality. Living, kitchen, and porch spaces flow into each other, offering an easily livable main floor. The master suite is also located on this level. Two additional bedroom suites and a bunk room can be found on the upper level. A guest suite is situated separately, above the garage, providing a bit more privacy.
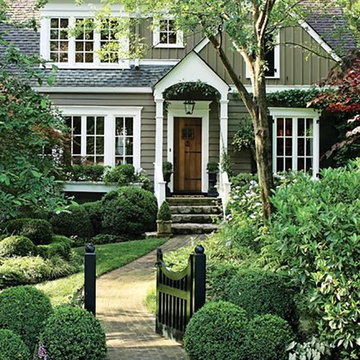
So charming - love the little path to the front door.
Beautiful color combination:
Have you ever noticed that the colors we see can be described simply in two different types of categories? Natural and unnatural. I noticed while shopping last weekend some really unattractive color combinations and I said to myself why oh why did someone think that looks good because looking at this is painful to my eyes. So let me give you a few tips of what to lookout for when you are making your color decisions.
Image from http://www.lizmarieblog.com/2013/06/favorite-things-friday-24/
Join periodic email updates at https://www.facebook.com/davettamooredesigns/app_141428856257
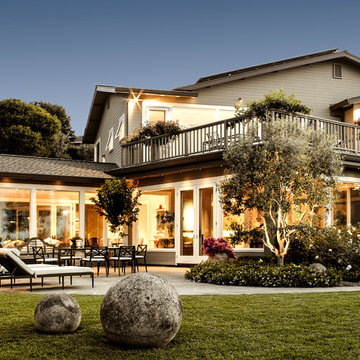
Santa Barbara lifestyle with this gated 5,200 square foot estate affords serenity and privacy while incorporating the finest materials and craftsmanship. Visually striking interiors are enhanced by a sparkling bay view and spectacular landscaping with heritage oaks, rose and dahlia gardens and a picturesque splash pool. Just two minutes to Marin’s finest schools.
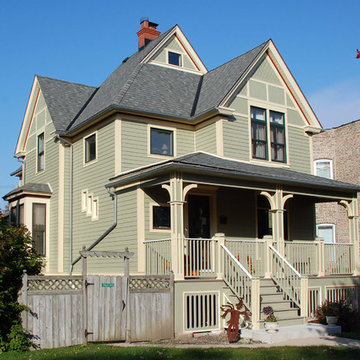
This Chicago, IL Victorian Style Home was remodeled by Siding & Windows Group with James HardiePlank Select Cedarmill Lap Siding in ColorPlus Technology Color Soft Green and HardieTrim Smooth Boards in ColorPlus Technology Color Sail Cloth. We also remodeled the Front Porch with Wood Columns in two Colors, Wood Railings and installed a new Roof. Also replaced old windows with Integrity from Marvin Windows with top and bottom frieze boards.
4.824 Billeder af klassisk grønt hus
8
