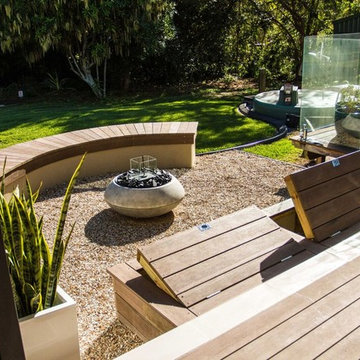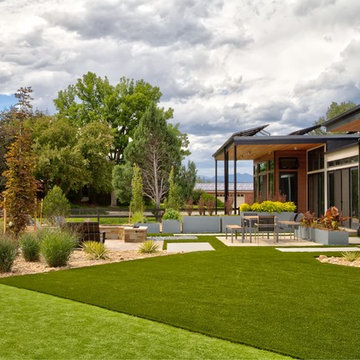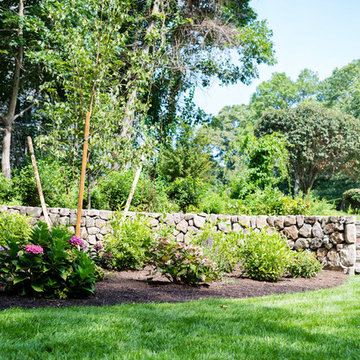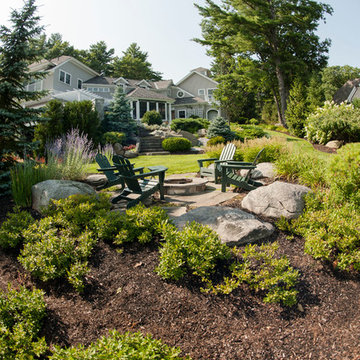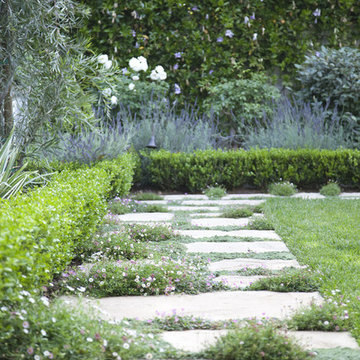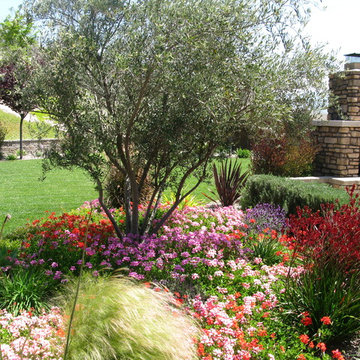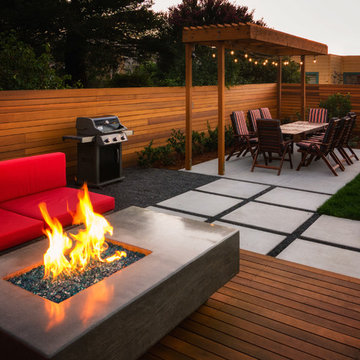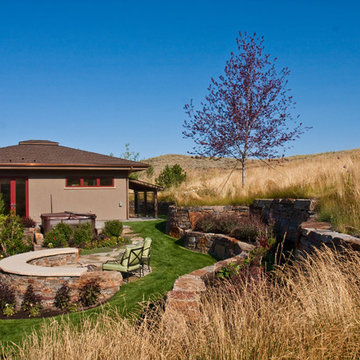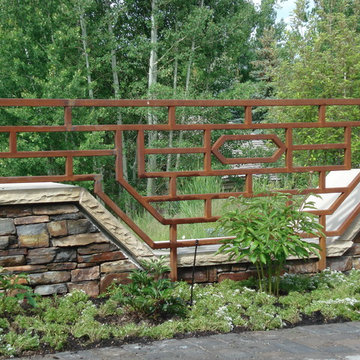1.551 Billeder af klassisk have med en udepejs
Sorteret efter:
Budget
Sorter efter:Populær i dag
81 - 100 af 1.551 billeder
Item 1 ud af 3
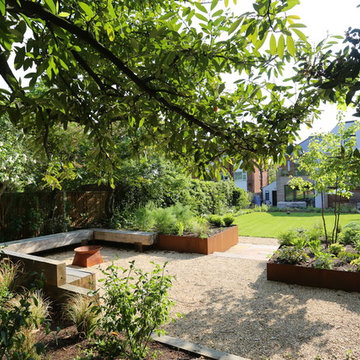
Garden landscaping in Ealing, London
http://www.positivegarden.com/portfolio/garden-landscaping-in-ealing/
Corten steel planters/ raised beds, oak benches, self-binding gravel, veg patch, Collingwood lights and
corten steel fire pit.
Turf: Tillers turf
Stone: Raj Sandstone
Designer: Emma Griffin
http://www.emmagriffingardens.com/
Postive Garden Ltd
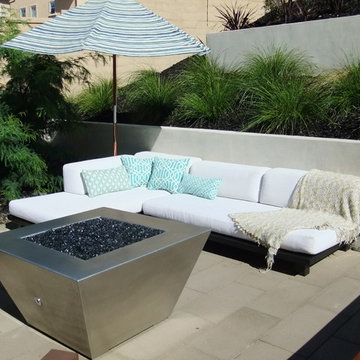
This home was in need of a indoor outdoor entertaining space that would compliment the residents desire for clean lines and crisp architectural elements. By adding a lounging area with fire pit, water feature, outdoor kitchen and dinning spaces all atop modern pavers we were able to greatly increase the useable space while providing the polished look the client longed for.
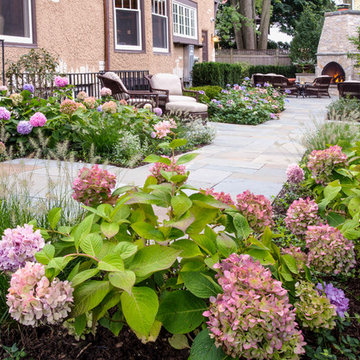
Hydrangea varieties abound throughout the property. Tardiva, Limelight, Endless Summer, and Quickfire Hydrangea are repeated to create rhythm in the landscape.
Photo: Linda Oyama Bryan
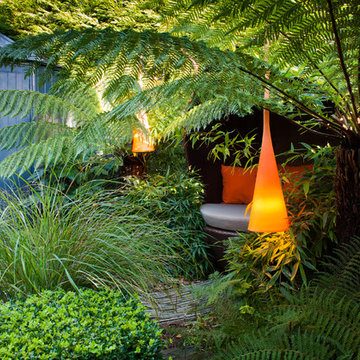
An award winning Victorian garden design that featured in ITV’s ‘Britain’s best gardens’ programme. The design features Victorian paviours, a metal pergola, a slate bench and traditional raised brick beds. Unusual down-lighting and a mixture of cottage garden and architectural planting complete the design. Photography by John Glover
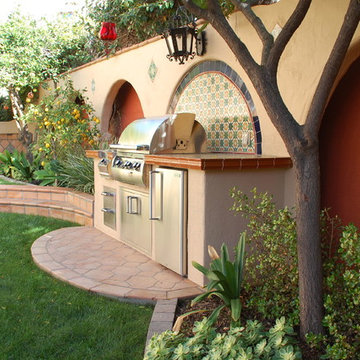
Cantera 3 Tier Stone Fountain with Barceló Tiles in the middle.
Barceló Tiles available at Villa and Mission Imports, as well as stone fountains.
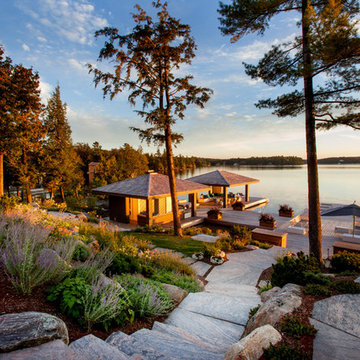
This traditional Muskoka style home built by Tamarack North has just about everything you could ever possibly need. The gabled dormers and gazebo located on the exterior of this home add character to the cottage as well as an old Muskoka component to its design. The lush green landscapes complement both the natural scenery and the architectural design beautifully making for a very classic look. Moving toward the water is a floating gazebo where guests may be surrounded by the serene views of Lake Rosseau rain or shine thanks to the innovative automated screens integrated into the gazebo. And just when you thought this property couldn’t get any more magical, a sports court was built where residents can enjoy both a match of tennis and a game of ball!
Moving from the exterior to the interior is a seamless transition of a traditional design with stone beams leading into timber frame structural support in the ceilings of the living room. In the formal dining room is a beautiful white interior design with a 360-circular view of Lake Rosseau creating a stunning space for entertaining. Featured in the home theatre is an all Canadian classic interior design with a cozy blue interior creating an experience of its own in just this one room itself.
Tamarack North prides their company of professional engineers and builders passionate about serving Muskoka, Lake of Bays and Georgian Bay with fine seasonal homes.
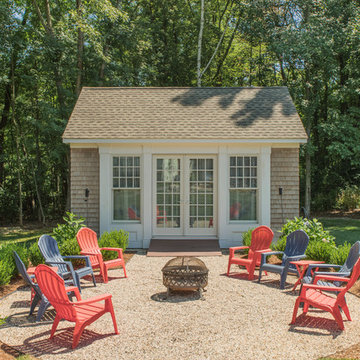
The cottage style exterior of this newly remodeled ranch in Connecticut, belies its transitional interior design. The exterior of the home features wood shingle siding along with pvc trim work, a gently flared beltline separates the main level from the walk out lower level at the rear. Also on the rear of the house where the addition is most prominent there is a cozy deck, with maintenance free cable railings, a quaint gravel patio, and a garden shed with its own patio and fire pit gathering area.
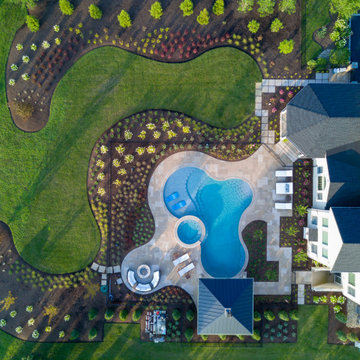
Our client's childhood memories of summer fun in her parents' pool and family time on Long Beach Island, NJ is what she wanted to recreate for her own children in the comfort of their backyard. The client's wish list included a pool that was versatile for all ages and activities. We teamed up with Liquidscapes to assist with the pool design process to ensure functionality and quality was achieved. The saltwater pool has a swim lane, sun-shelf, deck jets, built-in seating and a raised spa with an 8' spillway!
The pool deck is built with limestone, which remains cool in the hot sun. A custom pavilion cantilevers the deep end of the pool serving as a shady poolside lounge. The wavy garden beds were designed to complement the freeform shape of the pool. The landscape consists of multi-layered magnolias, ilex, and cryptomeria to ensure privacy year round. Fagus, lagerstroemia, and cotinus add in-season privacy, color, and contrast. The large garden beds are filled with lush hydrangeas, perennials, perennial grasses, and ferns.
During our presentation for the front of the property, which is the final phase of this project, our client said to us: "Over the years we have dealt with many design and build companies and we're very happy we finally found one that is a pleasure to work with and cares about delivering high quality results.”
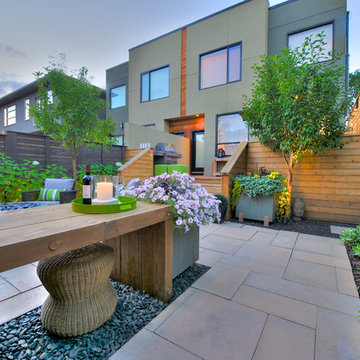
This garden is a perfect example of contemporary city design for a small space. Two custom built hardwood planters provide some height and depth to the narrow front yard. While the tile walkway is set on a stable concrete base ensuring safe passage in and out of the home in both summer and winter. The private back yard maximizes space by using a custom built hardwood table as both an architectural piece that defines the firepit area, and an optional servery for larger dining parties.
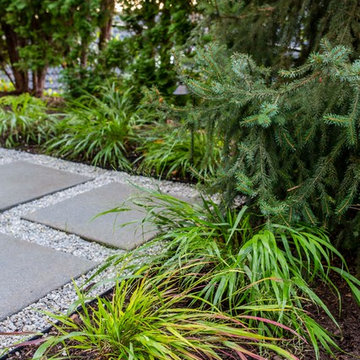
A Mercer Island couple wanted to transform their yard from mushy lawn into a more usable, beach-like space. We added new concrete pads to connect the stairs to the waterfront complete with salvaged, cedar logs around a deconstructed wood-burning firepit, invigorating the space and creating a place to relax and entertain right on the water. Closer to the house, an ipe deck built around a new Paloform gas firepit created a new outdoor room for enjoying endless summer evenings. LED landscape lighting completes the improvements.
Photography by: Miranda Estes Photography
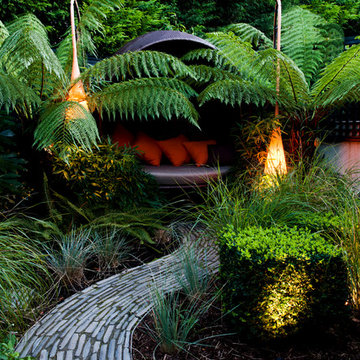
An award winning Victorian garden design that featured in ITV’s ‘Britain’s best gardens’ programme. The design features Victorian paviours, a metal pergola, a slate bench and traditional raised brick beds. Unusual down-lighting and a mixture of cottage garden and architectural planting complete the design. Photography by John Glover
1.551 Billeder af klassisk have med en udepejs
5
