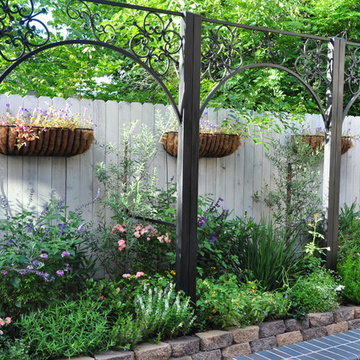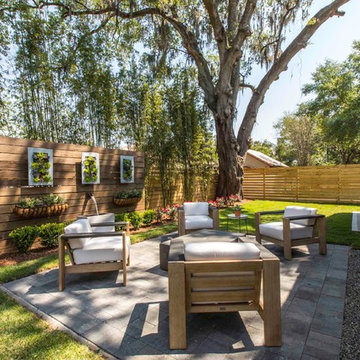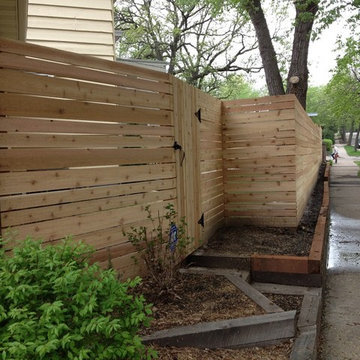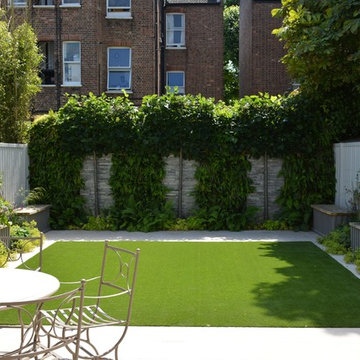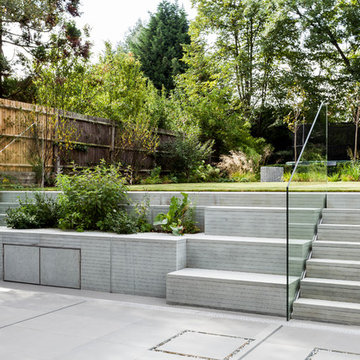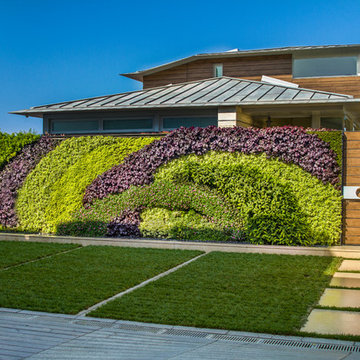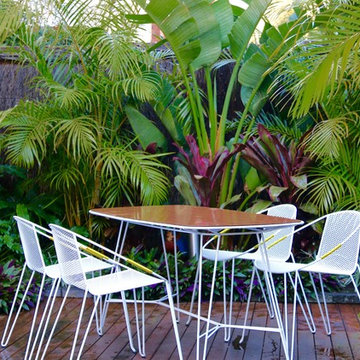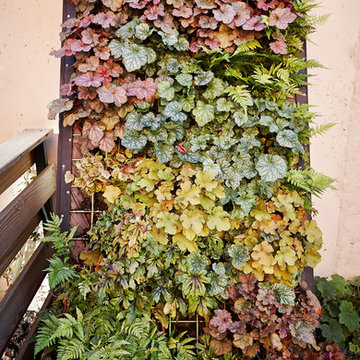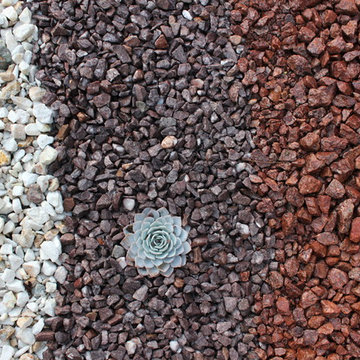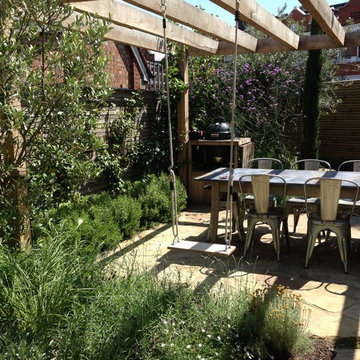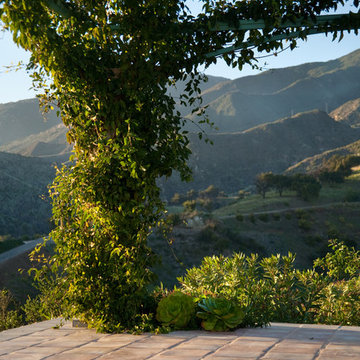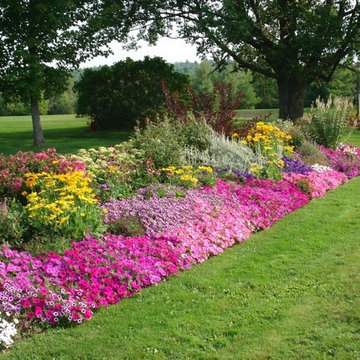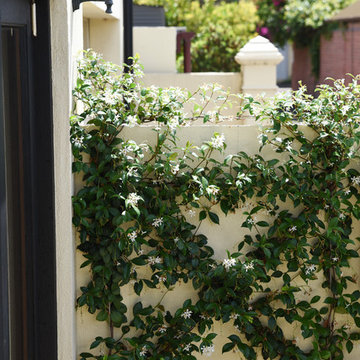768 Billeder af klassisk have med en vertikal have
Sorteret efter:
Budget
Sorter efter:Populær i dag
1 - 20 af 768 billeder
Item 1 ud af 3
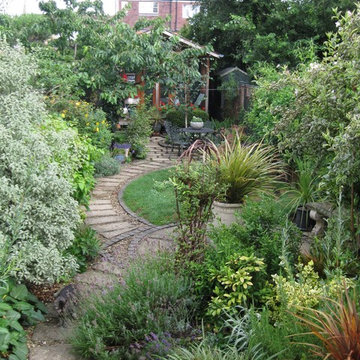
View of the garden in high summer.
Curved path leads past the millstone & trampoline pit to the oak framed garden studio.
Mixed planting in borders and feature plants in containers create a calm and private space.
Photo - Jane Pimm
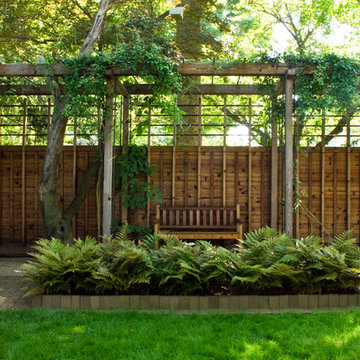
Fence Design with Cedar Pergola, copper pipe trellis ,gravel path & bench
Jeffrey Edward Tryon
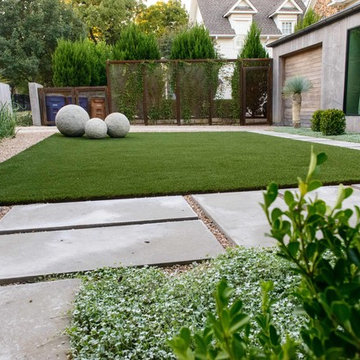
Custom cut lueders stone walkway, custom steel edging, turf and pea gravel provide a casual yet elegant garden space - our work is all in the details.
Photographer: Greg Thomas, http://optphotography.com/
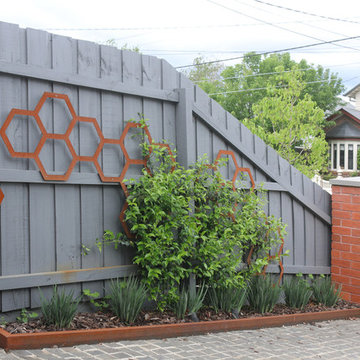
Star Jasmine climbs through this laser cut metal wall art, made from corten steel with a modern rust finish. ideal for tight spaces. Featuring Australian native lower plants (Dianella) and 12V garden lighting to accent the design at night. This Melbourne garden is located in Moonee Ponds and was designed & installed by Boodle Concepts Landscaping. Image by Benjamin Carter.
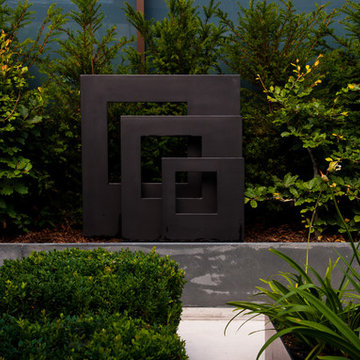
Chelsea Creek is the pinnacle of sophisticated living, these penthouse collection gardens, featuring stunning contemporary exteriors are London’s most elegant new dockside development, by St George Central London, they are due to be built in Autumn 2014
Following on from the success of her stunning contemporary Rooftop Garden at RHS Chelsea Flower Show 2012, Patricia Fox was commissioned by St George to design a series of rooftop gardens for their Penthouse Collection in London. Working alongside Tara Bernerd who has designed the interiors, and Broadway Malyon Architects, Patricia and her team have designed a series of London rooftop gardens, which although individually unique, have an underlying design thread, which runs throughout the whole series, providing a unified scheme across the development.
Inspiration was taken from both the architecture of the building, and from the interiors, and Aralia working as Landscape Architects developed a series of Mood Boards depicting materials, features, art and planting. This groundbreaking series of London rooftop gardens embraces the very latest in garden design, encompassing quality natural materials such as corten steel, granite and shot blasted glass, whilst introducing contemporary state of the art outdoor kitchens, outdoor fireplaces, water features and green walls. Garden Art also has a key focus within these London gardens, with the introduction of specially commissioned pieces for stone sculptures and unique glass art. The linear hard landscape design, with fluid rivers of under lit glass, relate beautifully to the linearity of the canals below.
The design for the soft landscaping schemes were challenging – the gardens needed to be relatively low maintenance, they needed to stand up to the harsh environment of a London rooftop location, whilst also still providing seasonality and all year interest. The planting scheme is linear, and highly contemporary in nature, evergreen planting provides all year structure and form, with warm rusts and burnt orange flower head’s providing a splash of seasonal colour, complementary to the features throughout.
Finally, an exquisite lighting scheme has been designed by Lighting IQ to define and enhance the rooftop spaces, and to provide beautiful night time lighting which provides the perfect ambiance for entertaining and relaxing in.
Aralia worked as Landscape Architects working within a multi-disciplinary consultant team which included Architects, Structural Engineers, Cost Consultants and a range of sub-contractors.
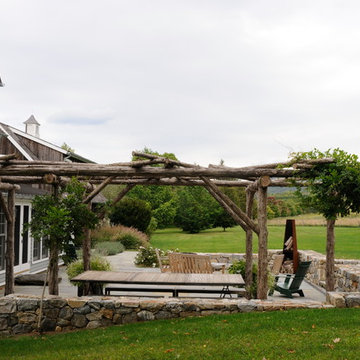
Unpeeled cedar pergola with wisteria, Loll chairs, a custom farmhouse table, and a Wittis stove
Photo by Michael Fredericks
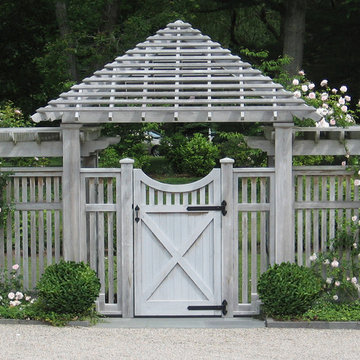
This pergola, constructed of white cedar and planted with climbing roses, creates a transition between the parking court and the garden spaces beyond.
768 Billeder af klassisk have med en vertikal have
1
