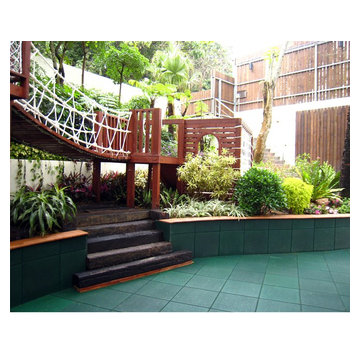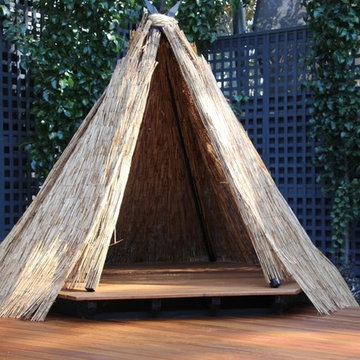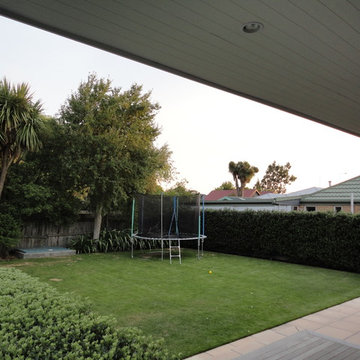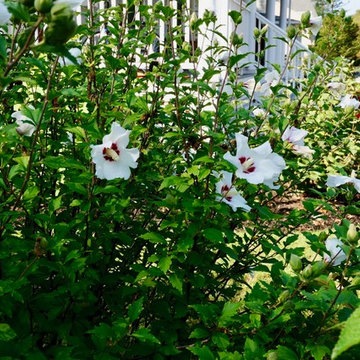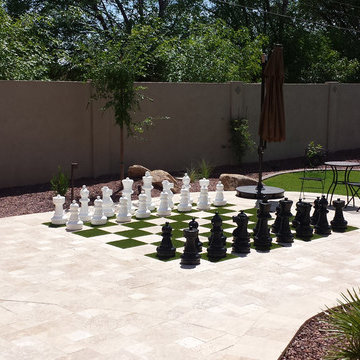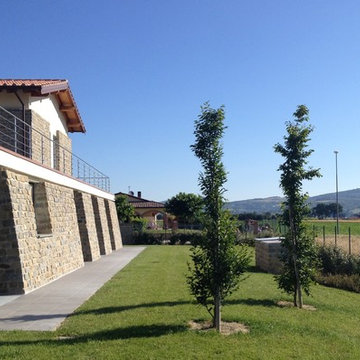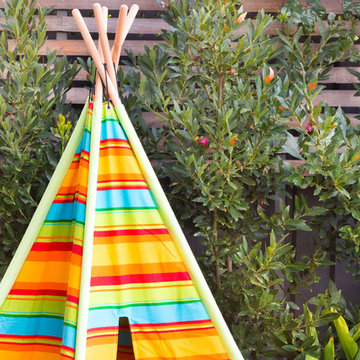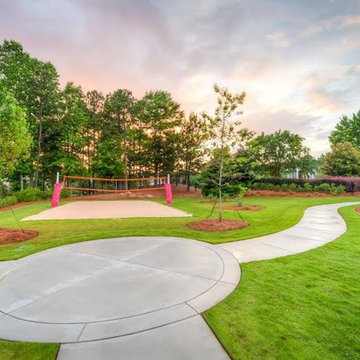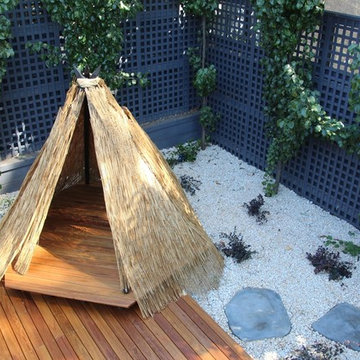165 Billeder af klassisk have med et udendørs legestativ
Sorteret efter:
Budget
Sorter efter:Populær i dag
21 - 40 af 165 billeder
Item 1 ud af 3
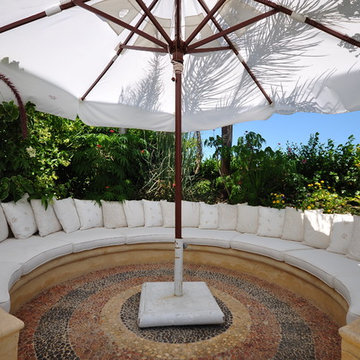
This summer house had its original layout and design when it was first brought. None of the initial elements were of value to the client, except of the exterior part of the house. When going through the redesign and execution process, the entire interior was destroyed, thus resulting in having 5 rooms (each with a bathroom), open and closed kitchen, living room, and reception area. Since it’s a summer house, there has a be a pool, so a long pool was build parallel to the house, with big open terraces that give a clear view of the Sea, which is directly in front of it. The main challenge was that due to its prime location, the material that was used had to be made up of smooth stones, to withstand the weather.
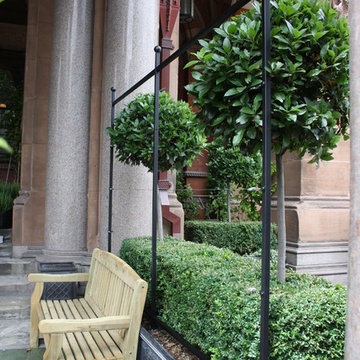
Exclusively designed and manufactured by us in the UK the Espalier Growing Frame is perfect for the fruit garden, ideal for training pears and apples.
The steel framework is galvanised inside and out and powder coated matt black for an attractive long lasting finish. The frame is supplied with discreet blackened stainless steel fixings and has a 10 year framework guarantee. Each upright post is finished with a stylish ball finial and the support cross bars ensure a strong and rigid frame.
The support wire is 2mm diameter high strength, galvanised multi-strand steel wire. It passes through holes in the steel posts and uses professional gripple system tensioners that provide an incredibly strong and attractive support system to train your fruit trees.
How to order your Espalier Frame:
Buy a Frame Starter Kit - Choose 1m, 1.5m or 2m span. Each starter kit is supplied with 2 uprights, crossbars, 6 professional gripple system tensioners, 6 cable clips and fixings.
Add as many extension kits to achieve the desired length. Extension kits are available in 1m, 1.5m & 2m spans and are available as straight extensions, 90o extensions and angle extensions which offer a wider angle range of 45o to 195o.
Order your Plant Support Wire. To calculate the length of wire required add the distance of each continuous fence section, add 1m for the end loops and then multiply by 3 - e.g. 2m starter kit would need 2m + 1m (for end loops) = 3m then multiply by 3 = 9m of cable required.
Optional Fence Braces available (inc. 40cm steel pin) if required. These offer extra support in soft soil and it is advised to use these on fence systems more than 2 bays long.
More details:
Espalier Frame stands 1.6m/5ft 3" high
Inserts 40cm/16" into the ground
Galvanised Steel Frame - 1" square x 1.5mm thick box section
Matt Black Powder coated
All stainless steel fixings are blackened for a discreet finish
10 year framework guarantee
Starter Kits available in 1m, 1.5m & 2m spans
Extension kits are available in 1m, 1.5m & 2m spans
Extension kits available as straight extensions, 90o extensions & angle extensions with a range of 45o to 195o
Extension kits supplied with additional clips and fixings
Plant Support Wire - high strength 2mm diameter multi strand galvanised steel wire - supplied by the metre
Professional quality Gripple System tensioners used with the steel wire
Self assembly
Please note: The Steel Wire has to be ordered separately to fit the length of Esaplier Frame ordered. See How to Order point no.3 above for details of how much Steel Wire your Espalier Frame will need.
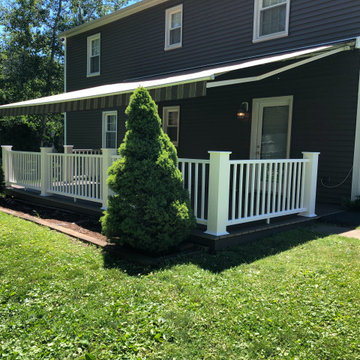
Amazingly designed composite deck with composite railing. Incredible color matching. Impressive skills.
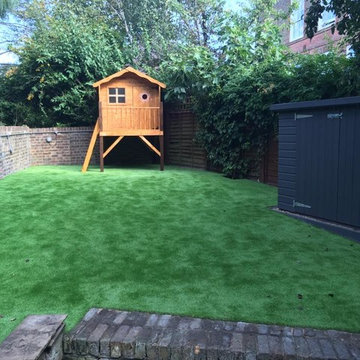
Small garden designed by landscapeone. Built for small family of four with a neat lock up for garden essentials, artificial lawn and an elevated wood cabin for the children.
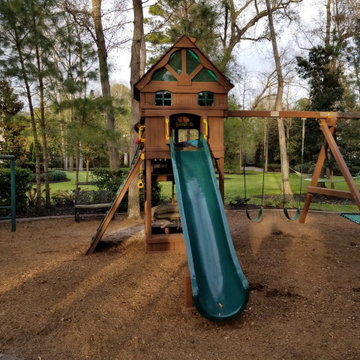
Landscaping isn't just for adults! This play area was created just for the younger residents of this home to enjoy! A playhouse complete with swings, ladders, rock walls and a slide is nestled in the trees for the ultimate childhood play space.
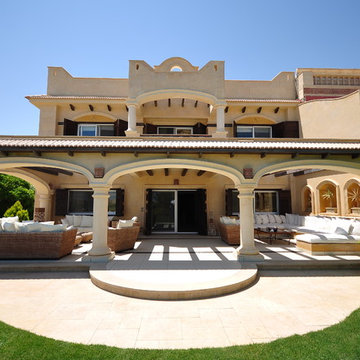
This summer house had its original layout and design when it was first brought. None of the initial elements were of value to the client, except of the exterior part of the house. When going through the redesign and execution process, the entire interior was destroyed, thus resulting in having 5 rooms (each with a bathroom), open and closed kitchen, living room, and reception area. Since it’s a summer house, there has a be a pool, so a long pool was build parallel to the house, with big open terraces that give a clear view of the Sea, which is directly in front of it. The main challenge was that due to its prime location, the material that was used had to be made up of smooth stones, to withstand the weather.
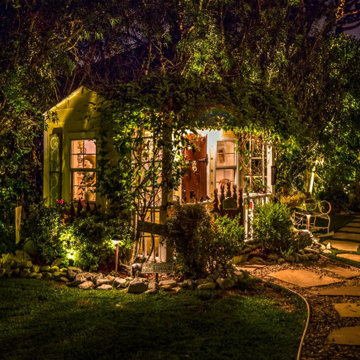
Tiny and tidy with every detail attended to in this darling outdoor playhouse.
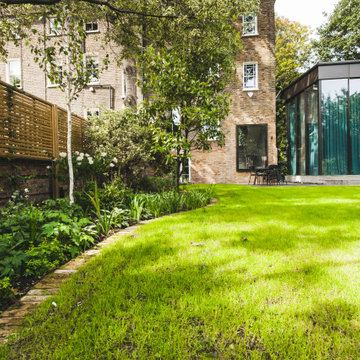
his formal garden was designed to resemble the lines of a cello.
The large lawn is edged in a reclaimed yellow stock brick and laid on edge in a sweeping curve and surrounded by traditional planting and large trees.
To split the garden into two, we used trellis to screen the children’s play area at the rear of the garden from the rest of the outdoor space. The trellis gives a degree of privacy but also allows the children to be visible whilst playing in the rear play area. The play frame was designed and built by Nordland Landscapes based on a wish list from the client’s children.
The brief was to include overhead monkey bars, high enough to be challenging but not high enough to be dangerous, a slide, trapeze bars set far enough apart so as to be able to do tumble turns on and cater for the varying heights of the three children. The client also requested a den or play house to hang out in and play in all-year-round.
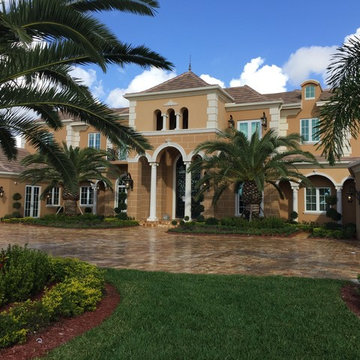
James M. Towery, Registered Landscape Architect designed this beautiful Estate Gardens and pool. www.CGLSdesign.com
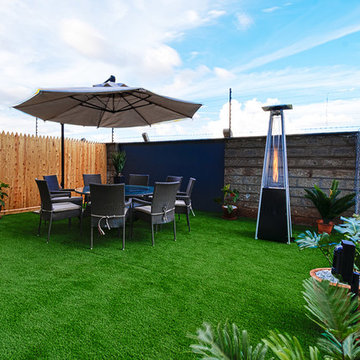
The backyard was fully layered with artificial turf grass and decked off with natural potted plants to the sides. We had a wooden fence to seal off the clothesline from the general relaxation area which we furnished with rattan outdoor furniture and an outdoor heating unit for those chilly nights. Beautiful for a home barbecue!
165 Billeder af klassisk have med et udendørs legestativ
2
