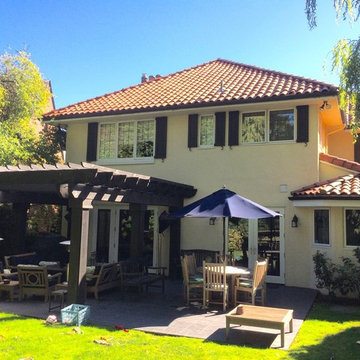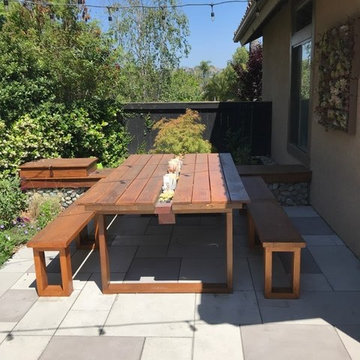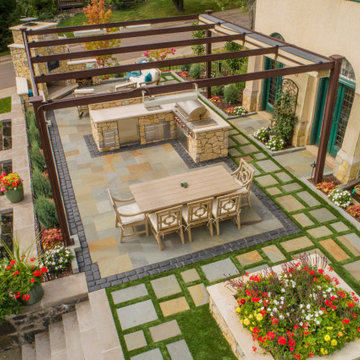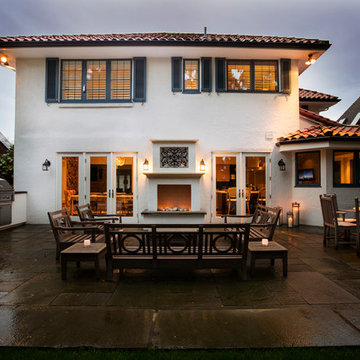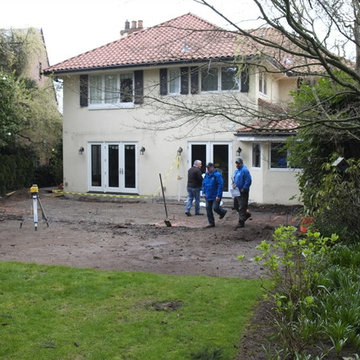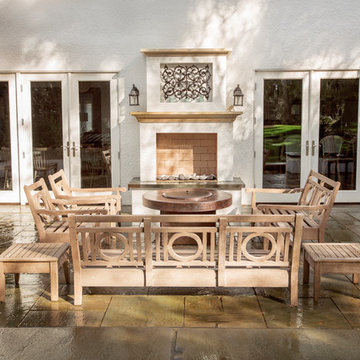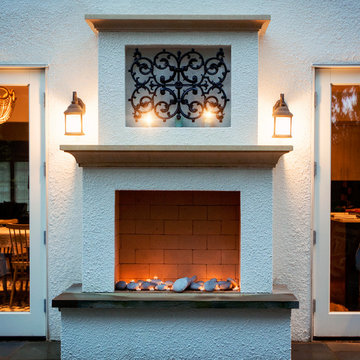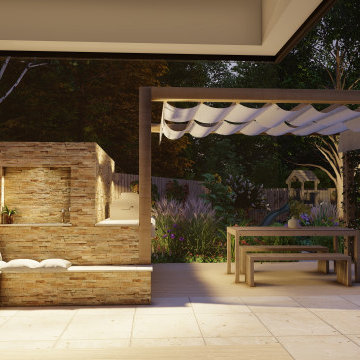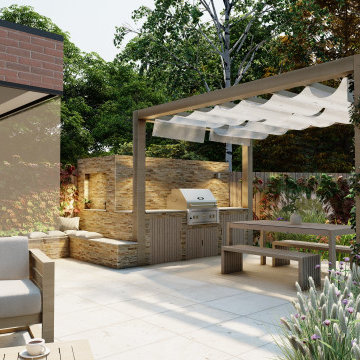226 Billeder af klassisk have med pejs
Sorteret efter:
Budget
Sorter efter:Populær i dag
181 - 200 af 226 billeder
Item 1 ud af 3
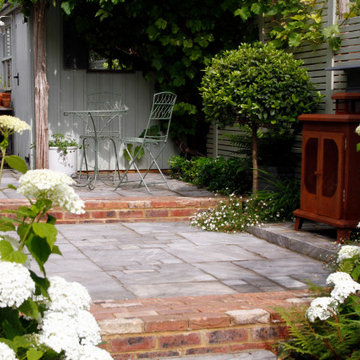
Paying homage to the history of this small cottage in the heart of Kemsing we have implemented a focal point log burner with a salvaged fire surround, old style bricks that fit contextually with the buildings' brick and peg tiles.
We've mixed esaplier Apple, pleached Hornbeam, Hydrangea, Viburnum, Abelia and various perennials appropriate to the setting including Lupin, Salvia, Hollyhock and Erigeron.
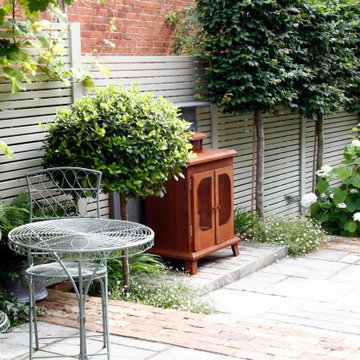
Paying homage to the history of this small cottage in the heart of Kemsing we have implemented a focal point log burner with a salvaged fire surround, old style bricks that fit contextually with the buildings' brick and peg tiles.
We've mixed esaplier Apple, pleached Hornbeam, Hydrangea, Viburnum, Abelia and various perennials appropriate to the setting including Lupin, Salvia, Hollyhock and Erigeron.
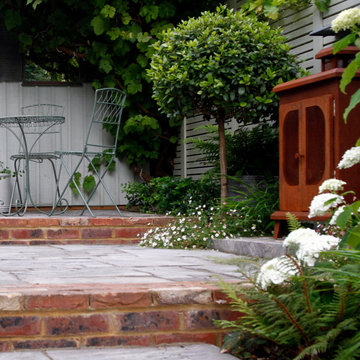
Paying homage to the history of this small cottage in the heart of Kemsing we have implemented a focal point log burner with a salvaged fire surround, old style bricks that fit contextually with the buildings' brick and peg tiles.
We've mixed esaplier Apple, pleached Hornbeam, Hydrangea, Viburnum, Abelia and various perennials appropriate to the setting including Lupin, Salvia, Hollyhock and Erigeron.
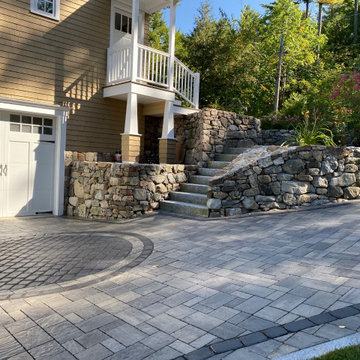
Lake home has field stone retaining walls, stone stairs, beautiful plantings, night lighting, a hot tub and so much more!
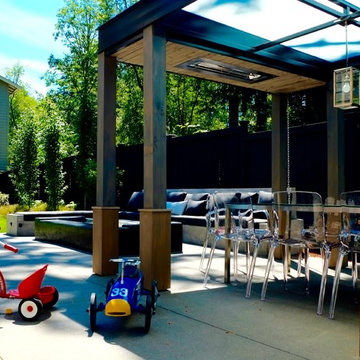
Landscape by Kim Rooney
Fire, Water, Wood, & Rock - A Northwest modern garden for family and friends
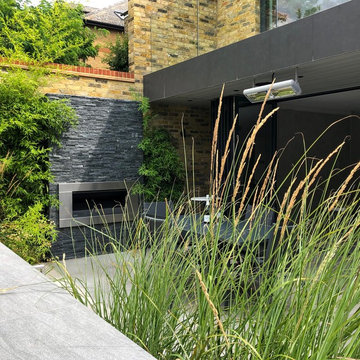
The rear of this Beckenham house was extensively remodelled to create a stunning new kitchen with a balcony overlooking the garden, and with a basement room that doubles up as a spa and play area. The basement was built with bi-folding glass doors that open all the way across the large room, and which meant that the space flowed beautifully outside into a lower level terrace. This was designated as the main relaxing space and our design incorporates a sunken hot tub and a fire place, with outdoor lighting and speakers. The palette of greys reflected the colours selected for the house interior. For the upper terrace level we designed an outdoor kitchen incorporating a built-in bbq and sink, with space for a large dining table and sun loungers.
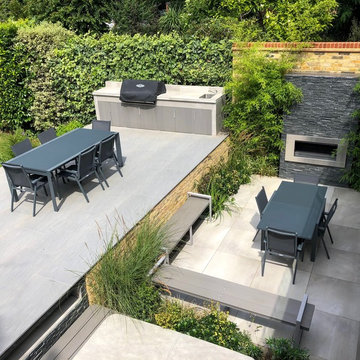
The rear of this Beckenham house was extensively remodelled to create a stunning new kitchen with a balcony overlooking the garden, and with a basement room that doubles up as a spa and play area. The basement was built with bi-folding glass doors that open all the way across the large room, and which meant that the space flowed beautifully outside into a lower level terrace. This was designated as the main relaxing space and our design incorporates a sunken hot tub and a fire place, with outdoor lighting and speakers. The palette of greys reflected the colours selected for the house interior. For the upper terrace level we designed an outdoor kitchen incorporating a built-in bbq and sink, with space for a large dining table and sun loungers.
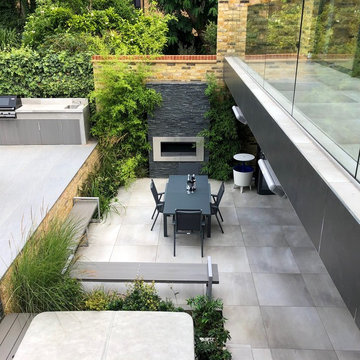
The rear of this Beckenham house was extensively remodelled to create a stunning new kitchen with a balcony overlooking the garden, and with a basement room that doubles up as a spa and play area. The basement was built with bi-folding glass doors that open all the way across the large room, and which meant that the space flowed beautifully outside into a lower level terrace. This was designated as the main relaxing space and our design incorporates a sunken hot tub and a fire place, with outdoor lighting and speakers. The palette of greys reflected the colours selected for the house interior. For the upper terrace level we designed an outdoor kitchen incorporating a built-in bbq and sink, with space for a large dining table and sun loungers.
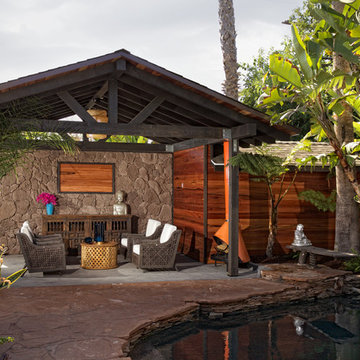
Contemporary, timber framed cabana with "Tigerwood" planking. The Tigerwood was used on the underside of the roof and as siding on the storage room. The back wall is faux lava rock with a space for flat screen monitor. The storage room door has "push to open" hidden hardware and stainless steel hinges. The siding was installed to be seamless through the door.
Resolusean Photography
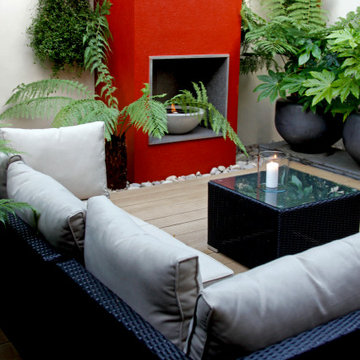
We have designed a focal point fireplace within a tiny space, breaking up the overbearing retaining wall and draping the planting down over the wall to soften.
In small gardens we often use large specimen plants and sculptural oversized pots; being so bold in such as a small space really works. The existing retaining wall has been dressed and divided to make it less overbearing and oppressive. We have painted the fence black further emphasising the plants. We have included some uplighting behind the large pots to backlight as well as under the trees to make this a very appealing garden at night. We have set a bio-ethanol firebowl within the burnt orange-painted fireplace, creating a focus point. Bold leafy planting includes Fatsia, Erybotria and Dicksonia.
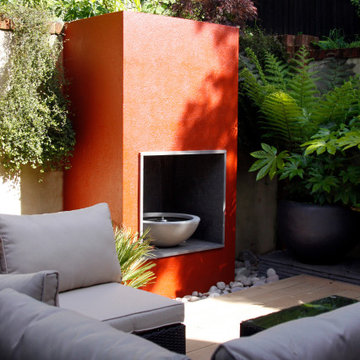
We have designed a focal point fireplace within a tiny space, breaking up the overbearing retaining wall and draping the planting down over the wall to soften.
In small gardens we often use large specimen plants and sculptural oversized pots; being so bold in such as a small space really works. The existing retaining wall has been dressed and divided to make it less overbearing and oppressive. We have painted the fence black further emphasising the plants. We have included some uplighting behind the large pots to backlight as well as under the trees to make this a very appealing garden at night. We have set a bio-ethanol firebowl within the burnt orange-painted fireplace, creating a focus point. Bold leafy planting includes Fatsia, Erybotria and Dicksonia.
226 Billeder af klassisk have med pejs
10
