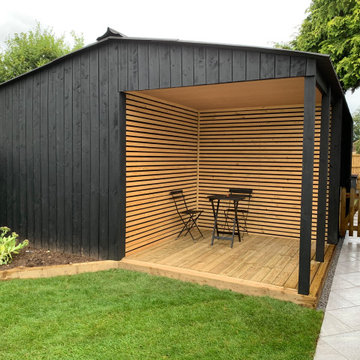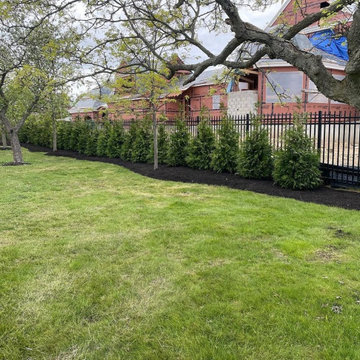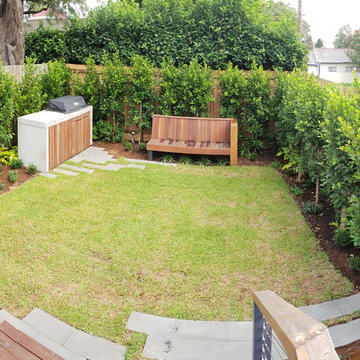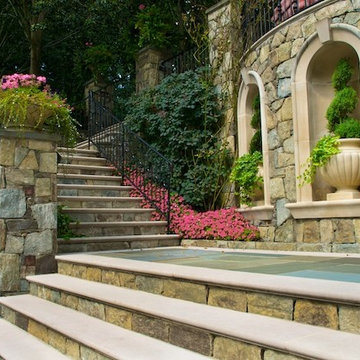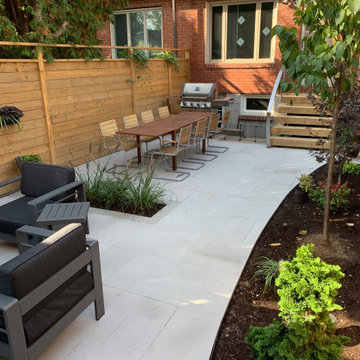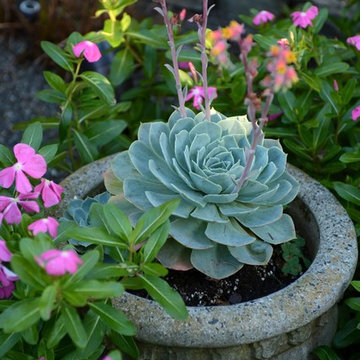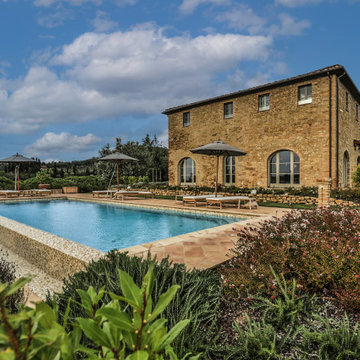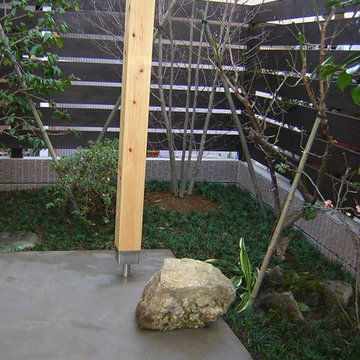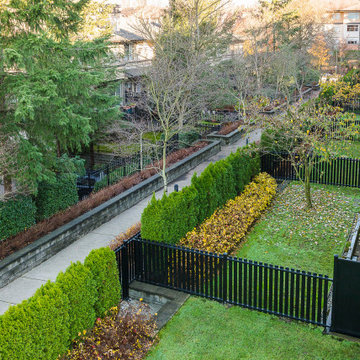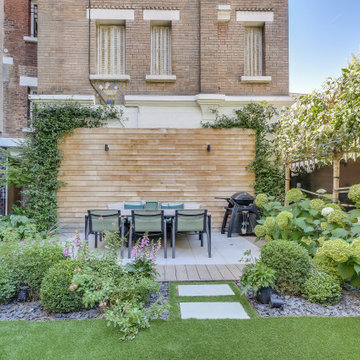653 Billeder af klassisk have med privatliv
Sorteret efter:
Budget
Sorter efter:Populær i dag
161 - 180 af 653 billeder
Item 1 ud af 3
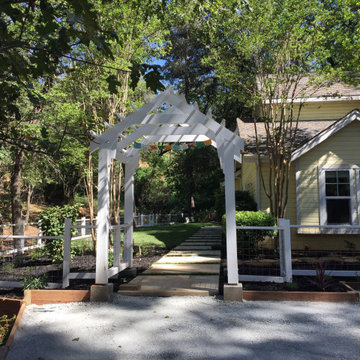
This project was to increase the elegance and define the entry to this wonderful home.
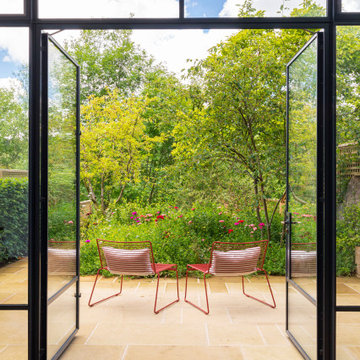
Completed in early summer 2019, a main feature of this small London garden is the central tapestry lawn. The clients were after a space that was very seasonal, full of flower and immersive. A pairing of one partner’s desire for an architectural feel to the overall garden and the other’s more natural, slight desire for wilderness was how the wildflower meadow become a central feature, yet was retained by a crisp framework of hard materials. The newly renovated house / extension had an overriding crisp and modern feel, using stacked Petersen bricks for the façade which we used as the basis for our material palette.
The upper terrace is formed of English Yorkstone to create a space for a couple of lounge chairs to sit below the canopy of an umbrella shaped Amelanchier tree and be looking towards the ponds through the ever-changing wildflower lawn. A clipped framework of a Hornbeam hedge that runs alongside the Yorkstone path, leads you to a lower more shaded gravel area, planted with a combination of different more shade and water loving plants. A gravel opening allows a couple of chairs to be positioned overlooking the water, and an option of a fire pit for warming cooler evenings.
The view from the inside of the house was key and the clients wished to feel that they could experience the British seasons. Amongst the wildflowers, scented, flowering shrubs are planted that are visible when the meadow is cut down, and provide a structural feel through the winter months. These bushy shrubs also help to create a feeling of privacy when inside.
This project architects were Michel Schranz - Design + Architecture.
Photography by Richard Bloom Photography.
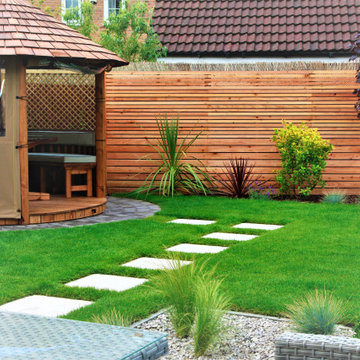
The client wanted a garden with a variety of entertaining areas and one that could be used all year round. We included a heated gazebo for the colder days and nights along with two other seating areas. The client also wanted a low maintenance garden as so we used porcelain birch effect tiles instead of timber to create a 'decking' effect area and this matched the rest of the porcelain tiles we used. There were walk ways between each area and low maintenance planting to complete the look.
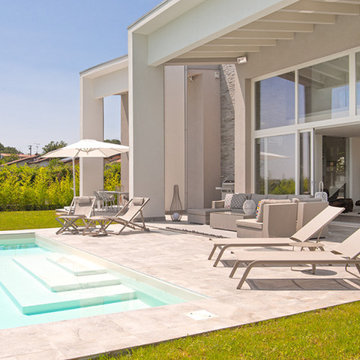
La piscina esterna, in asse con il corpo di fabbrica più grande e partendo dal portico, amplifica la percezione del verde del giardino e crea un continuum spaziale tra interno ed esterno.
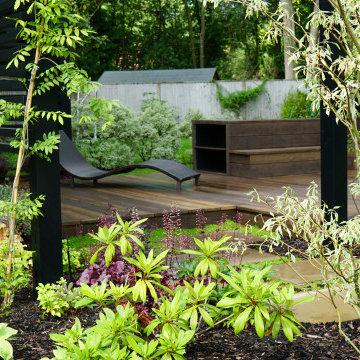
Garden design and landscaping Amersham.
This beautiful home in Amersham needed a garden to match. Karl stepped in to offer a complete garden design for both front and back gardens. Once the design was approved Karl and his team were also asked to carry out the landscaping works.
With a large space to cover Karl chose to use mass planting to help create new zones within the garden. This planting was also key to getting lots of colours spread throughout the spaces.
In these new zones, Karl was able to use more structural materials to make the spaces more defined as well as private. These structural elements include raised Millboard composite decking which also forms a large bench. This creates a secluded entertaining zone within a large bespoke Technowood black pergola.
Within the planting specification, Karl allowed for a wide range of trees. Here is a flavour of the trees and a taste of the flowering shrubs…
Acer – Bloodgood, Fireglow, Saccharinum for its rapid growth and palmatum ‘Sango-kaku’ (one of my favourites).
Cercis candensis ‘Forest Pansy’
Cornus contraversa ‘Variegata’, ‘China Girl’, ‘Venus’ (Hybrid).
Magnolia grandiflora ‘Goliath’
Philadelphus ‘Belle Etoile’
Viburnum bodnantensa ‘Dawn’, Dentatum ‘Blue Muffin’ (350 Kgs plus), Opulus ‘Roseum’
Philadelphus ‘Manteau d’Hermine’
You will notice in the planting scheme there are various large rocks. These are weathered limestone rocks from CED. We intentionally planted Soleirolia soleirolii and ferns around them to encourage more moss to grow on them.
For more information on this project have a look at our website - https://karlharrison.design/professional-landscaping-amersham/
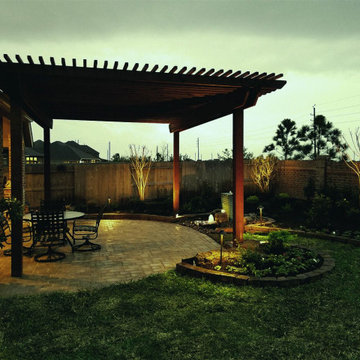
This is a great example of how a pergola can be built to suit any home or yard. While the pergola is large enough to provide covered seating, it doesn't detract from the functionality or beauty of yard space.
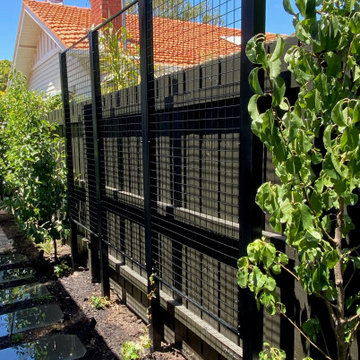
A family garden where the premium was on an open kick about lawn for the children, while also providing amazing outdoor entertaining and relaxation spaces for the parents.
Custom designed metal screens are installed to the narrow side garden to provide a frame for climbing plants and offer views from within the home and privacy from neighbours.
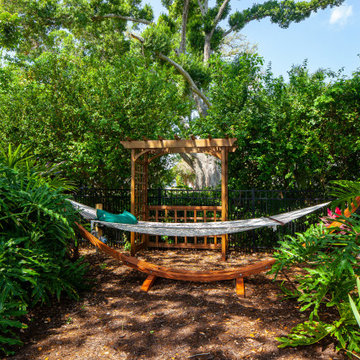
Mid-Century home renovation with modern pool, landscape, covered patio, outdoor kitchen, fire pit, outdoor kitchen, and landscaping.
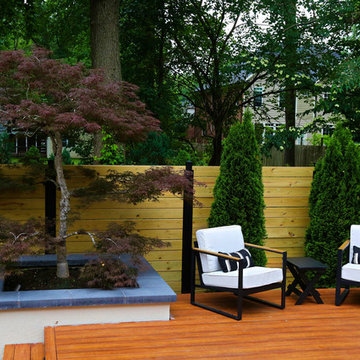
Contemporary and Zen like garden elements, raised planters and large mature Japanese maple that was placed by crane.
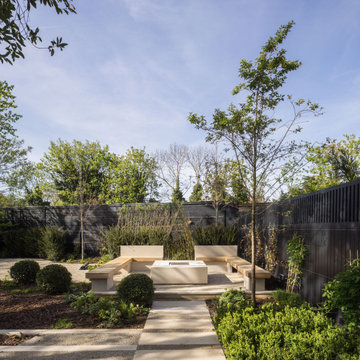
From the architect's website:
"Sophie Bates Architects and Zoe Defert Architects have recently completed a refurbishment and extension across four floors of living to a Regency-style house, adding 125sqm to the family home. The collaborative approach of the team, as noted below, was key to the success of the design.
The generous basement houses fantastic family spaces - a playroom, media room, guest room, gym and steam room that have been bought to life through crisp, contemporary detailing and creative use of light. The quality of basement design and overall site detailing was vital to the realisation of the concept on site. Linear lighting to floors and ceiling guides you past the media room through to the lower basement, which is lit by a 10m long frameless roof light.
The ground and upper floors house open plan kitchen and living spaces with views of the garden and bedrooms and bathrooms above. At the top of the house is a loft bedroom and bathroom, completing the five bedroom house. All joinery to the home
was designed and detailed by the architects. A careful, considered approach to detailing throughout creates a subtle interplay between light, material contrast and space."
653 Billeder af klassisk have med privatliv
9
