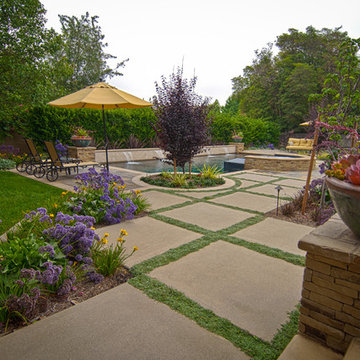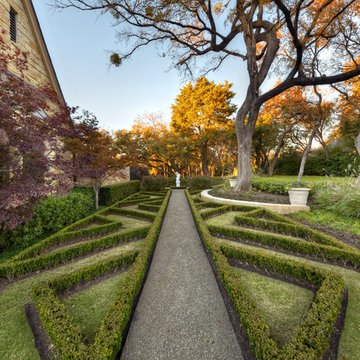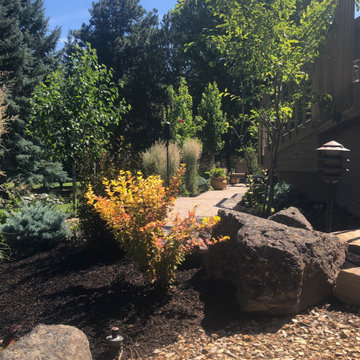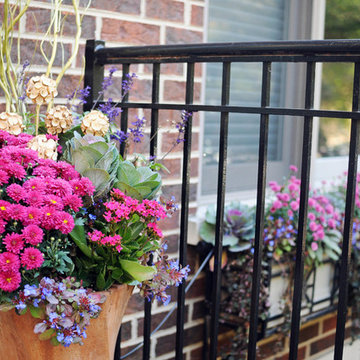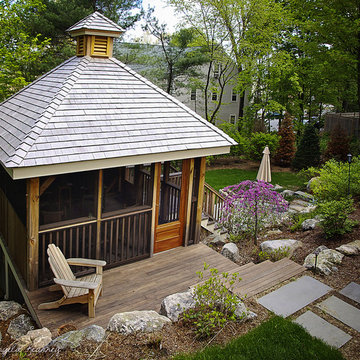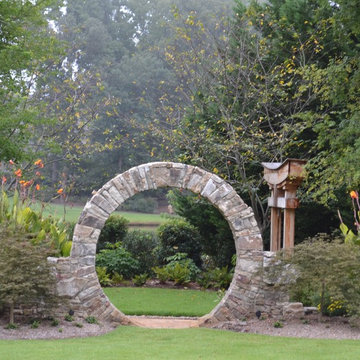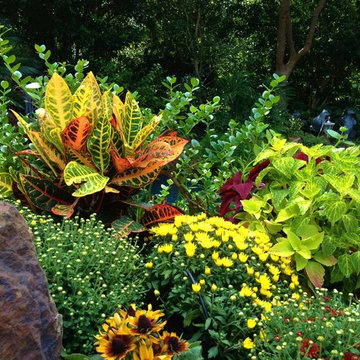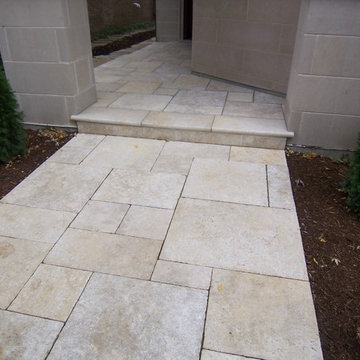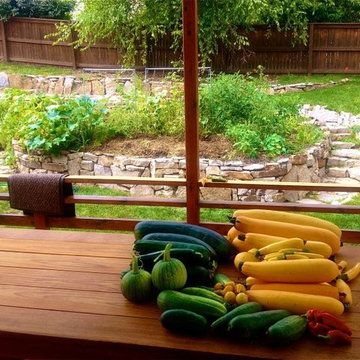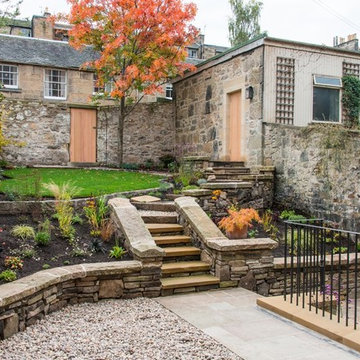2.787 Billeder af klassisk have om efteråret
Sorteret efter:
Budget
Sorter efter:Populær i dag
161 - 180 af 2.787 billeder
Item 1 ud af 3
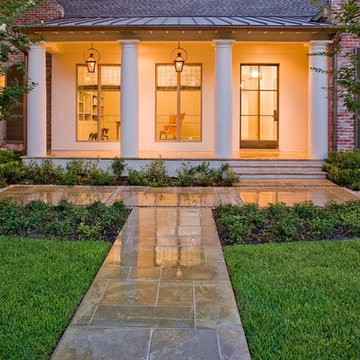
A couple by the name of Claire and Dan Boyles commissioned Exterior Worlds to develop their back yard along the lines of a French Country garden design. They had recently designed and built a French Colonial style house. Claire had been very involved in the architectural design, and she communicated extensively her expectations for the landscape.
The aesthetic we ultimately created for them was not a traditional French country garden per se, but instead was a variation on the symmetry, color, and sense of formality associated with this design. The most notable feature that we added to the estate was a custom swimming pool installed just to the rear of the home. It emphasized linearity, complimentary right angles, and it featured a luxury spa and pool fountain. We built the coping around the pool out of limestone, and we used concrete pavers to build the custom pool patio. We then added French pottery in various locations around the patio to balance the stonework against the look and structure of the home.
We added a formal garden parallel to the pool to reflect its linear movement. Like most French country gardens, this design is bordered by sheered bushes and emphasizes straight lines, angles, and symmetry. One very interesting thing about this garden is that it is consist entirely of various shades of green, which lends itself well to the sense of a French estate. The garden is bordered by a taupe colored cedar fence that compliments the color of the stonework.
Just around the corner from the back entrance to the house, there lies a double-door entrance to the master bedroom. This was an ideal place to build a small patio for the Boyles to use as a private seating area in the early mornings and evenings. We deviated slightly from strict linearity and symmetry by adding pavers that ran out like steps from the patio into the grass. We then planted boxwood hedges around the patio, which are common in French country garden design and combine an Old World sensibility with a morning garden setting.
We then completed this portion of the project by adding rosemary and mondo grass as ground cover to the space between the patio, the corner of the house, and the back wall that frames the yard. This design is derivative of those found in morning gardens, and it provides the Boyles with a place where they can step directly from their bedroom into a private outdoor space and enjoy the early mornings and evenings.
We further develop the sense of a morning garden seating area; we deviated slightly from the strict linear forms of the rest of the landscape by adding pavers that ran like steps from the patio and out into the grass. We also planted rosemary and mondo grass as ground cover to the space between the patio, the corner of the house, and the back wall that borders this portion of the yard.
We then landscaped the front of the home with a continuing symmetry reminiscent of French country garden design. We wanted to establish a sense of grand entrance to the home, so we built a stone walkway that ran all the way from the sidewalk and then fanned out parallel to the covered porch that centers on the front door and large front windows of the house. To further develop the sense of a French country estate, we planted a small parterre garden that can be seen and enjoyed from the left side of the porch.
On the other side of house, we built the Boyles a circular motorcourt around a large oak tree surrounded by lush San Augustine grass. We had to employ special tree preservation techniques to build above the root zone of the tree. The motorcourt was then treated with a concrete-acid finish that compliments the brick in the home. For the parking area, we used limestone gravel chips.
French country garden design is traditionally viewed as a very formal style intended to fill a significant portion of a yard or landscape. The genius of the Boyles project lay not in strict adherence to tradition, but rather in adapting its basic principles to the architecture of the home and the geometry of the surrounding landscape.
For more the 20 years Exterior Worlds has specialized in servicing many of Houston's fine neighborhoods.
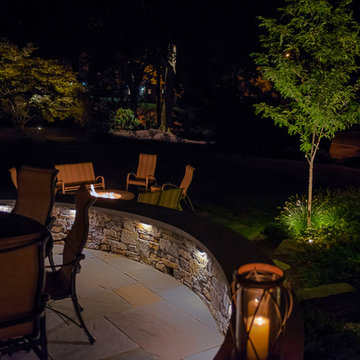
Well designed landscape lighting adds to the overall ambiance and attractiveness of the space as well as increases safety and useability.
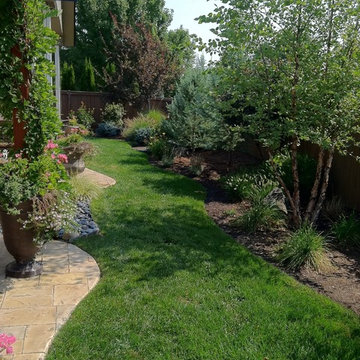
This small yard was maximized to provide dining and sitting areas, privacy greenscreening, and shade. Plant material chosen for four season interest.
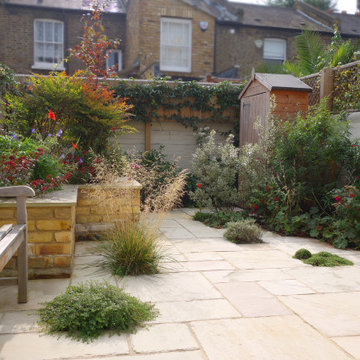
The client wanted to “create a pretty garden with geometric structure” and to “bring light into a dark, neglected, dingy space”.
The garden required all the ‘usual’ amenities, but within the limited space. So once the plants have established they will hide the shed and compost bin, the raised bed will act as additional seating, the washing line base is hidden within a planting hole, the Hammock is hidden away and a sleek water butt was added as a ‘feature’ rather than something to disguise.
The new fencing and painted walls, together with the tumbled sandstone paving brings much more light into the space and complements the brickwork of the house and raised bed.
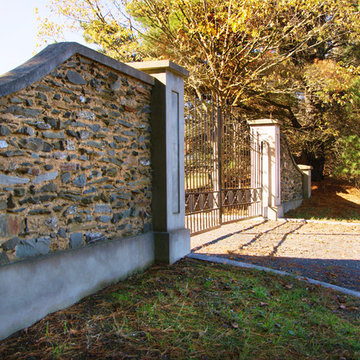
The pillars and walls flank each side of the driveway allowing the entrance to be closed by iron gates
The gate entrance spans 25 meters wide and combines traditional sand cement rendered pillars and natural stones, sourced locally from within the estate. Custom Iron Gates offers both security and esthetics to the property.
The natural stone walls blend nicely with the reclaimed brick house and front porch to truly set the tone of elegance and style.
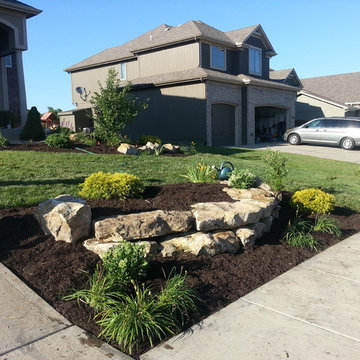
Newer homes and neighborhoods become so much brighter and welcoming with a fresh landscape. These garden beds and retaining wall create a welcoming form to the front yard.
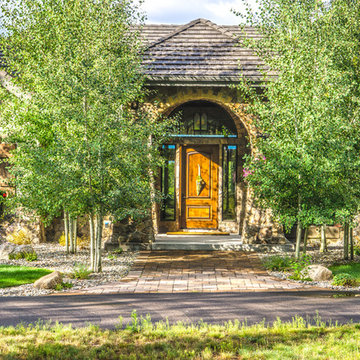
The wide paver walk, framed by aspen, creates a welcoming and inviting entryway into the home. The decorative boulders, colorful plantings, and use of evergreens ensure year round seasonal interest.
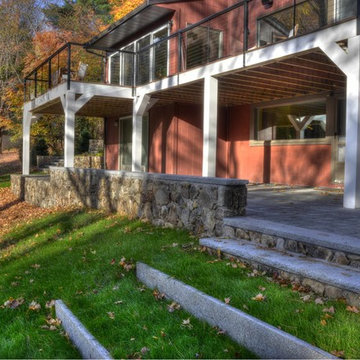
Granite curbs were sude to serve as stairs taking one from the patio to the lower garden. the drop is 10 foot in elevation.
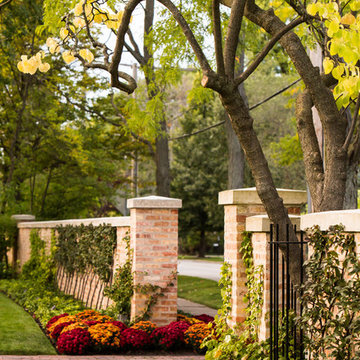
Burgundy and orange mums highlight the drive entry.
Hannah Goering Photography
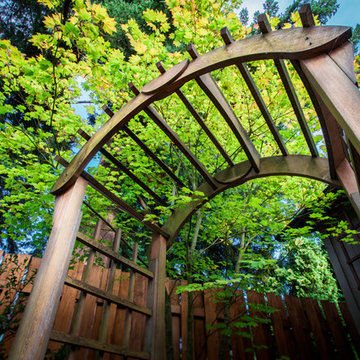
This cedar pergola will some day be host to some climbing roses, or at least that was the plan. Sometimes our clients want to put the finishing touches to their projects... and we're okay with that! Photography by: Joe Hollowell
2.787 Billeder af klassisk have om efteråret
9
