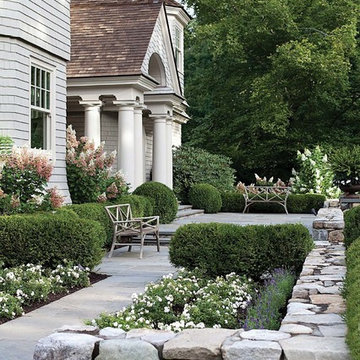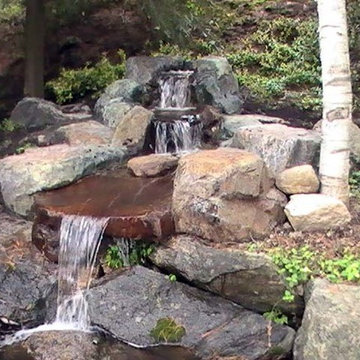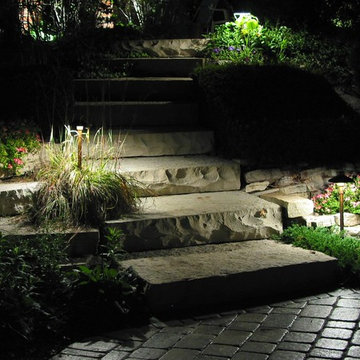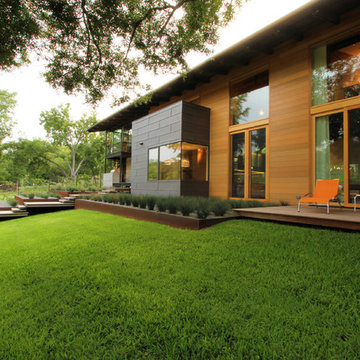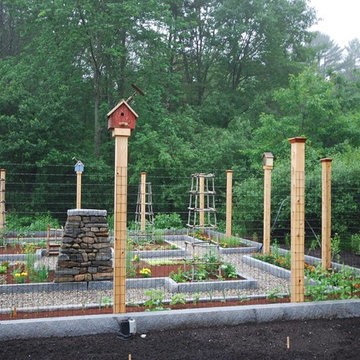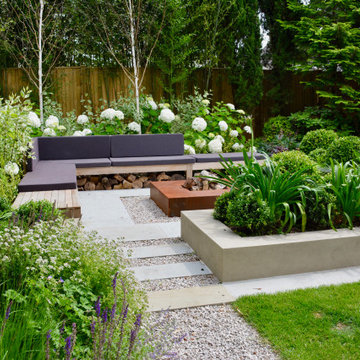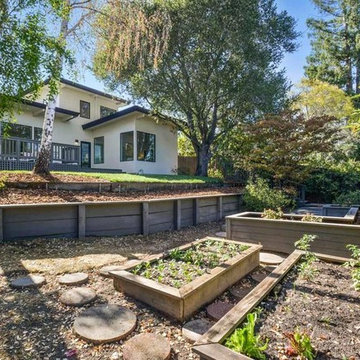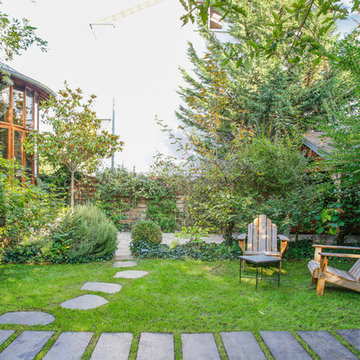13.286 Billeder af klassisk have
Sorteret efter:
Budget
Sorter efter:Populær i dag
1 - 20 af 13.286 billeder
Item 1 ud af 3

A refurbished Queen Anne needed privacy from a busy street corner while not feeling like it was behind a privacy hedge. A mixed use of evergreen trees and shrubs, deciduous plants and perennials give a warm cottage feel while creating the privacy the garden needed from the street.

This property has a wonderful juxtaposition of modern and traditional elements, which are unified by a natural planting scheme. Although the house is traditional, the client desired some contemporary elements, enabling us to introduce rusted steel fences and arbors, black granite for the barbeque counter, and black African slate for the main terrace. An existing brick retaining wall was saved and forms the backdrop for a long fountain with two stone water sources. Almost an acre in size, the property has several destinations. A winding set of steps takes the visitor up the hill to a redwood hot tub, set in a deck amongst walls and stone pillars, overlooking the property. Another winding path takes the visitor to the arbor at the end of the property, furnished with Emu chaises, with relaxing views back to the house, and easy access to the adjacent vegetable garden.
Photos: Simmonds & Associates, Inc.

Landscape Architect: Howard Cohen
Photography by: Bob Narod, Photographer, LLC
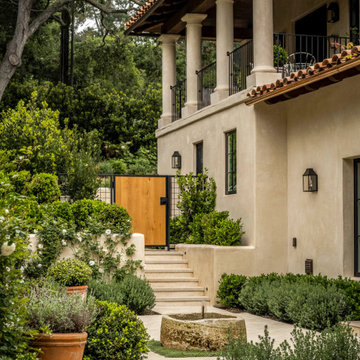
A stone fountain welcomes visitors who travel through natural stone paved patio and steps to the home's main entrance
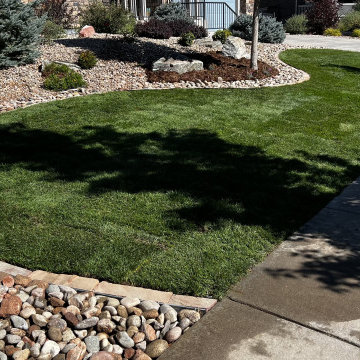
Front yard renovation, river rock beds, boulders, mulch beds, edging, plantings
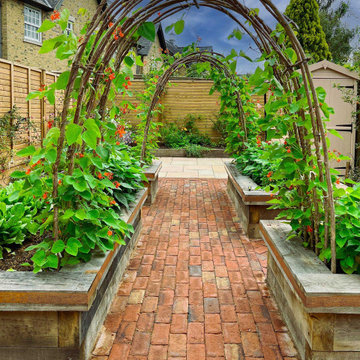
The combination of Hazel arches and Runner Beans form a stunning tunnel effect that adds beauty to the garden's central path.

Within the final design, this project boasts an interactive double water feature with a bridge-rock walkway, a private fire pit lounge area, and a secluded hot tub space with the best view! Since our client is a professional artist, we worked with her on a distinctive paver inlay as the final touch.
With strategic coordination and planning, Alderwood completed the project and created a result the homeowners now enjoy daily!
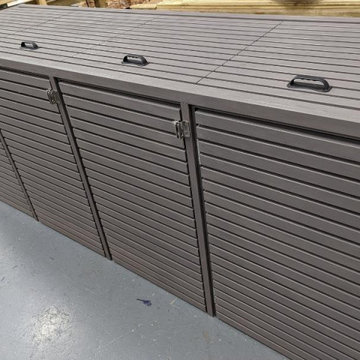
This slatted bin store is designed to store four wheelie bins which are ideal for those looking to enhance a potentially unsightly area.
Customers can access the wheelie bins from the front-facing doors and roof hatches.
All fixings are stainless steel to avoid any chemical reactions within the timber.
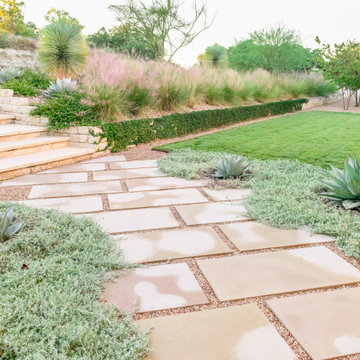
Custom-cut lueders limestone front walkway and a lawn area of fine-textured ‘Cavalier’ zoysia grass, defined with custom steel edging. Photographer: Greg Thomas, http://optphotography.com/
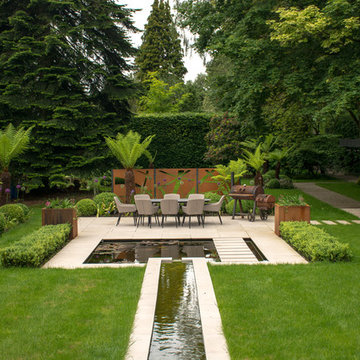
Rill and Koi pond with a Porcelain patio and a shelter under construction to the right -Watch this space

Inviting front entry garden channels stormwater into a retention swale to protect the lake from fertilizer runoff.
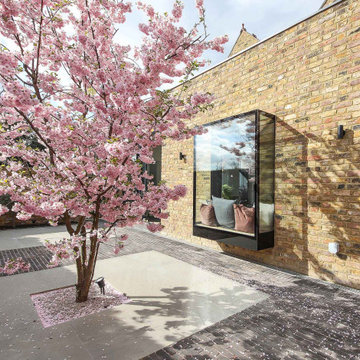
A private garden designed, with minimal maintenance in mind, for a newly converted flat in Ealing. It has a long taxus hedge to provide year-round interest viewable from the property as well as to act as a backdrop to a Prunus ‘Accolade’ when it is in flower and leaf. This cherry tree is positioned centrally opposite a cantilevered glass box extruding from the facade of the building.
13.286 Billeder af klassisk have
1
