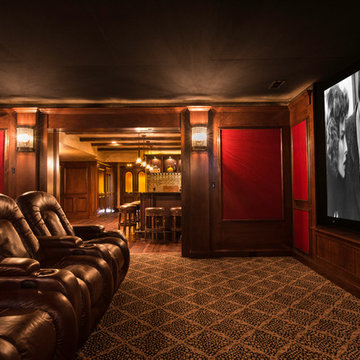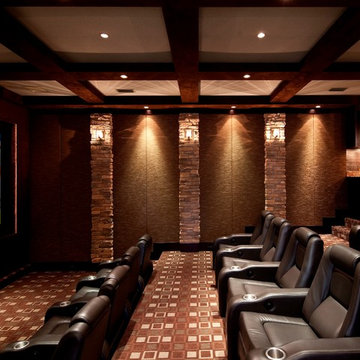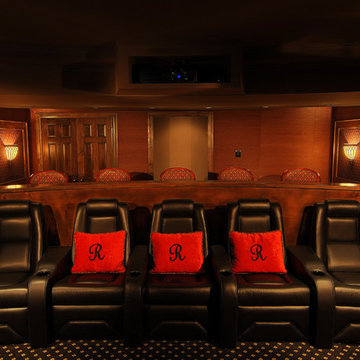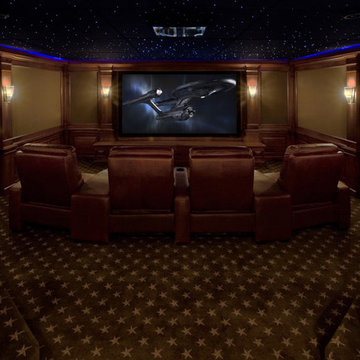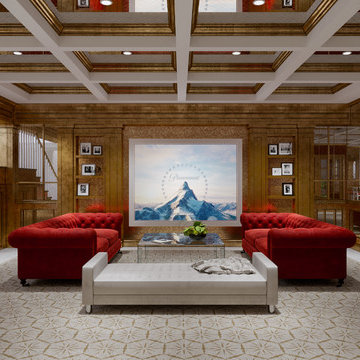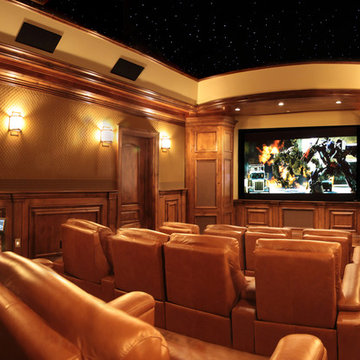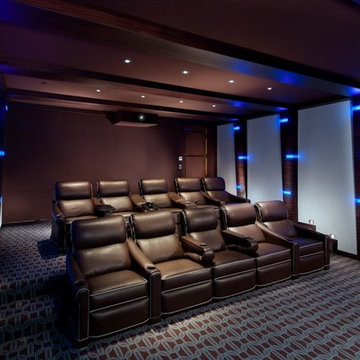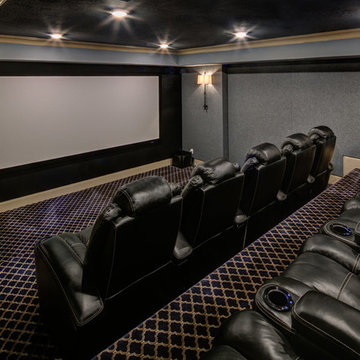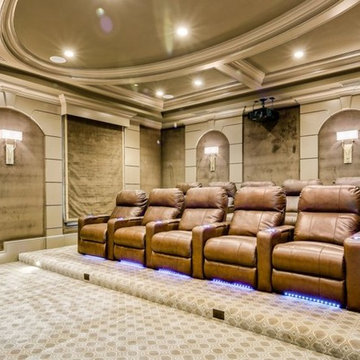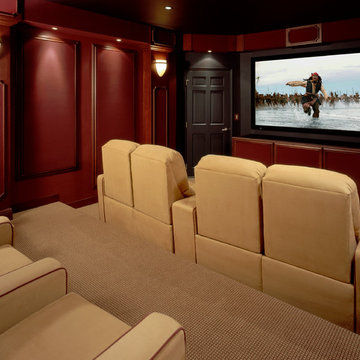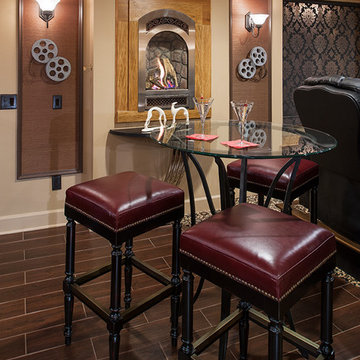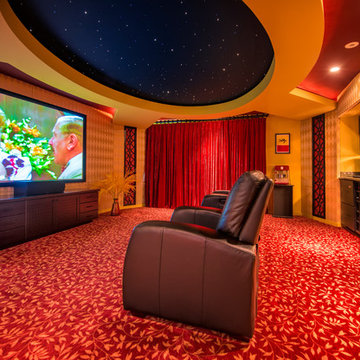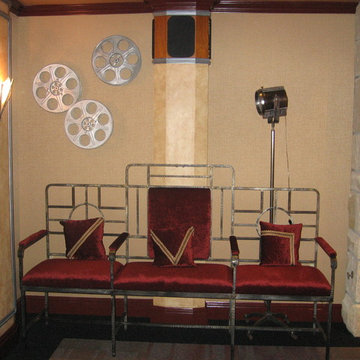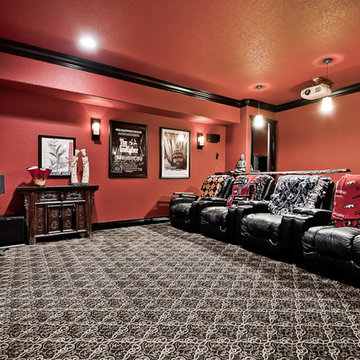359 Billeder af klassisk hjemmebiograf med flerfarvet gulv
Sorteret efter:
Budget
Sorter efter:Populær i dag
81 - 100 af 359 billeder
Item 1 ud af 3
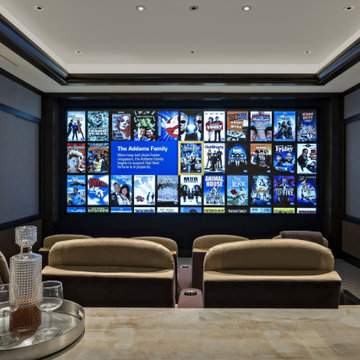
State-of-the-art home theater environment featuring a sound isolated room, a 227” 2.40:1 aspect ratio screen illuminated by a dual laser projection system, and an 11.2.4 immersive audio system delivering an outstanding movie AND music experience. The control system simplifies extremely unique customer requirements such as a dual screen mode to enable watching two A/V sources simultaneously – one heard through the audio system, and the second through headphones. Granular lighting control provides zones to support movie playback, game-room style usage, and an intimate reading and music environment.
The room was built from the ground up as “floating” room featuring a custom engineered isolation system, floating concrete floor, and unique speaker placement system. Designed by industry renowned acoustician Russ Berger, the room’s noise floor measured quieter than a typical recording studio and produces a pinpoint accurate reference audio experience. Powered by a 20kW RoseWater HUB20, electrical noise and potential power interruptions are completely eliminated. The audio system is driven by 11.1kW of amplification powering a reference speaker system. Every detail from structural to mechanical, A/V, lighting, and control was carefully planned and executed by a team of experts whose passion, dedication, and commitment to quality are evident to anyone who experiences it.
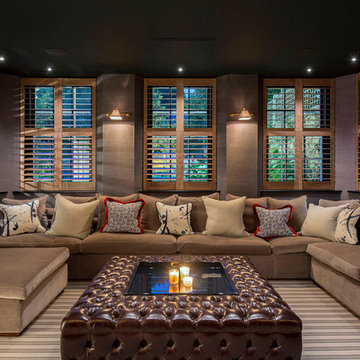
Light House Designs were able to come up with some fun lighting solutions for the home bar, gym and indoor basket ball court in this property.
Photos by Tom St Aubyn
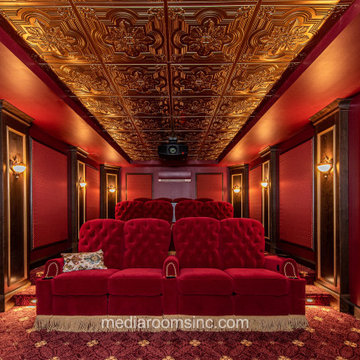
Rich burgundy fabrics and elaborate gold trim accents comprise this classic art deco home theater located in southeastern Pennsylvania. Media Rooms worked very closely with our client to design, fabricate, install the décor, install the audio video, and bring our client’s dream to reality. There was an unused, unfinished section of the home’s lower level. Media Rooms framed and drywalled the space, designed the interior and fabricated the décor elements (columns, moldings, proscenium, back bar) in our in-house cabinet shop. The motorized reclining chairs, supplied by Media Rooms, are covered with a custom fabric. One of the many unique features in this room is the proscenium (wall that contains the screen and surrounding décor) which is built a couple feet off the wall. By moving the curtains on the left or right sides of the screen, the homeowner can access house mechanicals that are attached to the wall behind the screen. The room has a 4K laser video projector, a nine speaker Dolby Atmos sound system (all the speakers are hidden) and two subwoofers.
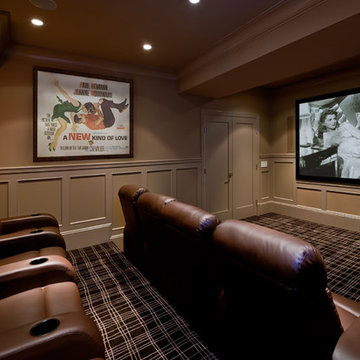
This 2,500 sq. ft. lower level is luxurious enough to entertain in, yet comfortable enough for the whole family to enjoy. It consists of a movie theater, play room, spa bathroom, gym, wine cellar, bar, billiard table, sitting area and powde...
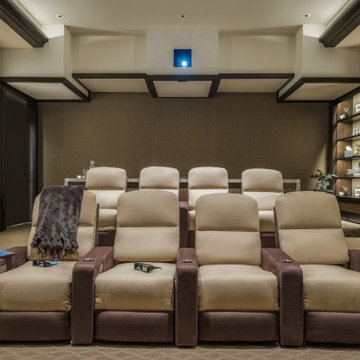
State-of-the-art home theater environment featuring a sound isolated room, a 227” 2.40:1 aspect ratio screen illuminated by a dual laser projection system, and an 11.2.4 immersive audio system delivering an outstanding movie AND music experience. The control system simplifies extremely unique customer requirements such as a dual screen mode to enable watching two A/V sources simultaneously – one heard through the audio system, and the second through headphones. Granular lighting control provides zones to support movie playback, game-room style usage, and an intimate reading and music environment.
The room was built from the ground up as “floating” room featuring a custom engineered isolation system, floating concrete floor, and unique speaker placement system. Designed by industry renowned acoustician Russ Berger, the room’s noise floor measured quieter than a typical recording studio and produces a pinpoint accurate reference audio experience. Powered by a 20kW RoseWater HUB20, electrical noise and potential power interruptions are completely eliminated. The audio system is driven by 11.1kW of amplification powering a reference speaker system. Every detail from structural to mechanical, A/V, lighting, and control was carefully planned and executed by a team of experts whose passion, dedication, and commitment to quality are evident to anyone who experiences it.
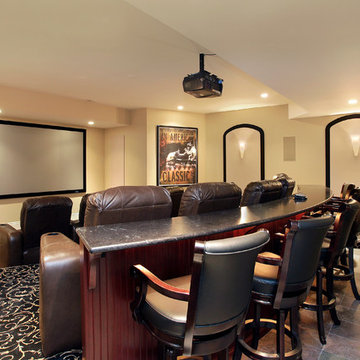
As a builder of custom homes primarily on the Northshore of Chicago, Raugstad has been building custom homes, and homes on speculation for three generations. Our commitment is always to the client. From commencement of the project all the way through to completion and the finishing touches, we are right there with you – one hundred percent. As your go-to Northshore Chicago custom home builder, we are proud to put our name on every completed Raugstad home.
359 Billeder af klassisk hjemmebiograf med flerfarvet gulv
5
