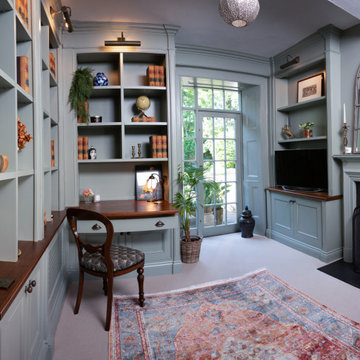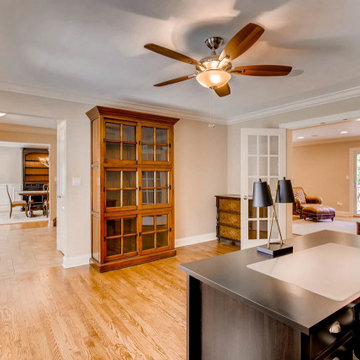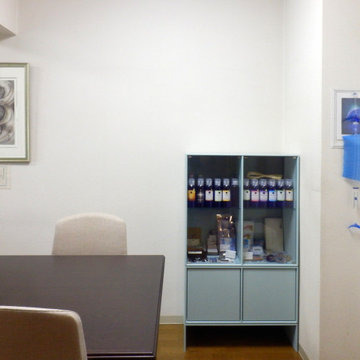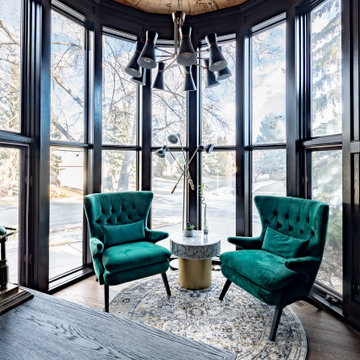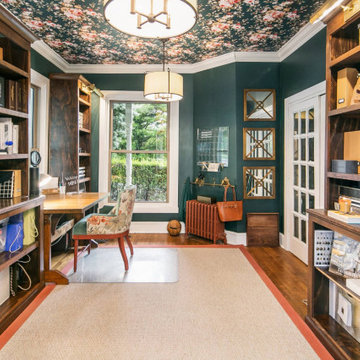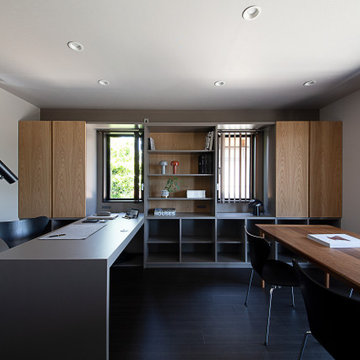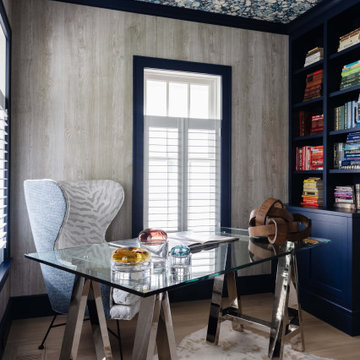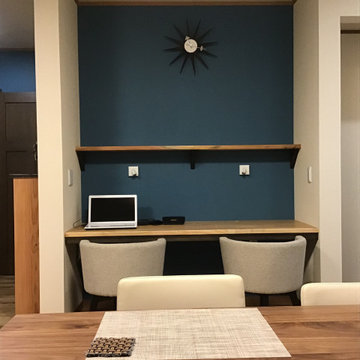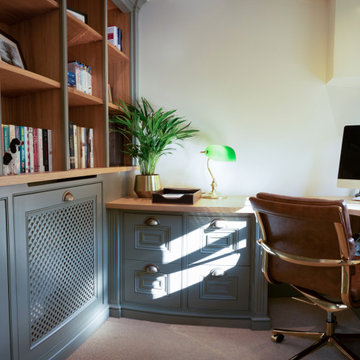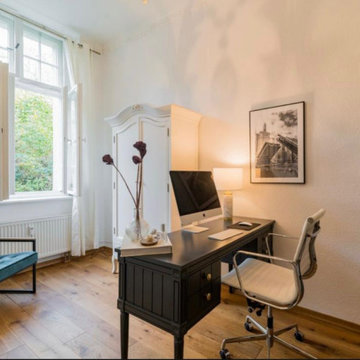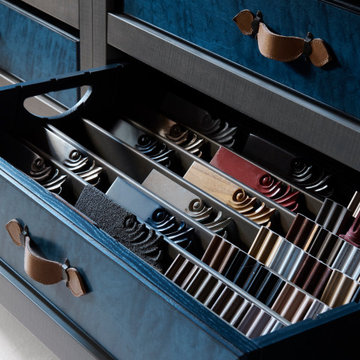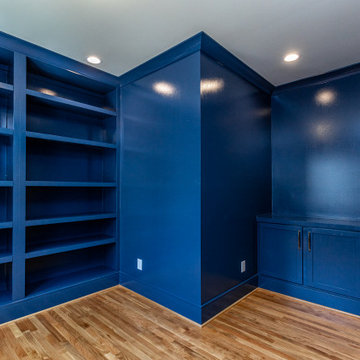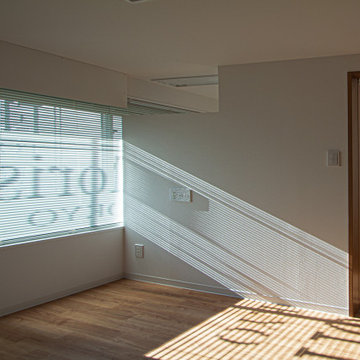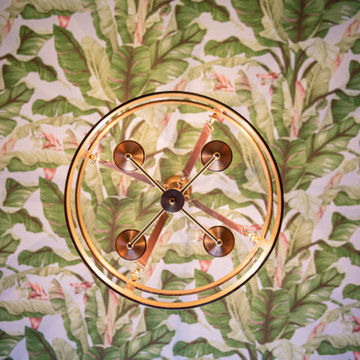111 Billeder af klassisk hjemmekontor med lofttapet
Sorteret efter:
Budget
Sorter efter:Populær i dag
61 - 80 af 111 billeder
Item 1 ud af 3
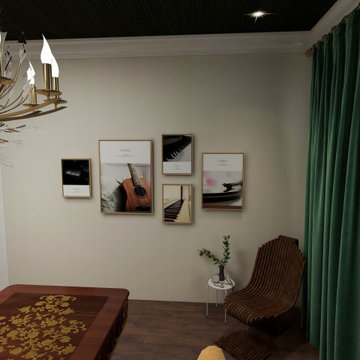
3D Rendering with Shop the Look Board, His and Her Office, Definite Designs, Definite-Designs, Green, 360-degree rendering, also offered in 720-degree rendering
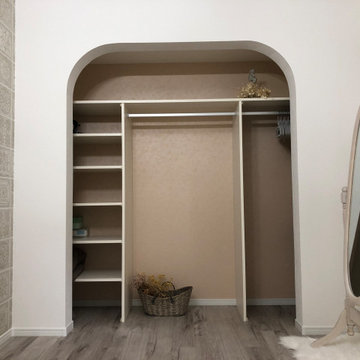
クラシックな洋室は、お洋服づくりをされているK様のアトリエ。
アーチ壁のクローゼット
上品ローズカラーのアクセントクロス
華やかなレリーフのタイル
お洋服に似合うお部屋に大変身しました。
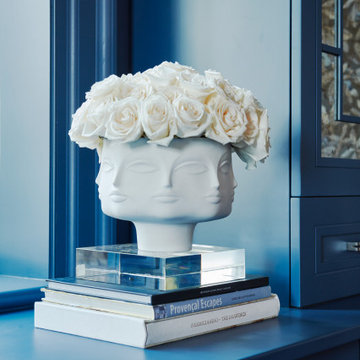
Saphire Home Office.
featuring beautiful custom cabinetry and furniture
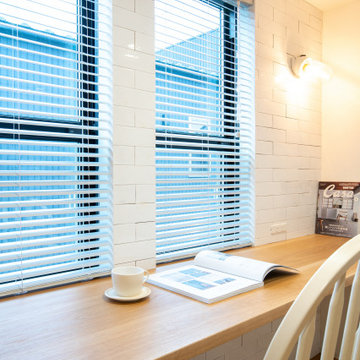
BPM60 彦根市松原の家
ベッドルームをただ寝るだけの空間ととらえるのではなく、
今日の疲れをとる場所、明日へ備える場所としての役割を
最大限に引き出すことを目的としデザインにしました。
少し暗めの照明計画にし、身体がが自然と睡眠に導かれるように。
隣接する書斎はウォールナットで制作したガラスの仕切りで区切られており、
部屋の広がりを感じることができます。
Design : 殿村 明彦 (COLOR LABEL DESIGN OFFICE)
Photograph : 駒井 孝則
Don't just think of the bedroom as a space to sleep in,
Serve as a place to take away today's fatigue and prepare for tomorrow
The space design is maximized.
I made the lighting plan a little darker so that my body would be naturally led to sleep.
Design: Akihiko Tonomura (COLOR LABEL DESIGN OFFICE)
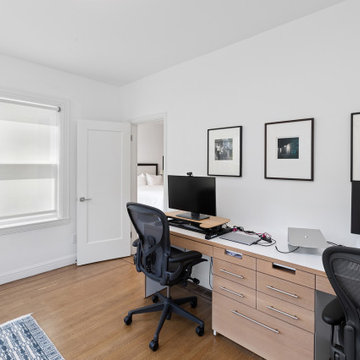
From the bedroom, step into this transitional home office that shows off his-and-hers workstations with Herman Miller mesh rolling chairs tucked under a white countertop with light wood cabinetry and silver simple drawer pulls. Three pieces of artwork are hung on the wall behind the monitors. To the side, open shelving for books is visible next to a roller blind pulled down over a large sash window. Medium brown hardwood flooring warms up the space, with the corner of a blue and white geometric patterned area rug just showing at the bottom left.
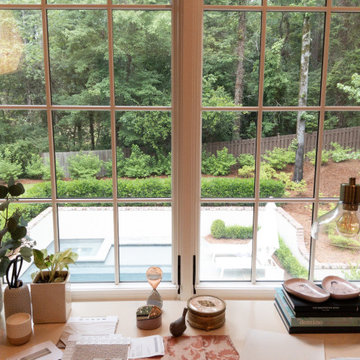
The scenic village of Mountain Brook Alabama, known for its hills, scenic trails and quiet tree-lined streets. The family found a charming traditional 2-story brick house that was newly built. The trick was to make it into a home.
How the family would move throughout the home on a daily basis was the guiding principle in creating dedicated spots for crafting, homework, two separate offices, family time and livable outdoor space that is used year round. Out of the chaos of relocation, an oasis emerged.
Leveraging a simple white color palette, layers of texture, organic materials and an occasional pop of color, a sense of polished comfort comes to life.
111 Billeder af klassisk hjemmekontor med lofttapet
4
