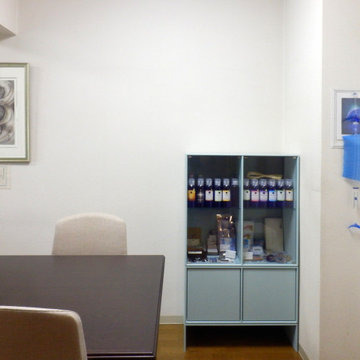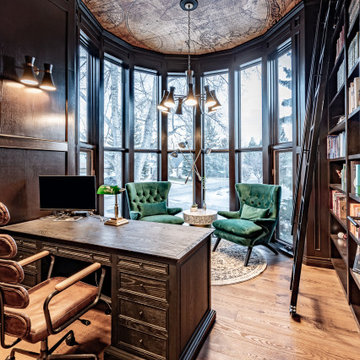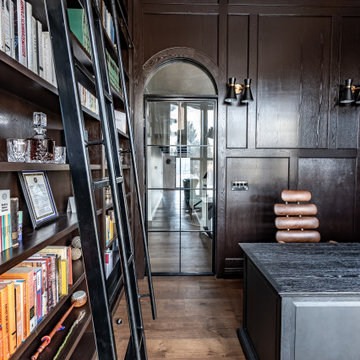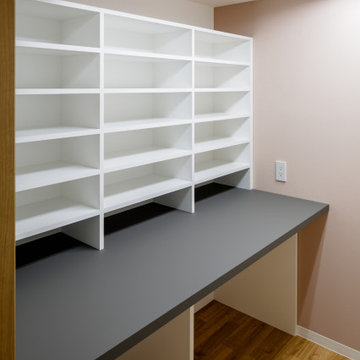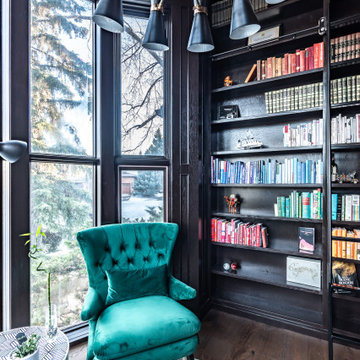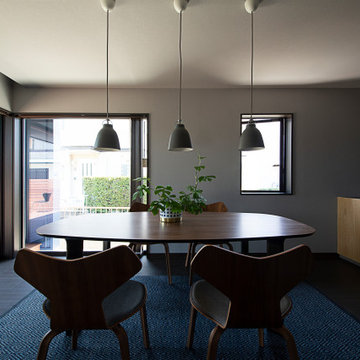111 Billeder af klassisk hjemmekontor med lofttapet
Sorteret efter:
Budget
Sorter efter:Populær i dag
101 - 111 af 111 billeder
Item 1 ud af 3
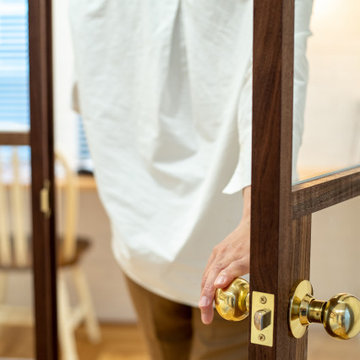
BPM60 彦根市松原の家
ベッドルームをただ寝るだけの空間ととらえるのではなく、
今日の疲れをとる場所、明日へ備える場所としての役割を
最大限に引き出すことを目的としデザインにしました。
少し暗めの照明計画にし、身体がが自然と睡眠に導かれるように。
隣接する書斎はウォールナットで制作したガラスの仕切りで区切られており、
部屋の広がりを感じることができます。
Design : 殿村 明彦 (COLOR LABEL DESIGN OFFICE)
Photograph : 駒井 孝則
Don't just think of the bedroom as a space to sleep in,
Serve as a place to take away today's fatigue and prepare for tomorrow
The space design is maximized.
I made the lighting plan a little darker so that my body would be naturally led to sleep.
Design: Akihiko Tonomura (COLOR LABEL DESIGN OFFICE)
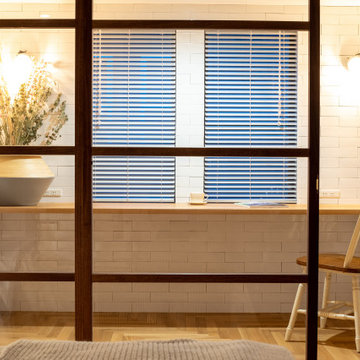
BPM60 彦根市松原の家
ベッドルームをただ寝るだけの空間ととらえるのではなく、
今日の疲れをとる場所、明日へ備える場所としての役割を
最大限に引き出すことを目的としデザインにしました。
少し暗めの照明計画にし、身体がが自然と睡眠に導かれるように。
隣接する書斎はウォールナットで制作したガラスの仕切りで区切られており、
部屋の広がりを感じることができます。
Design : 殿村 明彦 (COLOR LABEL DESIGN OFFICE)
Photograph : 駒井 孝則
Don't just think of the bedroom as a space to sleep in,
Serve as a place to take away today's fatigue and prepare for tomorrow
The space design is maximized.
I made the lighting plan a little darker so that my body would be naturally led to sleep.
Design: Akihiko Tonomura (COLOR LABEL DESIGN OFFICE)
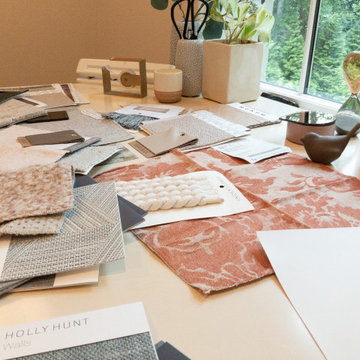
The scenic village of Mountain Brook Alabama, known for its hills, scenic trails and quiet tree-lined streets. The family found a charming traditional 2-story brick house that was newly built. The trick was to make it into a home.
How the family would move throughout the home on a daily basis was the guiding principle in creating dedicated spots for crafting, homework, two separate offices, family time and livable outdoor space that is used year round. Out of the chaos of relocation, an oasis emerged.
Leveraging a simple white color palette, layers of texture, organic materials and an occasional pop of color, a sense of polished comfort comes to life.
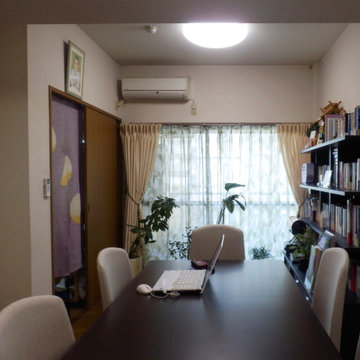
全体の木目調の家具は落ち着いた色で揃え、2箇所にあった本棚の代わりに、新たな本棚ふたつを窓側に並べました。本棚の幅は広くなりましたが、天板がないタイプを選ぶことで圧迫感のないようにしました。
左側の本棚がなくなったことで、椅子の後ろにスペースができ、手前が広々としました。
カーテンもワントーン明るい無地系にして、柄の入ったレースカーテンを追加、殺風景な視界を和らげました。
しっかりした椅子は実はスタッキングチェアで、お客様が少ない時は重ねてスペースをさらに広くすることもできます。
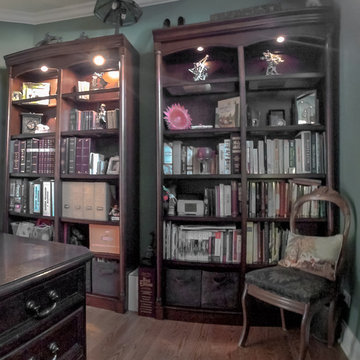
The den, used here as a formal home office, is open via French doors to the main entry hall. Maximum wall space for book shelves, artwork, and high transom windows, allow the space maximum usefulness.
111 Billeder af klassisk hjemmekontor med lofttapet
6
