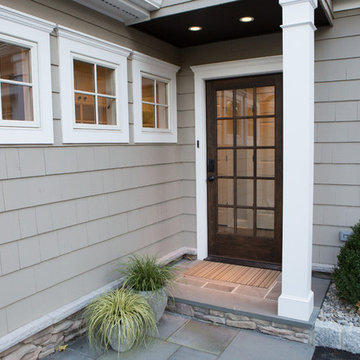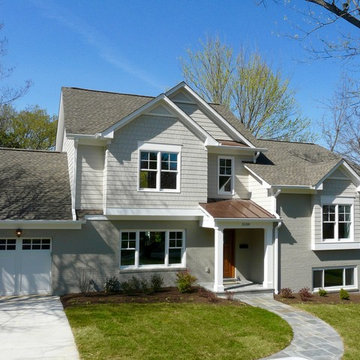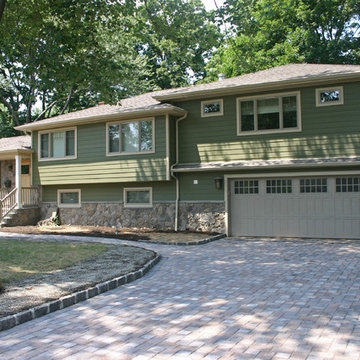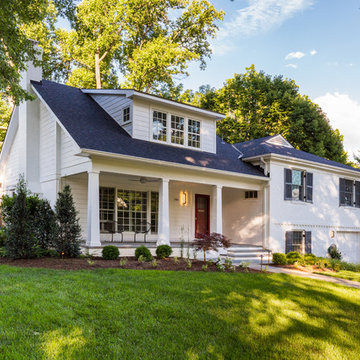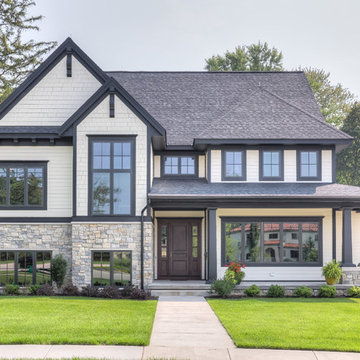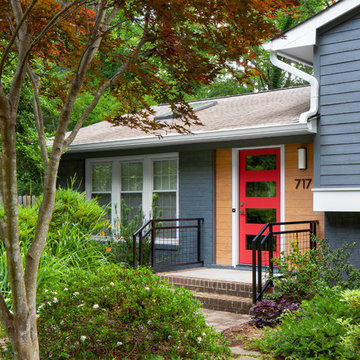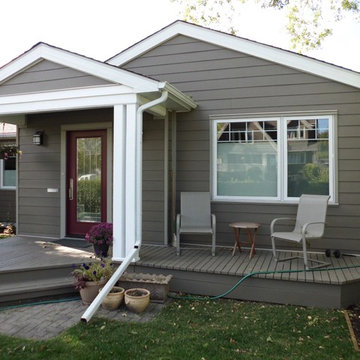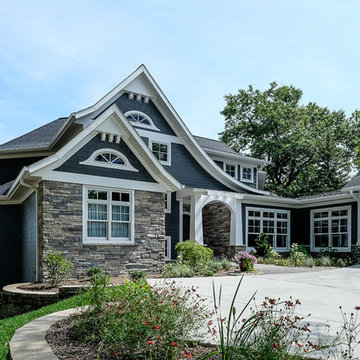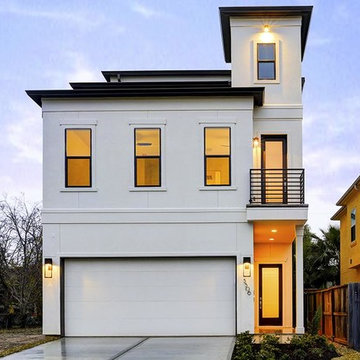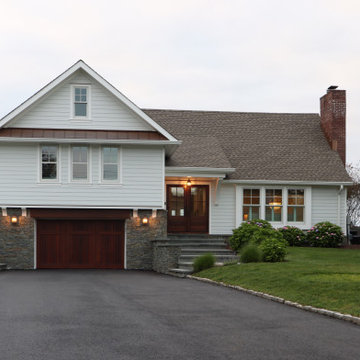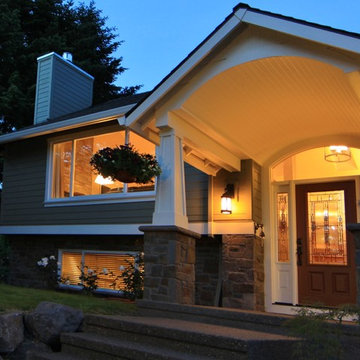1.473 Billeder af klassisk hus med forskudt plan
Sorteret efter:
Budget
Sorter efter:Populær i dag
101 - 120 af 1.473 billeder
Item 1 ud af 3
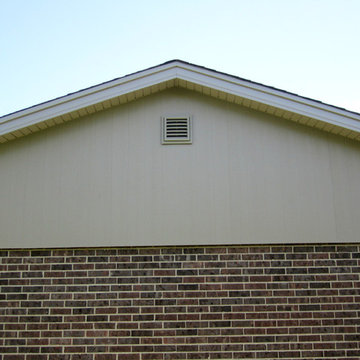
This Northbrook, IL Home was remodeled by Siding & Windows Group in James HardiePanel Vertical Sierra8 Siding in ColorPlus Technology Color Khaki Brown on Front and Monterey Taupe on Side, HardieTrim Smooth Boards in ColorPlus Technology Color Arctic White.
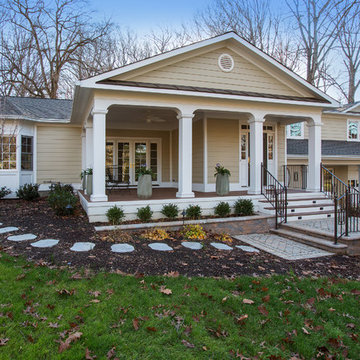
This household desired a large area on their main floor to entertain. They loved their neighborhood, and wanted to stay in their home. Their kitchen felt closed off, and they needed an office space. Being a split-level, they also desired a powder room on the main level, and to no longer have steps up from the main entrance so there was a much more welcoming "hello" when visitors came. As a result, we added a 15' addition to the home, expanding it to allow a powder room, a new butlers pantry, a dining room and formal parlor/office space. In addition, the main entrance was raised to remove any need for stairs inside the front door, giving the home owners a spacious foyer with two coat closets and a built-in bench seat with storage underneath. The ceilings were also raised to 9' to give the home more height, and the back of the house was expanded a few feet for openness.
Greg Hadley Photography.
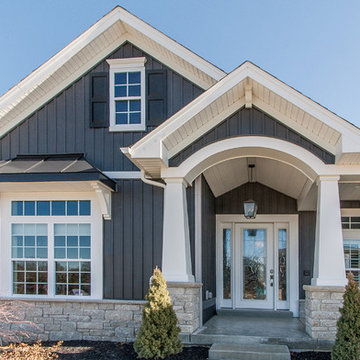
The dark gray vertical board and batten siding on this Lake St. Louis home is Woodland in Ironstone by Royal Building Products. The shutters on the attic window are 2 equal raised panel in black by Mid America. The white fascia is from Quality Edge, and the white soffit is Royal T4. These items were purchased from the Arrowhead Building Supply in St. Peters, MO.
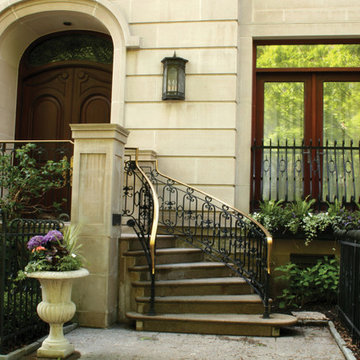
Wherever metal accents are called for, trust King Metals to give you the selection you need to create just the right look. Check us out at Kingmetals.com
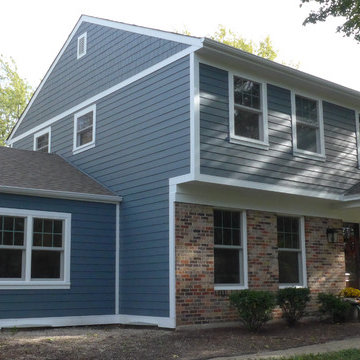
Naperville, IL Exterior Remodel by Siding & Windows Group in James Hardie Siding 6" exposure & HardieShingle Straight Edge in ColorPlus Technology Color Evening Blue and HardieTrim 5/4" Smooth in ColorPlus Technology Color Arctic White.
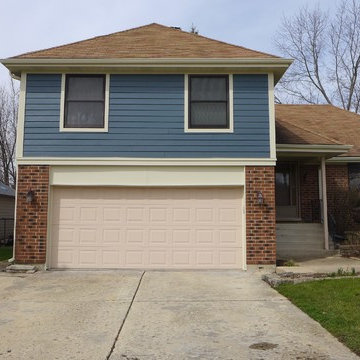
James Hardie 6 Inch Reveal Siding in Evening Blue, James Hardie Trim in Navajo Beige
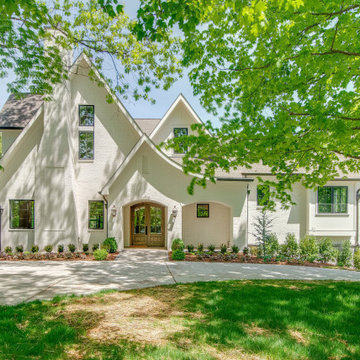
Amazing custom new construction. White painted brick accented with bronze windows, gutters, and downspouts. Chimney has inlaid herringbone pattern. Wood-stained double arched French door entry with gas lanterns. Beautifully nestled within mature treed, park like setting.
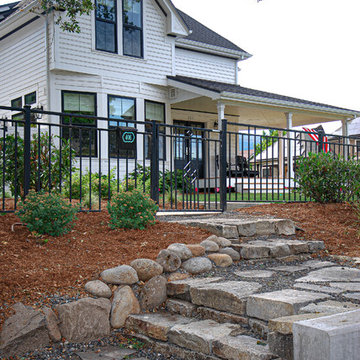
A complete home renovation in the heart of Hood River, OR. New owners worked with Oregon Finish Carpentry, Inc. to breath new life into this old home. We prioritized durability, craftsmanship and charm, and created a heritage home to be passed down through generations. The open main level creates a great space for family to come together. The unique split-level design on the upper floors allows for separate bedroom and bathroom spaces for privacy at the end of the day. This home features two master suites, an art studio, and custom craftsmanship throughout.
1.473 Billeder af klassisk hus med forskudt plan
6
