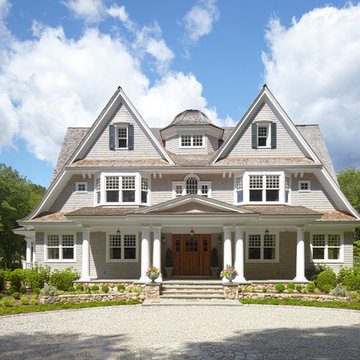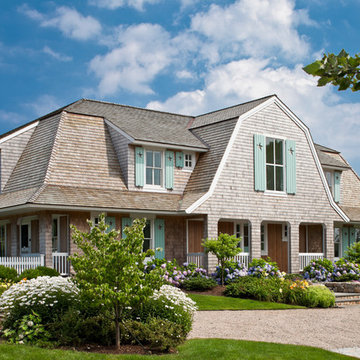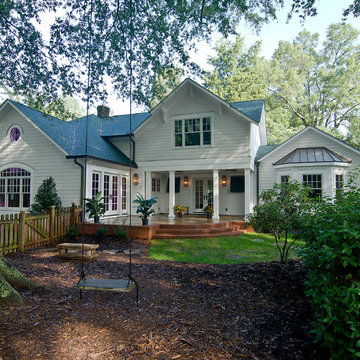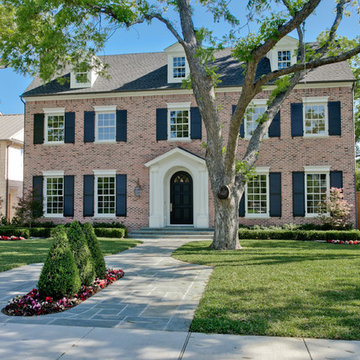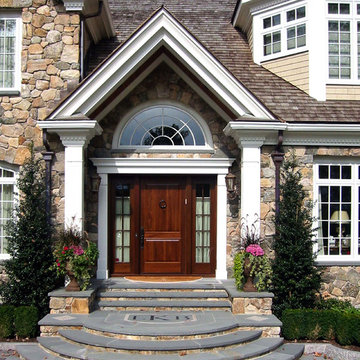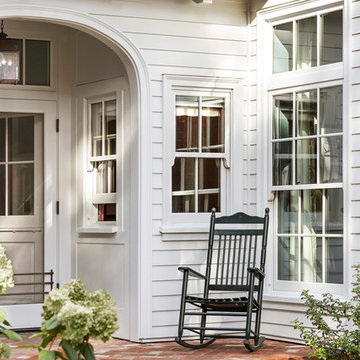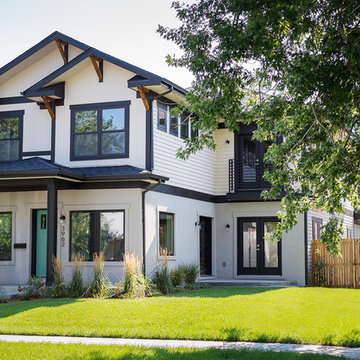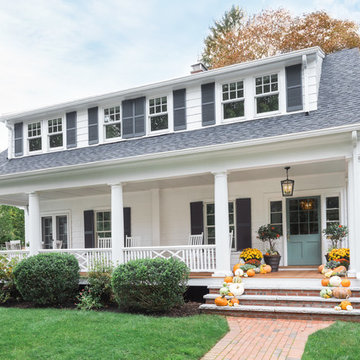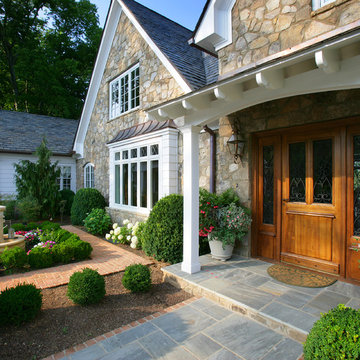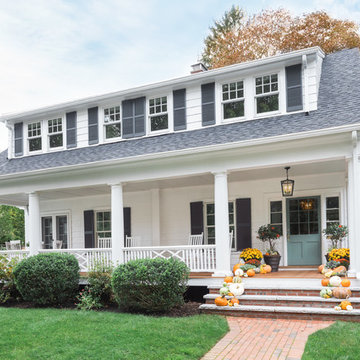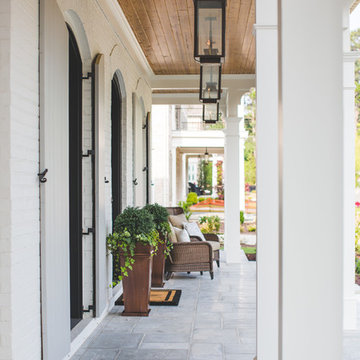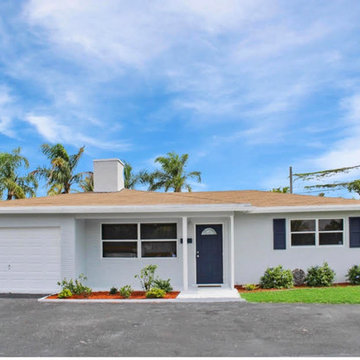40.076 Billeder af klassisk hus med rullesten tag
Sorteret efter:
Budget
Sorter efter:Populær i dag
161 - 180 af 40.076 billeder
Item 1 ud af 3

The site for this new house was specifically selected for its proximity to nature while remaining connected to the urban amenities of Arlington and DC. From the beginning, the homeowners were mindful of the environmental impact of this house, so the goal was to get the project LEED certified. Even though the owner’s programmatic needs ultimately grew the house to almost 8,000 square feet, the design team was able to obtain LEED Silver for the project.
The first floor houses the public spaces of the program: living, dining, kitchen, family room, power room, library, mudroom and screened porch. The second and third floors contain the master suite, four bedrooms, office, three bathrooms and laundry. The entire basement is dedicated to recreational spaces which include a billiard room, craft room, exercise room, media room and a wine cellar.
To minimize the mass of the house, the architects designed low bearing roofs to reduce the height from above, while bringing the ground plain up by specifying local Carder Rock stone for the foundation walls. The landscape around the house further anchored the house by installing retaining walls using the same stone as the foundation. The remaining areas on the property were heavily landscaped with climate appropriate vegetation, retaining walls, and minimal turf.
Other LEED elements include LED lighting, geothermal heating system, heat-pump water heater, FSA certified woods, low VOC paints and high R-value insulation and windows.
Hoachlander Davis Photography
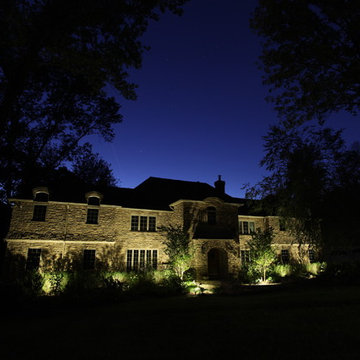
Somerset county landscape architect, somerset county nj landscape architect, somerset county new jersey landscape architect, Somerset county landscape designer, somerset county nj landscape designer, somerset county new jersey landscape designer,Hunterdon county landscape architect, Hunterdon county nj landscape architect, Hunterdon county new jersey landscape architect, Hunterdon county landscape designer, Hunterdon county nj landscape designer, Hunterdon county new jersey landscape designer, Essex county landscape architect, Essex county nj landscape architect, Essex county new jersey landscape architect, Essex county landscape designer, Essex county nj landscape designer, Essex county new jersey landscape designer,Morris county landscape architect, Morris county nj landscape architect, Morris county new jersey landscape architect, Morris county landscape designer, Morris county nj landscape designer, Morris county new jersey landscape designer,Bergen county landscape architect, Bergen county nj landscape architect, Bergen county new jersey landscape architect, Bergen county landscape designer, Bergen county nj landscape designer, Bergen county new jersey landscape designer,Union county landscape architect, Union county nj landscape architect, Union county new jersey landscape architect, Union county landscape designer, Union county nj landscape designer, Union county new jersey landscape designer,passaic county landscape architect, passaic county nj landscape architect, passaic county new jersey landscape architect, passaic county landscape designer, passaic county nj landscape designer, passaic county new jersey landscape designer,middlesex county landscape architect, middlesex county nj landscape architect, middlesex county new jersey landscape architect, middlesex county landscape designer, middlesex county nj landscape designer, middlesex county new jersey landscape designer,
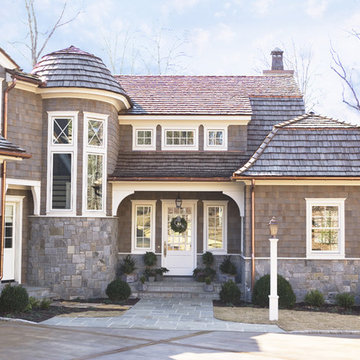
With its cedar shake roof and siding, complemented by Swannanoa stone, this lakeside home conveys the Nantucket style beautifully. The overall home design promises views to be enjoyed inside as well as out with a lovely screened porch with a Chippendale railing.
Throughout the home are unique and striking features. Antique doors frame the opening into the living room from the entry. The living room is anchored by an antique mirror integrated into the overmantle of the fireplace.
The kitchen is designed for functionality with a 48” Subzero refrigerator and Wolf range. Add in the marble countertops and industrial pendants over the large island and you have a stunning area. Antique lighting and a 19th century armoire are paired with painted paneling to give an edge to the much-loved Nantucket style in the master. Marble tile and heated floors give way to an amazing stainless steel freestanding tub in the master bath.
Rachael Boling Photography

Located within a gated golf course community on the shoreline of Buzzards Bay this residence is a graceful and refined Gambrel style home. The traditional lines blend quietly into the surroundings.
Photo Credit: Eric Roth
40.076 Billeder af klassisk hus med rullesten tag
9
