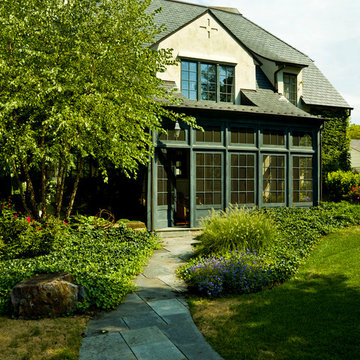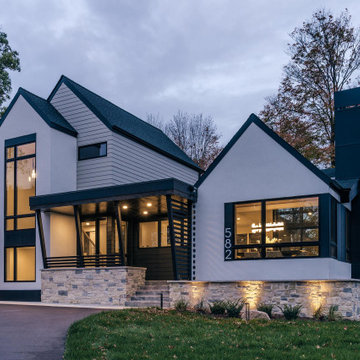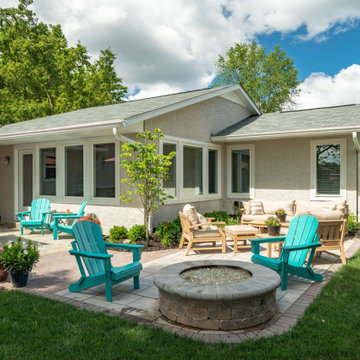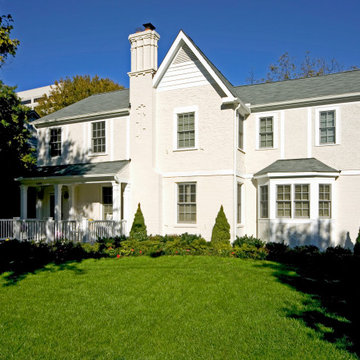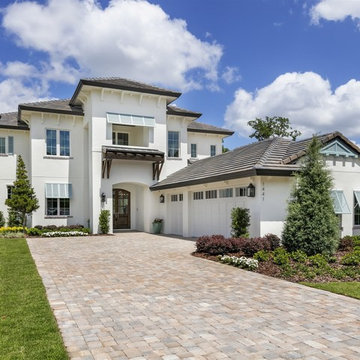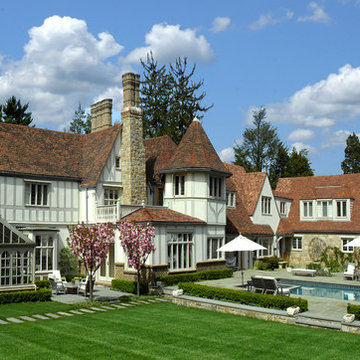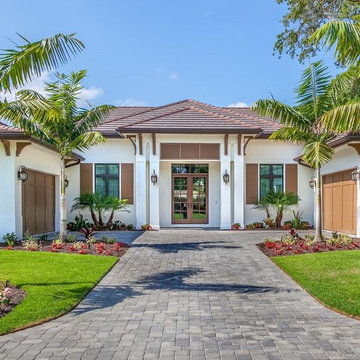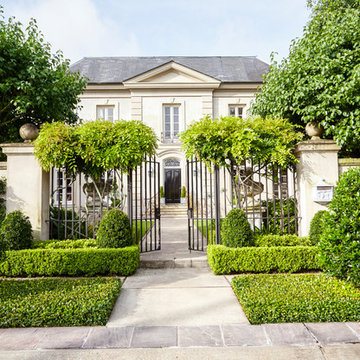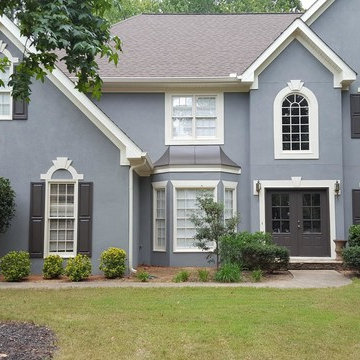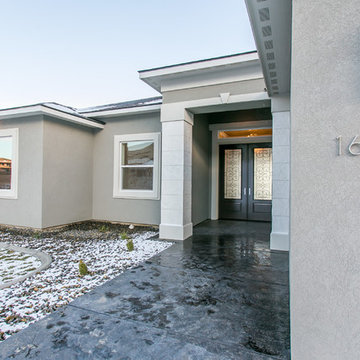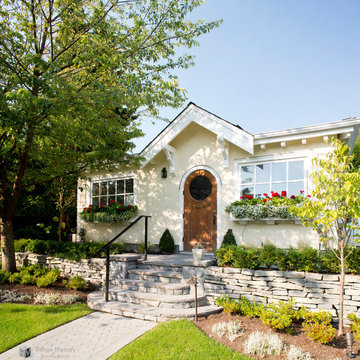13.792 Billeder af klassisk hus med stuk
Sorteret efter:
Budget
Sorter efter:Populær i dag
41 - 60 af 13.792 billeder
Item 1 ud af 3
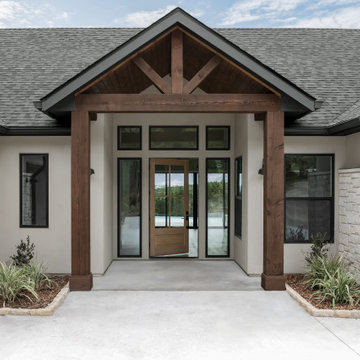
Are you ready for a home that lives, works, and lasts better? Our Zero Energy Ready Homes are so energy efficient a renewable energy system can offset all or most of their annual energy consumption. We have designed these homes for you with our top-selling qualities of a custom home and more. Join us on our mission to make energy-efficient, safe, healthy, and sustainable, homes available to everyone.
Builder: Younger Homes
Architect: Danze and Davis Architects
Designs: Rachel Farrington
Photography: Cate Black Photo
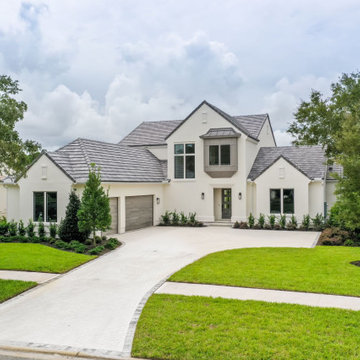
DreamDesign®49 is a modern lakefront Anglo-Caribbean style home in prestigious Pablo Creek Reserve. The 4,352 SF plan features five bedrooms and six baths, with the master suite and a guest suite on the first floor. Most rooms in the house feature lake views. The open-concept plan features a beamed great room with fireplace, kitchen with stacked cabinets, California island and Thermador appliances, and a working pantry with additional storage. A unique feature is the double staircase leading up to a reading nook overlooking the foyer. The large master suite features James Martin vanities, free standing tub, huge drive-through shower and separate dressing area. Upstairs, three bedrooms are off a large game room with wet bar and balcony with gorgeous views. An outdoor kitchen and pool make this home an entertainer's dream.
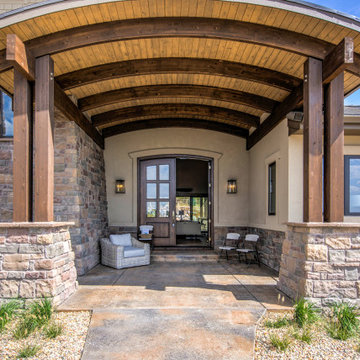
The exterior of this transitional home has beautiful landscaping, a four car garage, multiple outdoor living spaces, and a waterfall. It sits on top of a hill, giving it stunning golf course views, as well as mountain and Pikes Peak views.
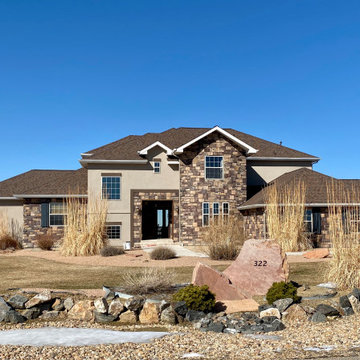
We installed a new CertainTeed Northgate Class IV Impact Resistant roof on this home in Berthoud. It is ready for hail season! The color of the shingles is Heather Blend.
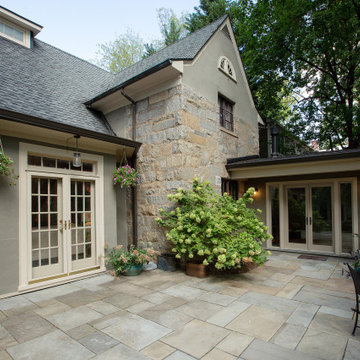
The main goal for the owners of this 1926 house was an addition to gain more closet space near their main floor master bedroom. During the design stage, they also decided to create a zen home office for one of the owner’s reiki business that had direct access for visitors from the backyard, rather than walking through the house. Painted stucco was used on the new addition to match a previously added sunroom at the other side of the house. Matching windows were also added.
The proposed design featured a simple shed roof at the side addition and a hip roof at the front and back. View of addition from the back of the house – the French doors lead into the office. We extended the existing flagstone patio to the addition and office entry.
In assessing the feasibility of the project, the first thing the designer did was to check the zoning regulations. After a thorough study, it was determined that a 7-foot side addition was possible. This 7-foot addition was adequate for a built-in cabinetry storage and a new powder room. The design proposal also included a rear wraparound 13ftx13ft home office, that gave the existing rear patio a courtyard feel. The proposed addition was accessed from both the existing master bedroom and another bedroom that was converted into a family/ TV room. The main access to the home office addition was through the backyard.
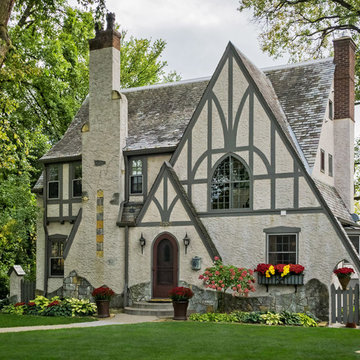
Exterior of Tudor Revival style residential home.
Exterior architectural photography by D'Arcy Leck.
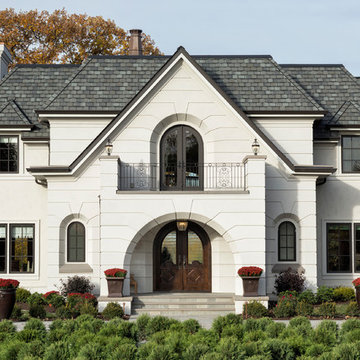
Builder: John Kraemer & Sons | Architecture: Sharratt Design | Landscaping: Yardscapes | Photography: Landmark Photography
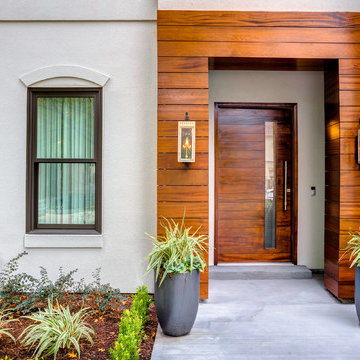
The home’s façade features several contemporary accents that, combined, create an eye-catching grand entrance. I love to add an organic element to the exterior and the mahogany wood slats fulfill this component. They add a warmth that some contemporary homes are lacking. The experts at Four Seasons Outdoor Living completed my vision with their beautiful landscaping. Several patches of monkey grass line the large, rectangular concrete blocks that lead right up to the 8-foot high door. LBJ Construction brought my vision of a large, stunning doorway to life. The home originally had a standard 6’ 8” door. We removed the outdated window shutters for a more polished appearance. New windows and a brand new roof not only add to the curb appeal, but make for a much more energy efficient home in the heat of the Houston summer. I truly enjoyed working with these amazing professionals. This was an extremely fun project with a phenomenal outcome.
13.792 Billeder af klassisk hus med stuk
3
