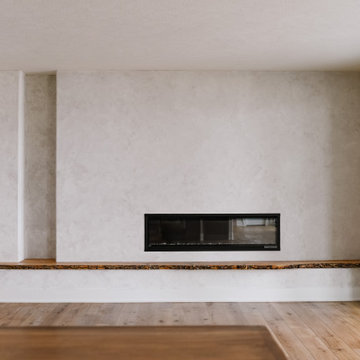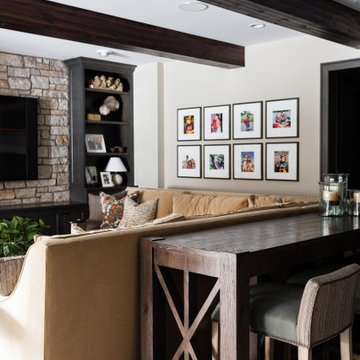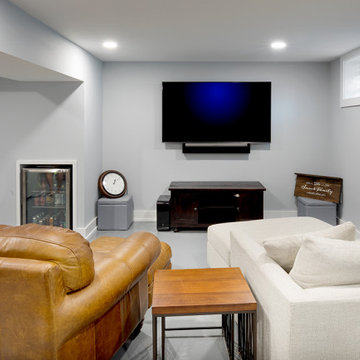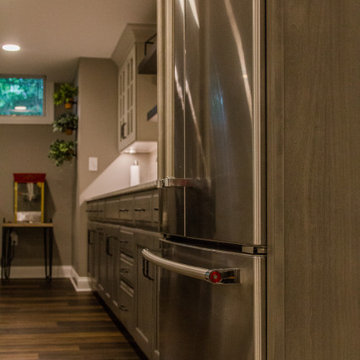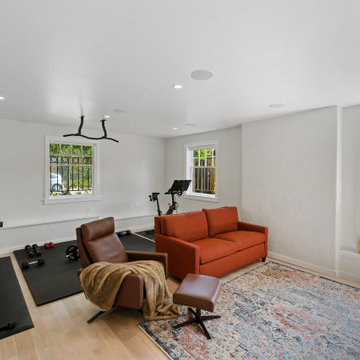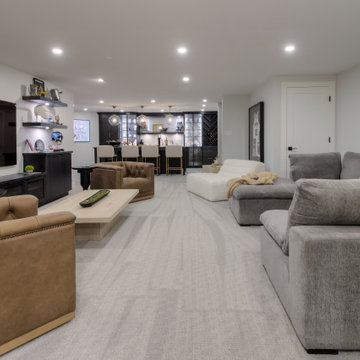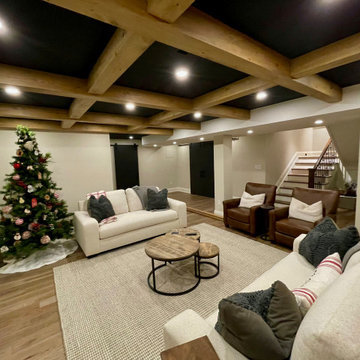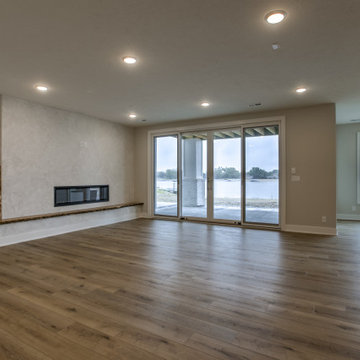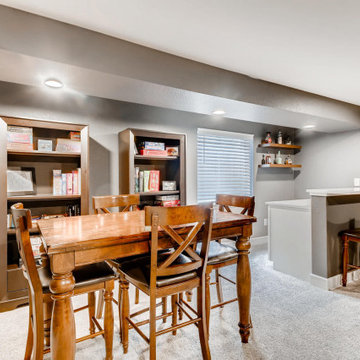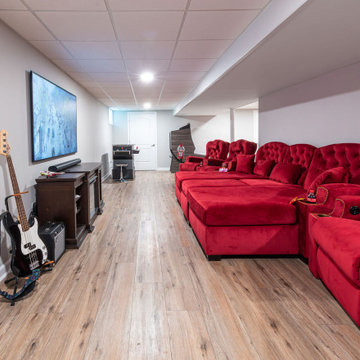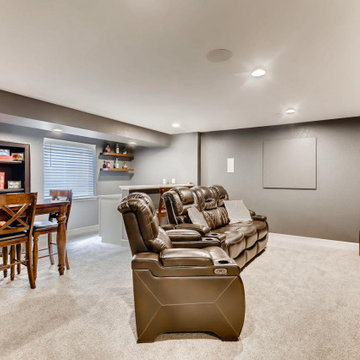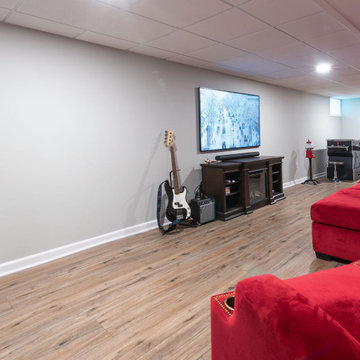240 Billeder af klassisk kælder med hjemmebiograf
Sorteret efter:
Budget
Sorter efter:Populær i dag
141 - 160 af 240 billeder
Item 1 ud af 3
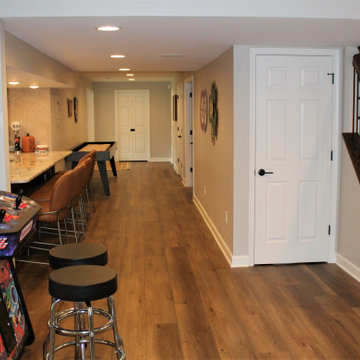
This ultimate basement renovation in Frederick County Maryland is built to entertain your family and friends. This design build home remodeling project includes an arcade style gaming room, a complete home bar with dishwasher, fridge and sink, a large home gym like a fitness center and a move room with theater style seating and a cool snack bar.
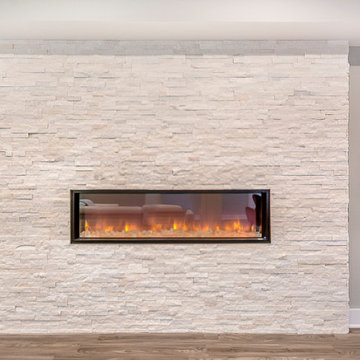
A calming neutral color scheme sets the stage for this stylish and relaxing basement rec room.
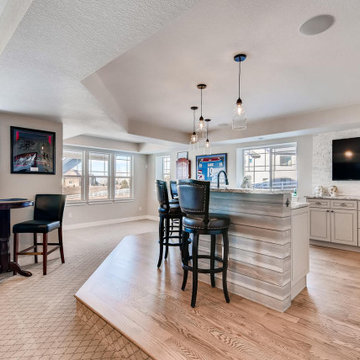
A walkout basement that has it all. A home theater, large wet bar, gorgeous bathroom, and entertainment space.
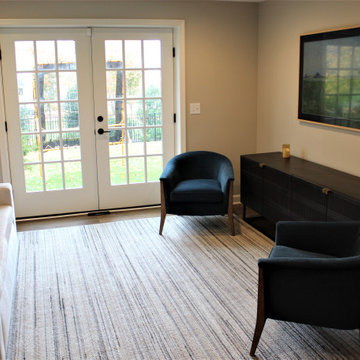
This ultimate basement renovation in Frederick County Maryland is built to entertain your family and friends. This design build home remodeling project includes an arcade style gaming room, a complete home bar with dishwasher, fridge and sink, a large home gym like a fitness center and a move room with theater style seating and a cool snack bar.
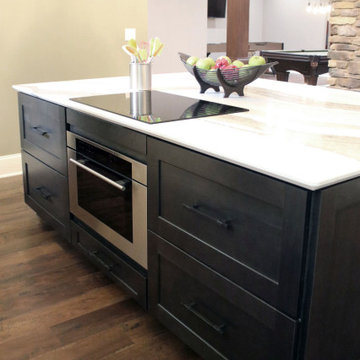
This basement remodeling project consisted of creating a kitchen which has Waypoint 650F door style cabinets in Painted Harbor on the perimeter and 650F door style cabinets in Cherry Slate on the island with Cambria Skara Brae quartz on the countertop.
A bathroom was created and installed a Waypoint DT24F door style vanity cabinet in Duraform Drift with Carrara Black quartz countertops. In the shower, Wow Liso Ice subway tile was installed with custom shower door. On the floor is Elode grey deco tile.
A movie room and popcorn/snack area was created using Waypoint 650F door style in Cherry Slate with Madera wood countertops.
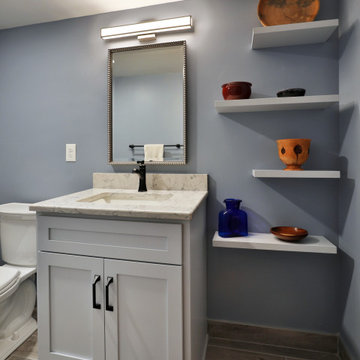
Previous client wanted to explore re-finishing their lower level to create a club like feel. The client prefers craftsman style finishes. ValEquity Construction removed a shower from the bathroom in order to reclaim wall space in a media room. The fireplace surround is the showstopper of the project. The firebox was clad in Cosentino Dekton and finished with custom built panels and painted.
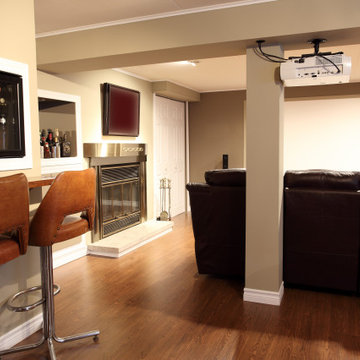
This cozy entertainment space is thoughtfully designed for comfort and social interaction. The room features warm wooden floors that complement the rich tones of the leather bar stools and the deep brown sofas. A home bar with wine storage is conveniently located next to the seating area, perfect for hosting. The fireplace adds a traditional touch and serves as a focal point, providing warmth and ambiance. Above, a projector hints at movie nights and sporting events, projecting onto the large screen across the room. The overall aesthetic is one of a classic home theater and lounge area, with a touch of modernity through the appliances and audio-visual setup.
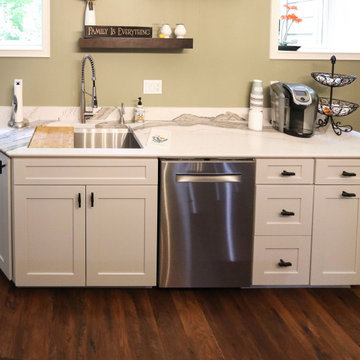
This basement remodeling project consisted of creating a kitchen which has Waypoint 650F door style cabinets in Painted Harbor on the perimeter and 650F door style cabinets in Cherry Slate on the island with Cambria Skara Brae quartz on the countertop.
A bathroom was created and installed a Waypoint DT24F door style vanity cabinet in Duraform Drift with Carrara Black quartz countertops. In the shower, Wow Liso Ice subway tile was installed with custom shower door. On the floor is Elode grey deco tile.
A movie room and popcorn/snack area was created using Waypoint 650F door style in Cherry Slate with Madera wood countertops.
240 Billeder af klassisk kælder med hjemmebiograf
8
