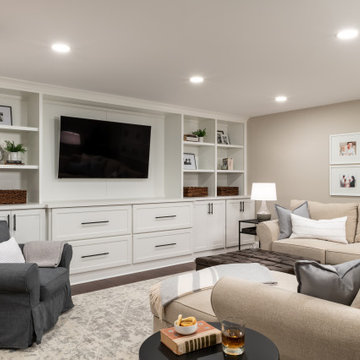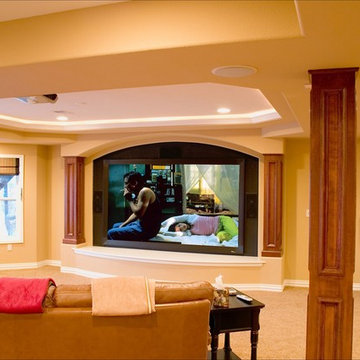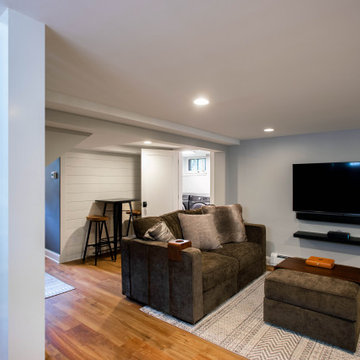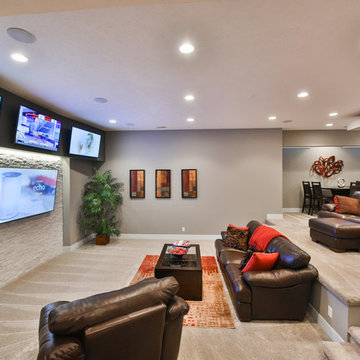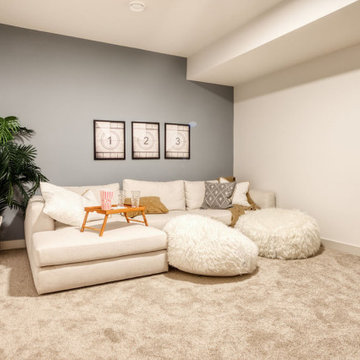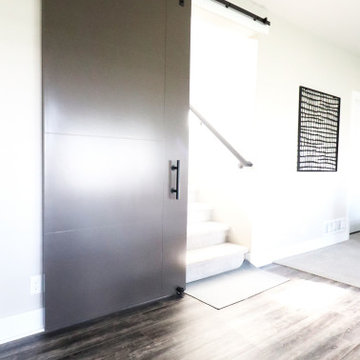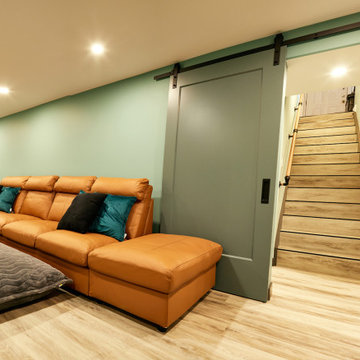240 Billeder af klassisk kælder med hjemmebiograf
Sorteret efter:
Budget
Sorter efter:Populær i dag
61 - 80 af 240 billeder
Item 1 ud af 3
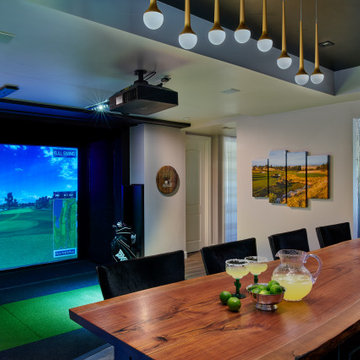
This was a 2200 sq foot open space that needed to have many purposes. First and foremost was a Golf Simulator, which has specific spacial requirements!
We were able to meet the client's extensive list of needs and wants and still kept it feeling spacious and low key.
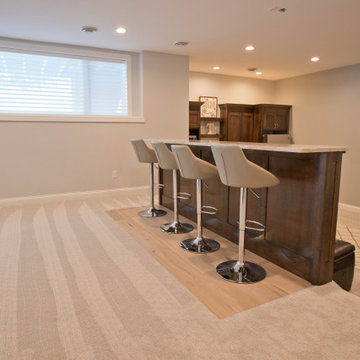
If you love what you see and would like to know more about a manufacturer/color/style of a Floor & Home product used in this project, submit a product inquiry request here: bit.ly/_ProductInquiry
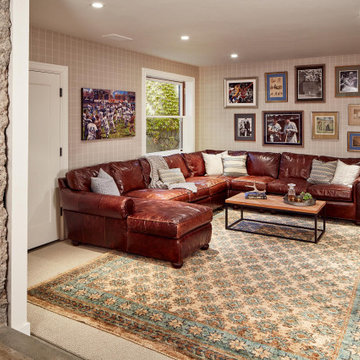
The home reflects the authenticity of the homeowners: when the basement was expanded, they elected to showcase the original foundation wall instead of hiding it behind trim (see the left side of this image). The worn patina of the leather couch gives this room a decidedly masculine feel. Placing a rug over the wall to wall carpet creates a cozy sense of place.
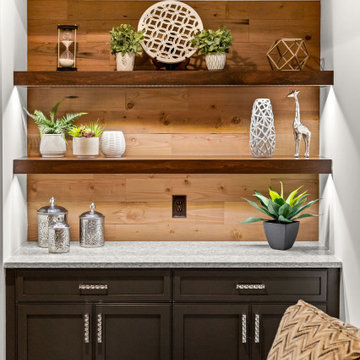
Expertly built, with meticulous attention to every detail, this custom basement renovation is truly an extension of the home. The living spaces flow seamlessly throughout, creating plenty of areas for guests to mingle or relax. The central living area includes a gorgeous family room with plenty of comfortable seating and a large flat screen TV flanked by custom shaker cabinets and floating shelves in Iron Ore by Sherwin Williams. The neutral shades of white, gray, and black in the Quartz countertops compliment the Stikwood reclaimed wood accent wall adding a touch of warmth to this inviting space.

Home theater with custom maple cabinetry for both candy and entertainment storage
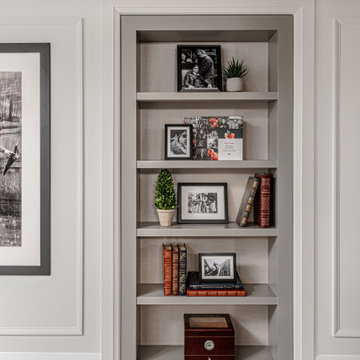
Hollywood Haven: A place to gather, entertain, and enjoy the classics on the big screen.
This formally unfinished basement has been transformed into a cozy, upscale, family-friendly space with cutting edge technology. This basement also features a secret bookcase door!
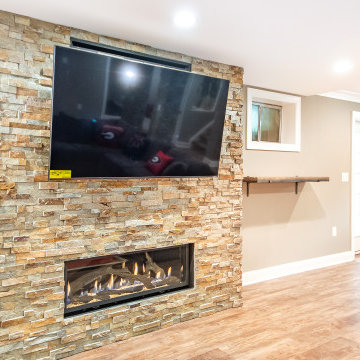
This large basement rec room features a warm brown and white palette, with a comfortable seating area completed with fireplace.
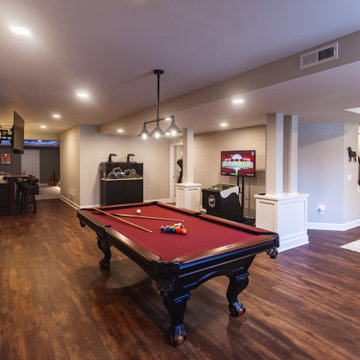
What a great place to enjoy a family movie or perform on a stage! The ceiling lights move to the beat of the music and the curtain open and closes. Then move to the other side of the basement to the wet bar and snack area and game room with a beautiful salt water fish tank.

This walkout basement was in need of minimizing all of the medium oak tones and the flooring was the biggest factor in achieving that. Reminiscent Porcelain tile in Reclaimed Gray from DalTile with gray, brown and even a hint of blue tones in it was the starting point. The fireplace was the next to go with it's slightly raised hearth and bulking oak mantle. It was dropped to the floor and incorporated into a custom built wall to wall cabinet which allowed for 2, not 1, TV's to be mounted on the wall!! The cabinet color is Sherwin Williams Slate Tile; my new favorite color. The original red toned countertops also had to go. The were replaced with a matte finished black and white granite and I opted against a tile backsplash for the waterfall edge from the high counter to the low and it turned out amazing thanks to my skilled granite installers. Finally the support posted were wrapped in a stacked stone to match the TV wall.
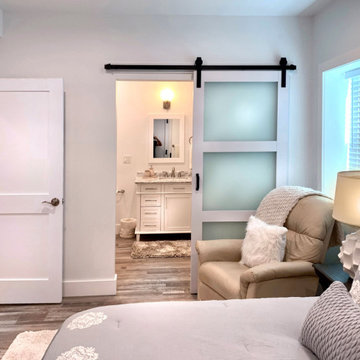
This was a full basement remodel. Large living room. Full kitchen, full bathroom, one bedroom, gym.
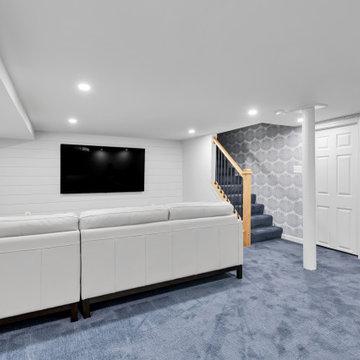
Fun wallpaper and a deep blue carpet give this renovated basement an amazing fresh vibe
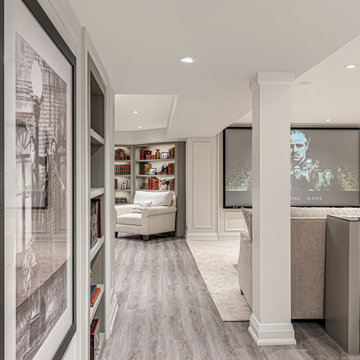
Hollywood Haven: A place to gather, entertain, and enjoy the classics on the big screen.
This formally unfinished basement has been transformed into a cozy, upscale, family-friendly space with cutting edge technology. This basement also features a secret bookcase door!
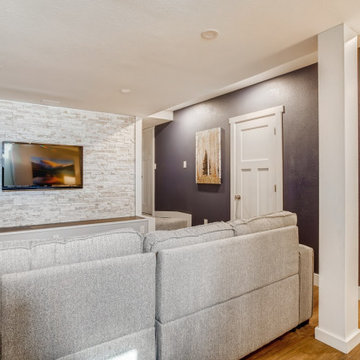
The was an unfinished basement. Two bedrooms and a bathroom were added to this space. The cement floor had to be raised to accommodate plumbing for the new bathroom. The Client relocated the laundry room down here as well.
240 Billeder af klassisk kælder med hjemmebiograf
4
