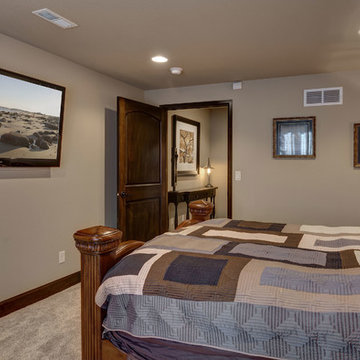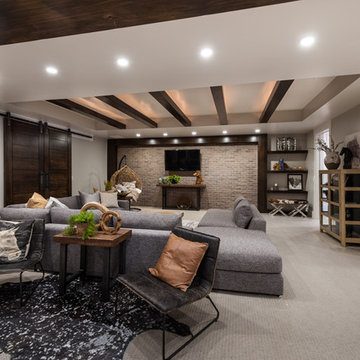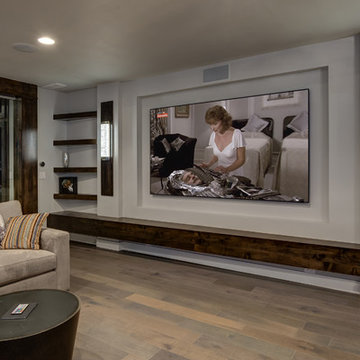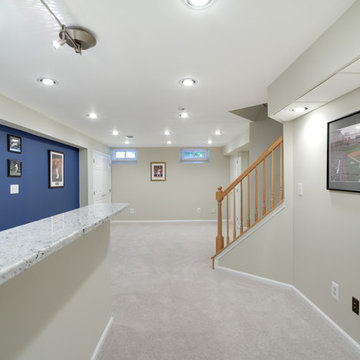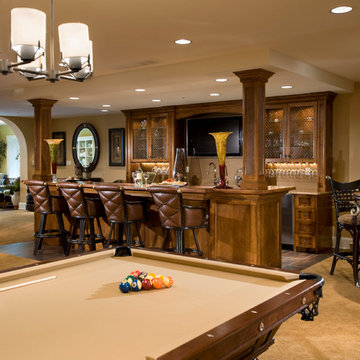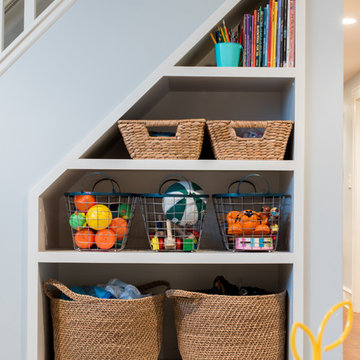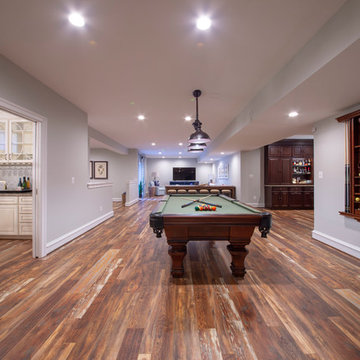4.140 Billeder af klassisk kælder uden pejs
Sorteret efter:
Budget
Sorter efter:Populær i dag
41 - 60 af 4.140 billeder
Item 1 ud af 3

Photo: Mars Photo and Design © 2017 Houzz. Underneath the basement stairs is the perfect spot for a custom designed and built bed that has lots of storage. The unique stair railing was custom built and adds interest in the basement remodel done by Meadowlark Design + Build.
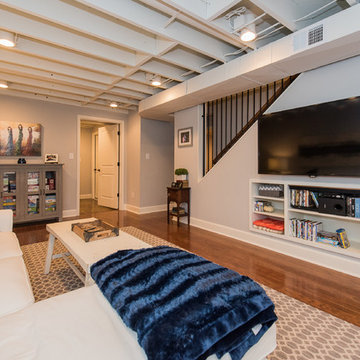
The homeowners were ready to renovate this basement to add more living space for the entire family. Before, the basement was used as a playroom, guest room and dark laundry room! In order to give the illusion of higher ceilings, the acoustical ceiling tiles were removed and everything was painted white. The renovated space is now used not only as extra living space, but also a room to entertain in.
Photo Credit: Natan Shar of BHAMTOURS

Martha O'Hara Interiors, Interior Design | L. Cramer Builders + Remodelers, Builder | Troy Thies, Photography | Shannon Gale, Photo Styling
Please Note: All “related,” “similar,” and “sponsored” products tagged or listed by Houzz are not actual products pictured. They have not been approved by Martha O’Hara Interiors nor any of the professionals credited. For information about our work, please contact design@oharainteriors.com.
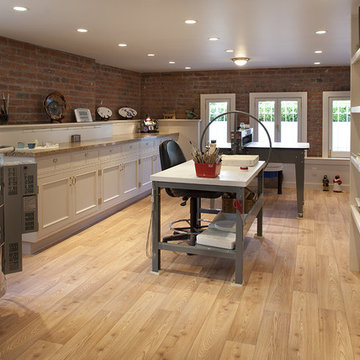
At the lower level, a wine room, his “Roosevelt Room” and her Ceramic Studio provide respite from the formality of the main floor above.
General Contractor: Upscale Construction
Structural Engineer: Smith Engineering Inc.
Mechanical Engineer: MHC Engineers
Photographer: Eric Rorer
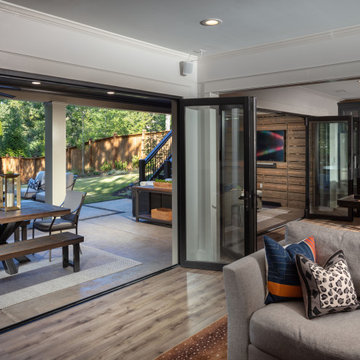
Our clients came to us to transform their dark, unfinished basement into a multifaceted, sophisticated, and stylish, entertainment hub. Their wish list included an expansive, open, entertainment area with a dramatic indoor/outdoor connection, private gym, full bathroom, and wine storage. The result is a stunning, light filled, space where mid-century modern lines meet transitional finishes.
The mirrored backsplash, floating shelves, custom charcoal cabinets, Caesarstone quartz countertops and brass chandelier pendants bring a touch of glam to this show-stopping kitchen and bar area. The chic living space includes a custom shuffleboard table, game table, large flat screen TV and ample seating for more entertaining options. Large panoramic doors open the entire width of the basement creating a spectacular setting for indoor-outdoor gatherings and fill the space with an abundance of natural light.
4.140 Billeder af klassisk kælder uden pejs
3
