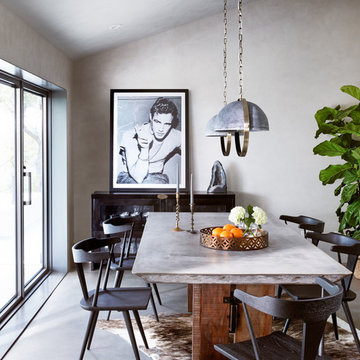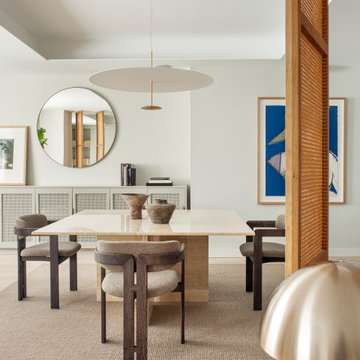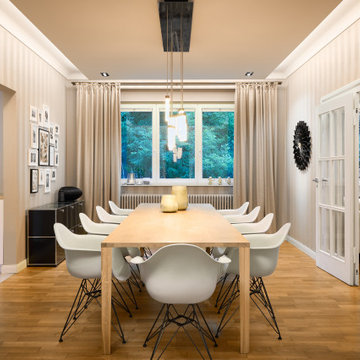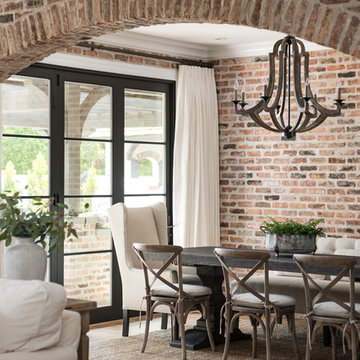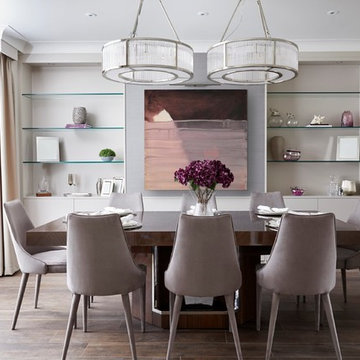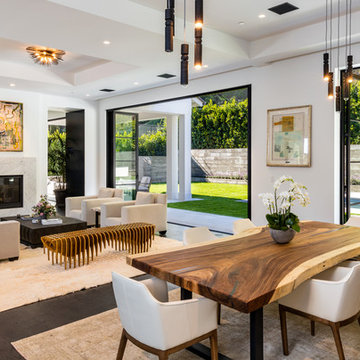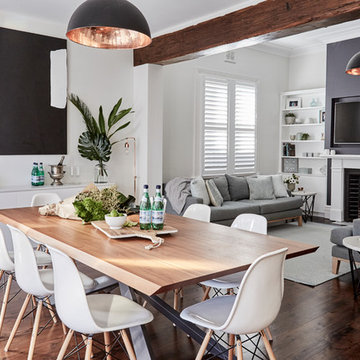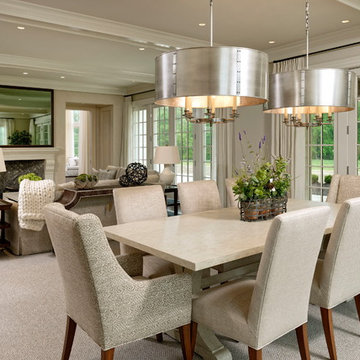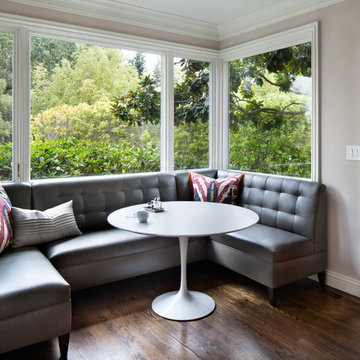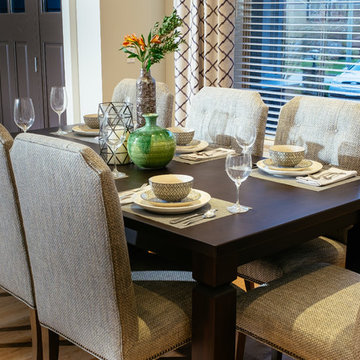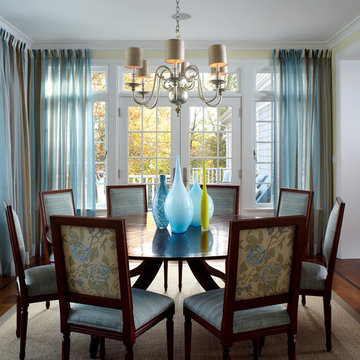18.076 Billeder af klassisk køkken-alrum
Sorteret efter:
Budget
Sorter efter:Populær i dag
121 - 140 af 18.076 billeder
Item 1 ud af 3
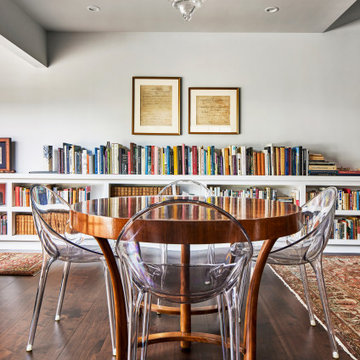
Dining Room is part of Great Room (including Kitchen and Living Room). Backyard deck is to left
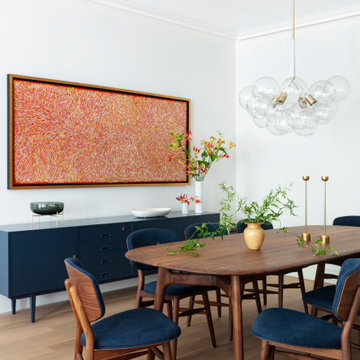
Notable decor elements include: Bubble chandelier by Pelle, Butterfly dining chairs by De la Espada, Solo oblong table by De la Espada, vintage lacquered oak sideboard by Henry W. Klein, Skultuna candlesticks,
Rina Menardi bowl
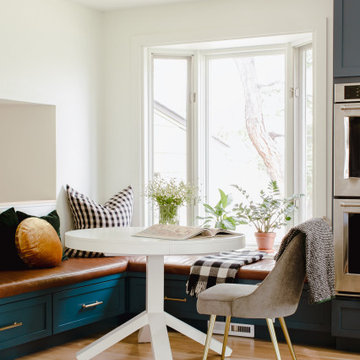
When I visited this 1970’s split-level home in Golden, Colorado for the first time, the space on this main floor was broken up into 3 rooms. The kitchen was crammed into the center of the space and covered in small, 1970’s cabinets. This family loves to cook together and entertain friends - they craved a space that could support two active cooks and plenty of hang-out room for friends. We took out walls and added a window to get the space light and bright. I added a banquette area to create a more intimate space near the bay window. Per the client, we put in two sinks for each cook.
Photographs by Jordan Katz. Styling by Kristy Oatman.
FEATURED IN:
Colorado Nest
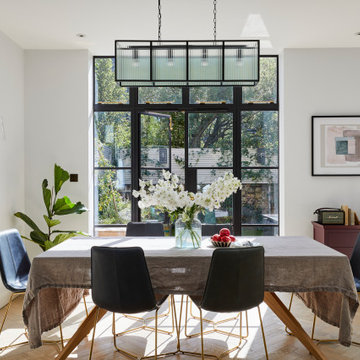
This lovely Victorian house in Battersea was tired and dated before we opened it up and reconfigured the layout. We added a full width extension with Crittal doors to create an open plan kitchen/diner/play area for the family, and added a handsome deVOL shaker kitchen.

This young family began working with us after struggling with their previous contractor. They were over budget and not achieving what they really needed with the addition they were proposing. Rather than extend the existing footprint of their house as had been suggested, we proposed completely changing the orientation of their separate kitchen, living room, dining room, and sunroom and opening it all up to an open floor plan. By changing the configuration of doors and windows to better suit the new layout and sight lines, we were able to improve the views of their beautiful backyard and increase the natural light allowed into the spaces. We raised the floor in the sunroom to allow for a level cohesive floor throughout the areas. Their extended kitchen now has a nice sitting area within the kitchen to allow for conversation with friends and family during meal prep and entertaining. The sitting area opens to a full dining room with built in buffet and hutch that functions as a serving station. Conscious thought was given that all “permanent” selections such as cabinetry and countertops were designed to suit the masses, with a splash of this homeowner’s individual style in the double herringbone soft gray tile of the backsplash, the mitred edge of the island countertop, and the mixture of metals in the plumbing and lighting fixtures. Careful consideration was given to the function of each cabinet and organization and storage was maximized. This family is now able to entertain their extended family with seating for 18 and not only enjoy entertaining in a space that feels open and inviting, but also enjoy sitting down as a family for the simple pleasure of supper together.
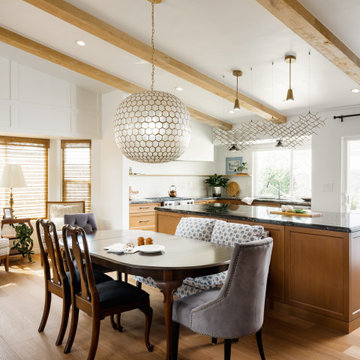
Opening up the kitchen to make a great room transformed this living room! Incorporating light wood floor, light wood cabinets, exposed beams gave us a stunning wood on wood design. Using the existing traditional furniture and adding clean lines turned this living space into a transitional open living space. Adding a large Serena & Lily chandelier and honeycomb island lighting gave this space the perfect impact. The large central island grounds the space and adds plenty of working counter space. Bring on the guests!

Dining Room
Website: www.tektoniksarchitgects.com
Instagram: www.instagram.com/tektoniks_architects
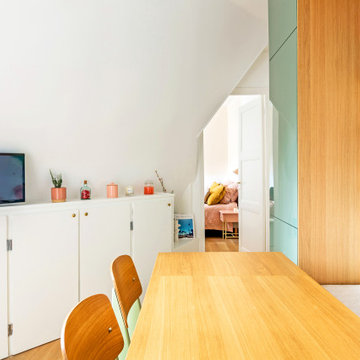
La cuisine en deux profondeurs amène visuellement vers la chambre au fond.
Les placards sous pente sont d'origine et ont été retravaillés, ils accueillent une télévision murale sur bras.
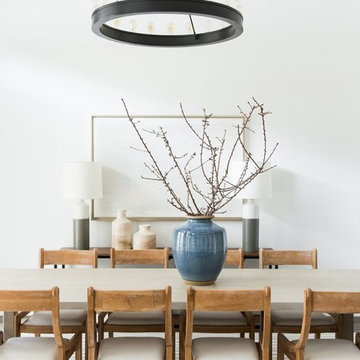
Shop the Look, See the Photo Tour here: https://www.studio-mcgee.com/studioblog/2018/2/26/calabasas-remodel-great-room-reveal?rq=Calabasas%20Remodel
Watch the Webisode: https://www.studio-mcgee.com/studioblog/2018/3/5/calabasas-remodel-great-room-webisode
18.076 Billeder af klassisk køkken-alrum
7
