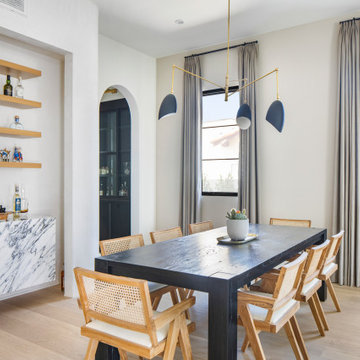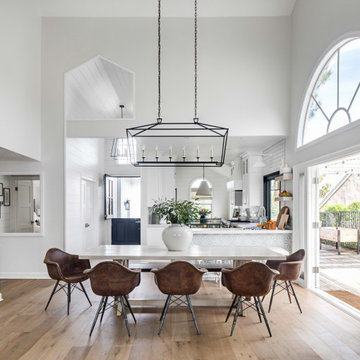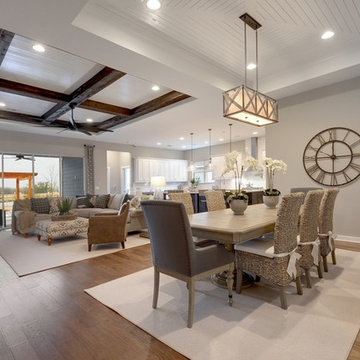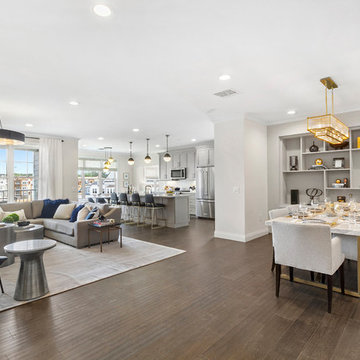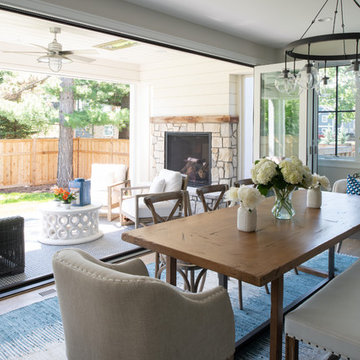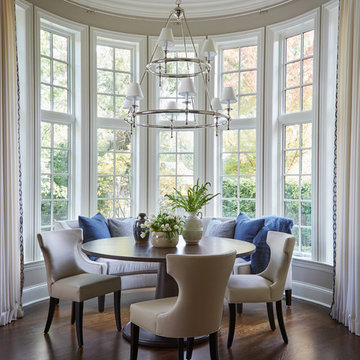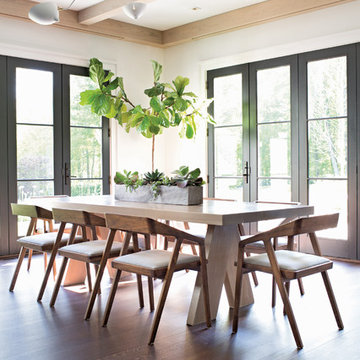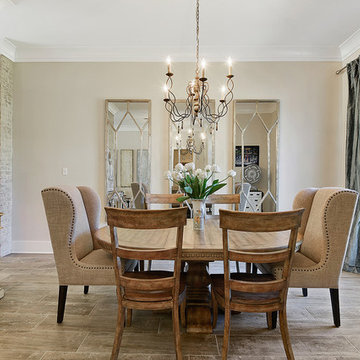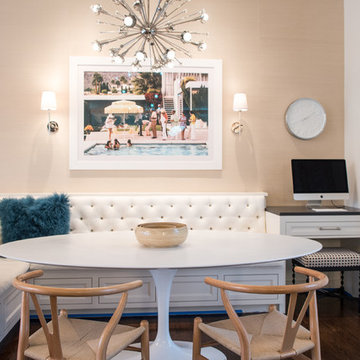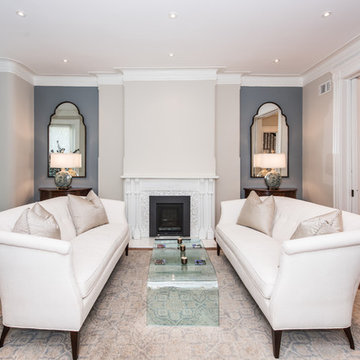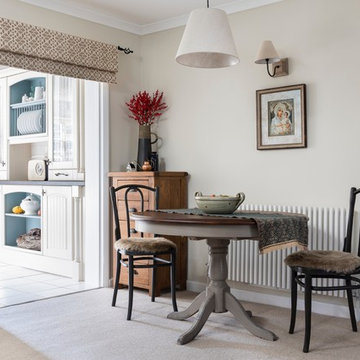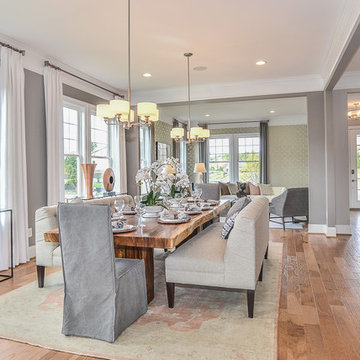18.076 Billeder af klassisk køkken-alrum
Sorteret efter:
Budget
Sorter efter:Populær i dag
161 - 180 af 18.076 billeder
Item 1 ud af 3

Wall colour: Grey Moss #234 by Little Greene | Chandelier is the large Rex pendant by Timothy Oulton | Joinery by Luxe Projects London
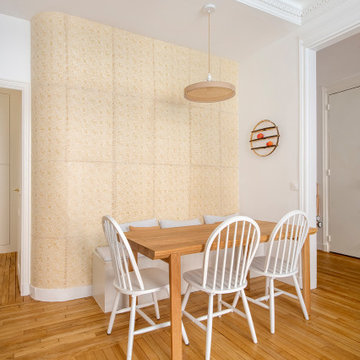
Après plusieurs visites d'appartement, nos clients décident d'orienter leurs recherches vers un bien à rénover afin de pouvoir personnaliser leur futur foyer.
Leur premier achat va se porter sur ce charmant 80 m2 situé au cœur de Paris. Souhaitant créer un bien intemporel, ils travaillent avec nos architectes sur des couleurs nudes, terracota et des touches boisées. Le blanc est également au RDV afin d'accentuer la luminosité de l'appartement qui est sur cour.
La cuisine a fait l'objet d'une optimisation pour obtenir une profondeur de 60cm et installer ainsi sur toute la longueur et la hauteur les rangements nécessaires pour être ultra-fonctionnelle. Elle se ferme par une élégante porte art déco dessinée par les architectes.
Dans les chambres, les rangements se multiplient ! Nous avons cloisonné des portes inutiles qui sont changées en bibliothèque; dans la suite parentale, nos experts ont créé une tête de lit sur-mesure et ajusté un dressing Ikea qui s'élève à présent jusqu'au plafond.
Bien qu'intemporel, ce bien n'en est pas moins singulier. A titre d'exemple, la salle de bain qui est un clin d'œil aux lavabos d'école ou encore le salon et son mur tapissé de petites feuilles dorées.

Sunny, airy and carefree, the dining room is the epitome of a breezy summer’s day. A large open display unit filled with handpicked curios stimulates visual interest while adding cheer to the decor scheme. “We perpetuated the living room aesthetic with a base palette of white, while cutting the monotony with bright yellows and blues. We were particular about maintaining a European sensibility by way of colour, material and texture. We used royal blues, whites, greys and wines to curate a colour spectrum reminiscent of Europe. We complemented these hues with muted fabrics and subtle patterns, and plenty of pine wood.

Dane and his team were originally hired to shift a few rooms around when the homeowners' son left for college. He created well-functioning spaces for all, spreading color along the way. And he didn't waste a thing.
Project designed by Boston interior design studio Dane Austin Design. They serve Boston, Cambridge, Hingham, Cohasset, Newton, Weston, Lexington, Concord, Dover, Andover, Gloucester, as well as surrounding areas.
For more about Dane Austin Design, click here: https://daneaustindesign.com/
To learn more about this project, click here:
https://daneaustindesign.com/south-end-brownstone
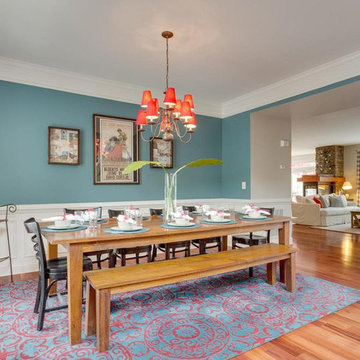
Thick white moulding and wainscoting make this modern space harken its colonial roots. Tall red curtains make the 9 foot ceilings appear even taller. A refinished bright brass builder grade chandelier with a coat of paint and red linen shades adds big elegance for little cost. Huge mango wood table seats 10 with bench seating and historic refinished chairs from West Point Military Academy for a unique mix and match look. Geometric red and blue rug adds a pop of fun!

This kitchen contains a mixture of traditional southern charm and contemporary selections, with the design of the doorways and the built in antique hutches, paired with the built-in breakfast bench and cabinetry.
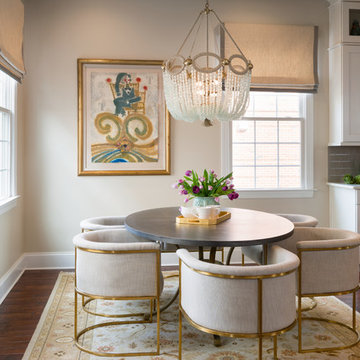
A new home designed for an elegant client who has a love for natural elements and color.
Designed by: AJ Margulis Interiors
Photos by: Paul S. Bartholomew
18.076 Billeder af klassisk køkken-alrum
9
