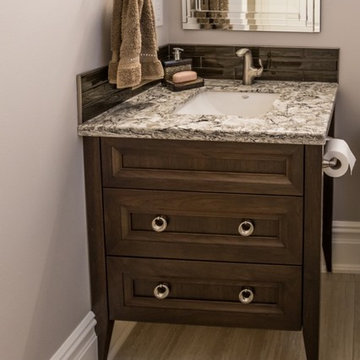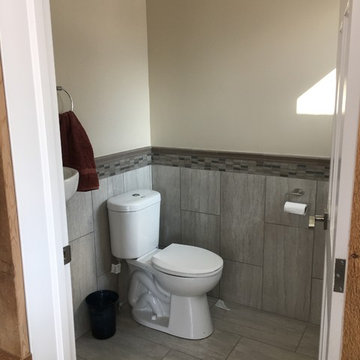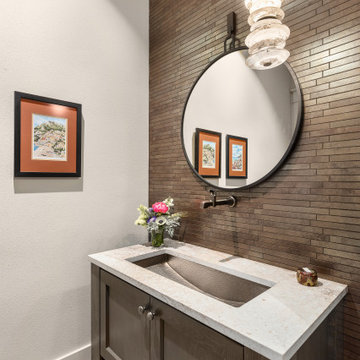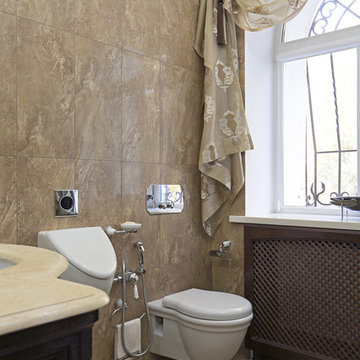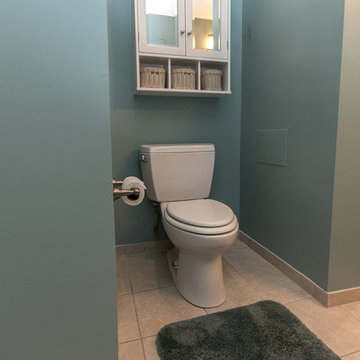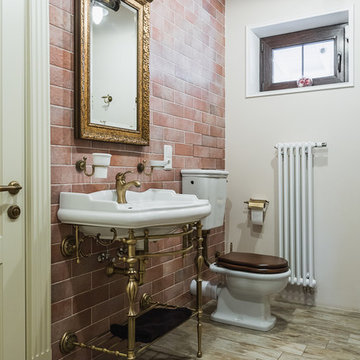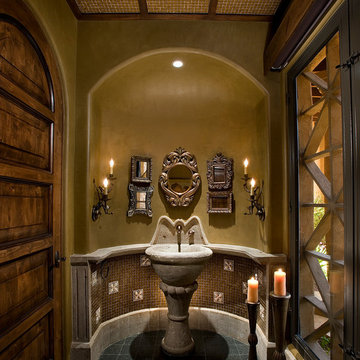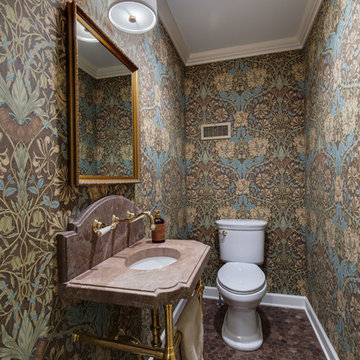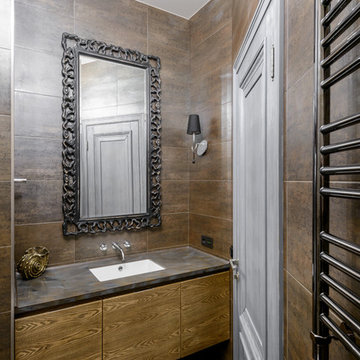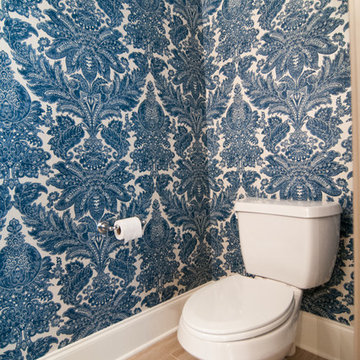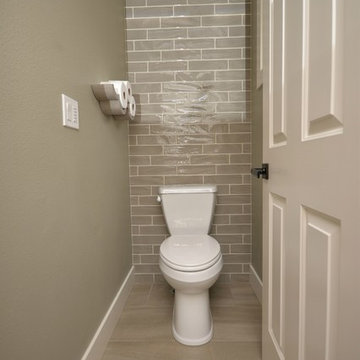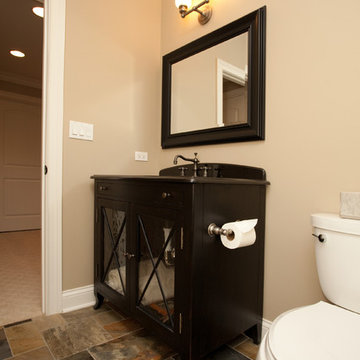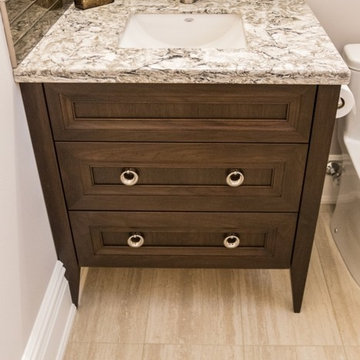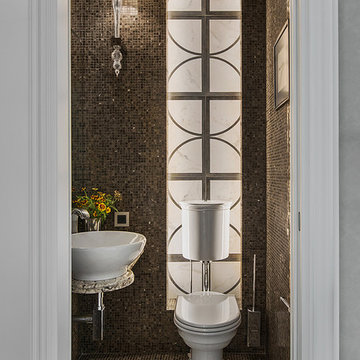303 Billeder af klassisk lille badeværelse med brune fliser
Sorteret efter:
Budget
Sorter efter:Populær i dag
61 - 80 af 303 billeder
Item 1 ud af 3
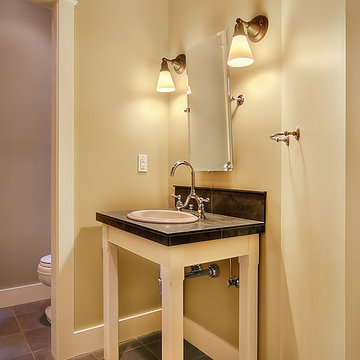
This home was designed for a Bainbridge Island developer. Sited on a densely wooded lane, the zoning of this lot forced us to design a compact home that rises 3 stories. In response to this compactness, we drew inspiration from the grand homes of McKim, Mead & White on the Long Island Sound and Newport, Rhode Island. Utilizing our favorite Great Room Scheme once again, we planned the main level with a 2-storey entry hall, office, formal dining room, covered porch, Kitchen/Breakfast area and finally, the Great Room itself. The lower level contains a guest room with bath, family room and garage. Upstairs, 2 bedrooms, 2 full baths, laundry area and Master Suite with large sleeping area, sitting area his & her walk-in closets and 5 piece master bath are all efficiently arranged to maximize room size.
Formally, the roof is designed to accommodate the upper level program and to reduce the building’s bulk. The roof springs from the top of the main level to make the home appear as if it is 2 stories with a walk-up attic. The roof profile is a classic gambrel shape with its upper slope positioned at a shallow angle and steeper lower slope. We added an additional flair to the roof at the main level to accentuate the formalism .
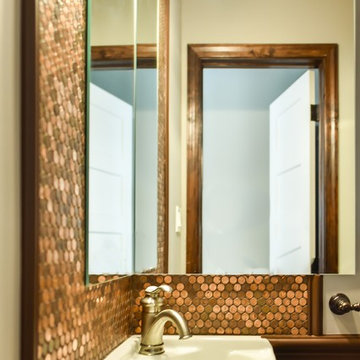
We managed to fit in a small powder room on the first floor. It's entrance is located in a small hallway formed by the powder room and also leading to the basement door.
While small, it's quite elegant with penny tile creating a centerpiece. The only size sink we could fit was a tiny corner sink -- but it's more than adequate.
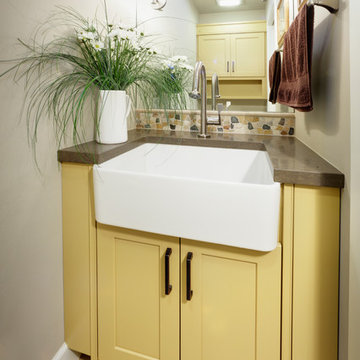
This small powder bath has double duty. The man of the house is a farmer that needs a functional space in which to wash up, a small vanity sink was not going to provide the function that this space needed. The deep 24" wide apron sink meets the functional family needs as well provides an attractive and unusual space for visitors.
Dave Adams Photography
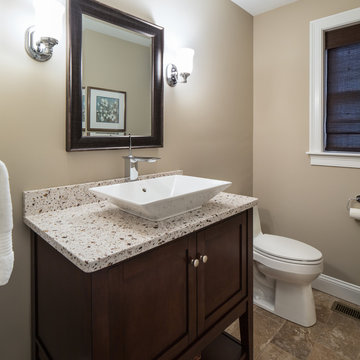
The powder room was designed using Fairmont Shaker Americana Vanity in a habana cherry finish. The Kohler vessel sink is mounted on a solid surface top with the Kohler Stance tall faucet in polished chrome. The wall sconces are from the Kohler Bancroft collection also in polished chrome.
Kyle J Caldwell Photography
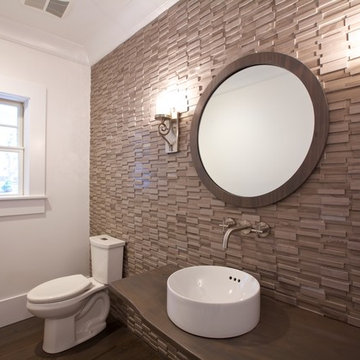
Unique stone wall and one of a kind antique walnut piece add character to this simple powder room. Dual flush toilets have the potential to save up to 20,000 gallons of water a year!
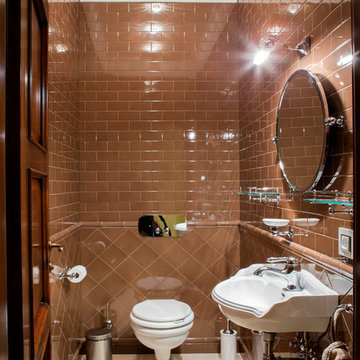
Интерьер санузла с элементами английской классики. Стены от пола до потолка декорированы английской керамической плиткой оттенка кофе с молоком с глазурью. Сантехника, Devon & Devon. Авторы: Анастасия Туганова, Ярослав Ряжский, фото: Буланов Василий
303 Billeder af klassisk lille badeværelse med brune fliser
4
