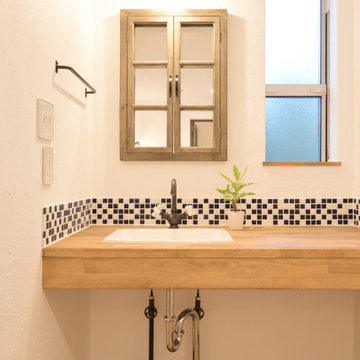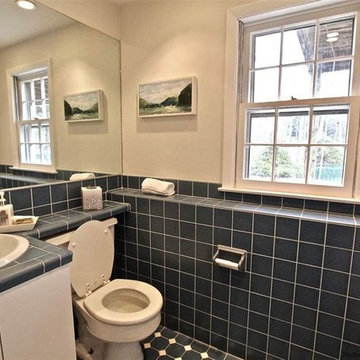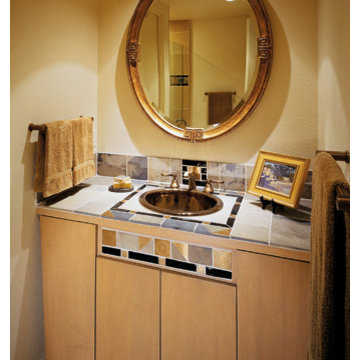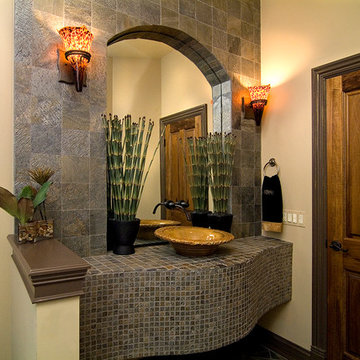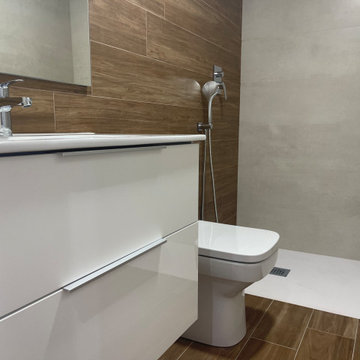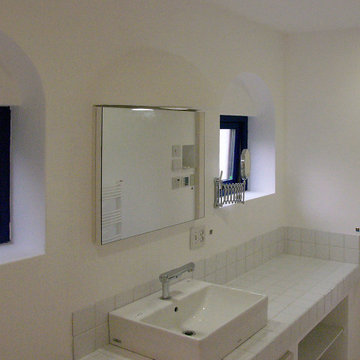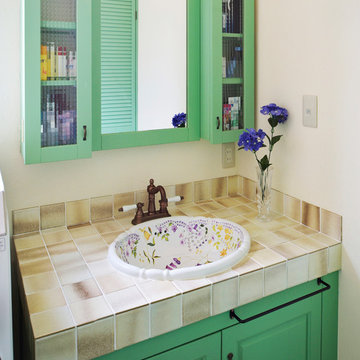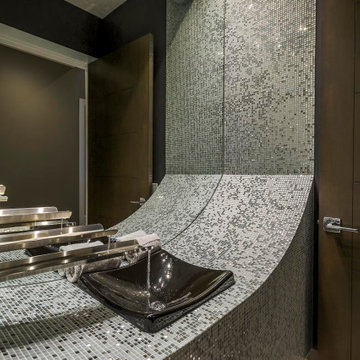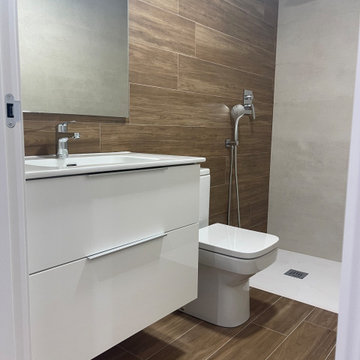96 Billeder af klassisk lille badeværelse med flisebordplade
Sorteret efter:
Budget
Sorter efter:Populær i dag
81 - 96 af 96 billeder
Item 1 ud af 3
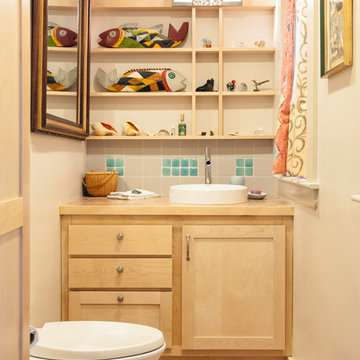
Compact powder room off kitchen includes extra storage for brooms and cleaners - Our clients wanted to remodel their kitchen so that the prep, cooking, clean up and dining areas would blend well and not have too much of a kitchen feel. They wanted a sophisticated look with some classic details and a few contemporary flairs. The result was a reorganized layout (and remodel of the adjacent powder room) that maintained all the beautiful sunlight from their deck windows, but create two separate but complimentary areas for cooking and dining. The refrigerator and pantry are housed in a furniture-like unit creating a hutch-like cabinet that belies its interior with classic styling. Two sinks allow both cooks in the family to work simultaneously. Some glass-fronted cabinets keep the sink wall light and attractive. The recycled glass-tiled detail on the ceramic backsplash brings a hint of color and a reference to the nearby waters. Dan Cutrona Photography
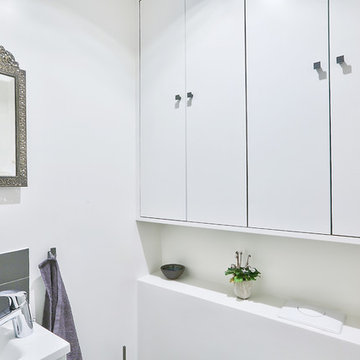
Zoom sur les jolis placards sur mesure des WC invités.
Habillés joliment avec leurs boutons carrés noirs.
Une jolie tablette dessous, rendue possible grâce au bâti du wc suspendu, avec mention originale pour la chasse d'eau de dessus !
Le petit lave-main reprend le thème avec sa crédence noire, et répond à un joli miroir de style oriental, tout en argent sculpté.
https://www.nevainteriordesign.com/
Lien Magazine
Jean Perzel : http://www.perzel.fr/projet-bosquet-neva/
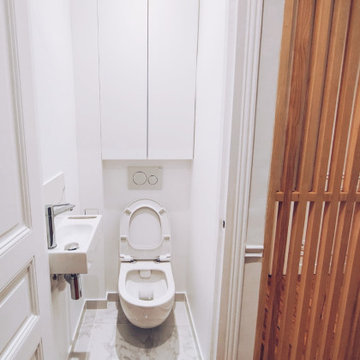
Wc RENOVE
Démolition
Création d’un faux plafond
Création de spots
Installation d'interrupteurs
Création de prises
Installation de spots
Raccordement de la plomberie pour l’installation d’un GEBERIT
Création d’arrivées d’eau et évacuations pour l’installation d’un petit lave-
main
Pose de meuble lave-main
Pose du carrelage
Création d’un coffrage (colonne d'eau avec porte d'accès)
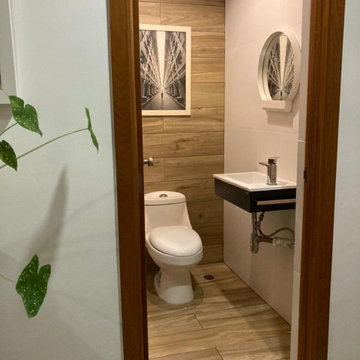
Cozy Transitional Modern with a selection of rustic materials in a Pent house .
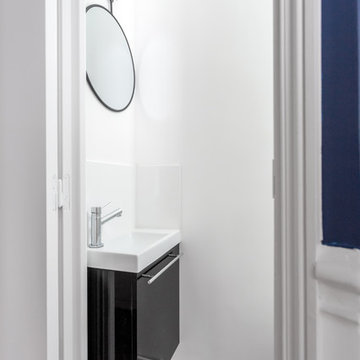
Des WC séparés très jolis ! Un côté rétro avec ce sol en imitation carreaux de ciment. Un meuble lave-mains noir brillant et son joli miroir rond en métal noir.
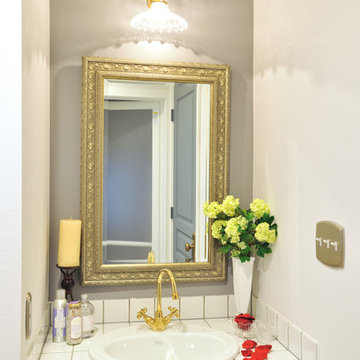
かわいいフレンチより、趣の深い落ち着いた大人のフレンチスタイルの住まい。デザインコンセプトは“大人フレンチ”です。
© Maple Homes International.
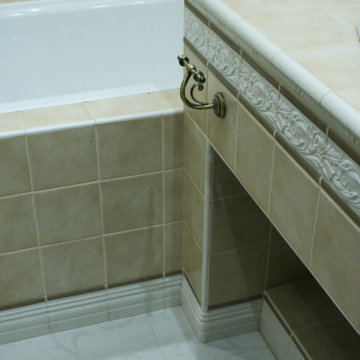
Архивный проект. Планировка квартиры была полностью переделана и кухню разместили в том месте, где планировался длинный коридор, поэтому у нее нет окна. А спальню сделали, там где балкон. Никаких норм мы не нарушили, и все согласования прошли легально. С плиткой пришлось повозиться, мелкий формат, строители несколько раз переделывали.
96 Billeder af klassisk lille badeværelse med flisebordplade
5
