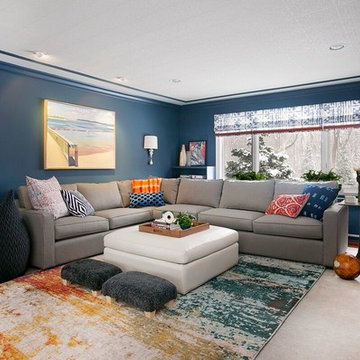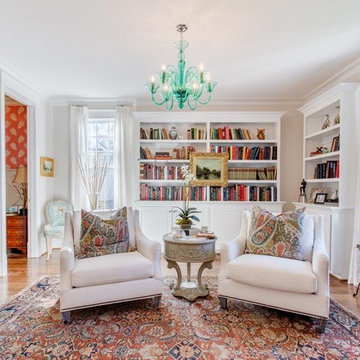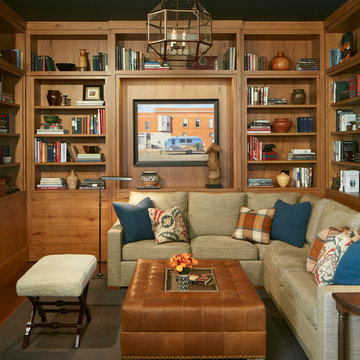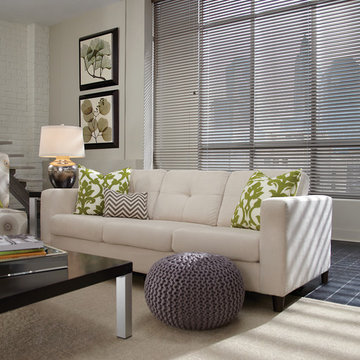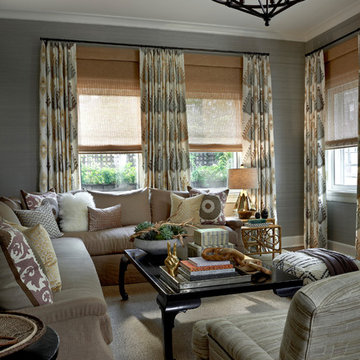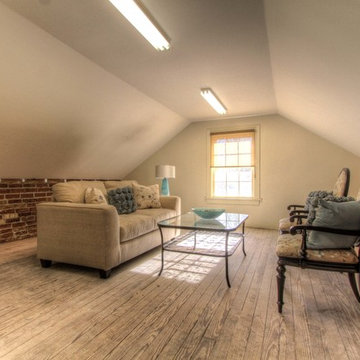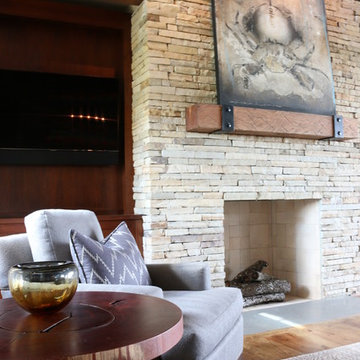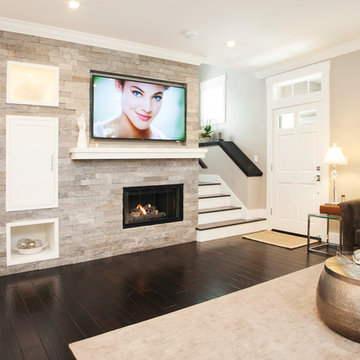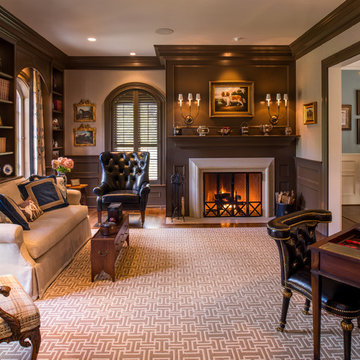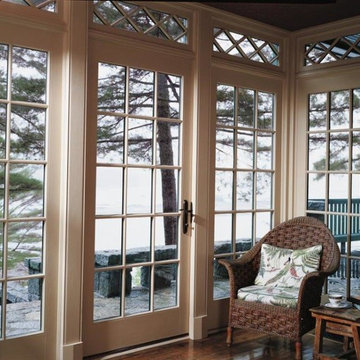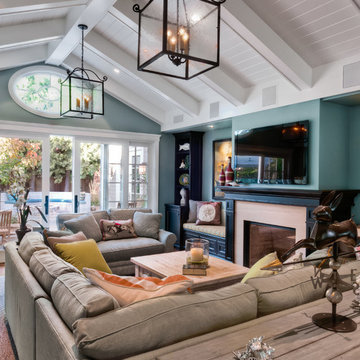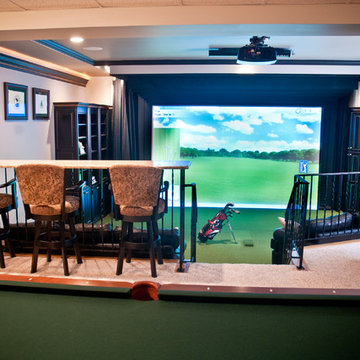15.248 Billeder af klassisk lukket alrum
Sorteret efter:
Budget
Sorter efter:Populær i dag
141 - 160 af 15.248 billeder
Item 1 ud af 3

The new family room addition was designed adjacent to the public park that backs up to the house.
Photo by Erik Kvalsvik
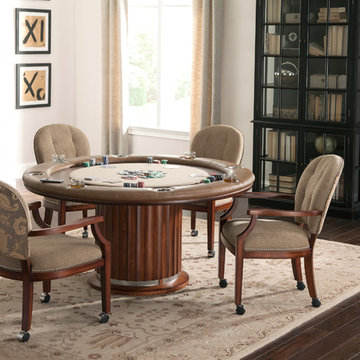
Watch the video at http://www.tribilliards.com/blog/ultimate-game-table-video/
Triangle Billiards is proud to present the new California House Ultimate Game Table. The Ultimate Game Table is designed to be the center of the universe at parties and gatherings of all types.
The Ultimate Game Table is a magnet for gathering friends together for poker night, then sitting around and relaxing while sipping your favorite beverages after the game.
Beneath the luxurious poker top, your Ultimate Game Table features a whiskey and spirit bar that rises from the center of the table with the push of a button.
The bar rotates 360’ for easy sampling among friends and features discreet and secure storage for your favorite collection of whiskey and glasses.
A poker vault and card storage area also sits beneath the card playing surface to further enhance functionality.
The Ultimate Game Table is made from your choice of the finest hardwood and premium materials and features a virtually silent ultra-durable lift mechanism.
Customize your Ultimate Game Table to fit your room with your choice of finishes, fabrics, and options.
The Ultimate Game Table offered by Triangle Billiards is the pinnacle of luxury gameplay and entertainment.
For more information about the Ultimate Game Table contact the Triangle Stores at 866 941-2564 or visit triangle on the web at www.trianglebilliards.com
Order your Ultimate Game Table from Triangle Billiards Today and “Start Having Real Fun Now”
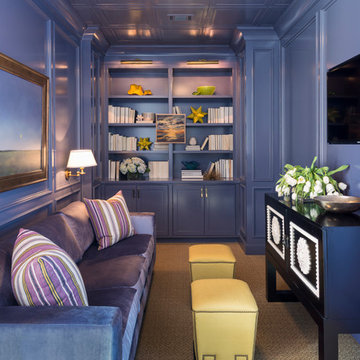
Walls and ceiling are Sherwin-Williams Mesmerize in high gloss, sofa is Bernhardt, ottomans are Lee Inds.
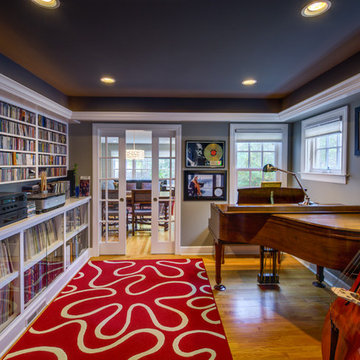
Built-in shelves contain the owners' vast collection of vinyl records and CDs. The room is spacious enough for a baby grand piano and an upright bass, as well as other musical instruments. Pocket French doors provide sound separation.
Wall paint color: Benjamin Moore Rockport Gray.
Tray ceiling color: Benjamin Moore Stormy Sky 1616.
Trim color (throughout house): Benjamin Moore Decorator White I-04.
Contractor: Beechwood Building and Design
Photo: Steve Kuzma Photography

Despite the grand size of the 300-square-foot den and its cathedral ceiling, the room remains cozy and welcoming. The casual living space is a respite from the white walls and trim that illuminate most of the main level. Instead, natural cherry built-in shelving and paneling span the fireplace wall and fill the room with a warm masculine sensibility.
The hearth surround of the gas fireplace exhibits prosperity for detail. The herringbone pattern is constructed of small, tumbled-slate tiles and topped with a simple natural cherry mantel.
There are integrated windows into the design of the fireplace wall. The small, high sidelights are joined by three grand windows that fill most of the room's back wall and offer an inviting view of the backyard. Comfortable twin chairs and a classic-style sofa provide ideal spots to relax, read or enjoy a show on the TV, which is hidden in the corner behind vintage shutters.
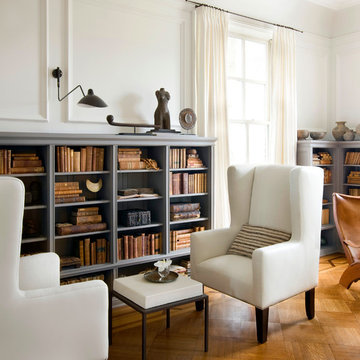
This sunny library was created with the idea of light! Inspired by European reading rooms, white and ethnic objects, the room is a fresh take on the traditional library of yesteryear.
Photographer-Janet Mesic Mackie
15.248 Billeder af klassisk lukket alrum
8
