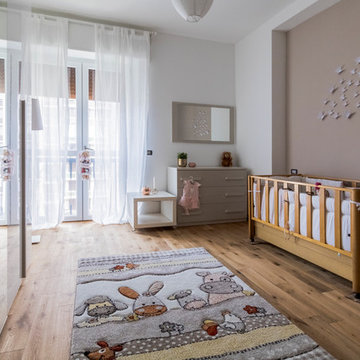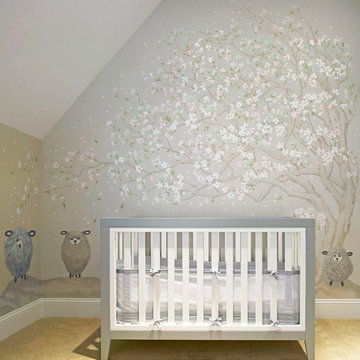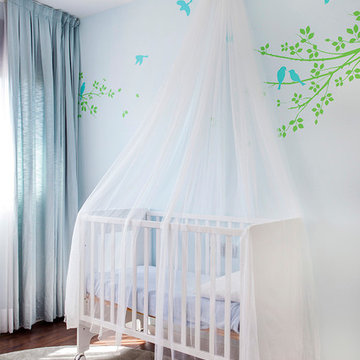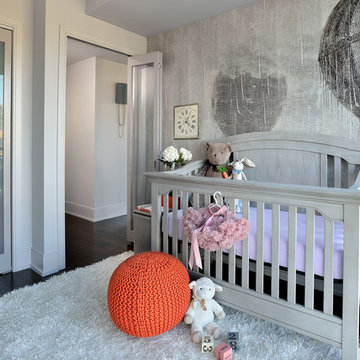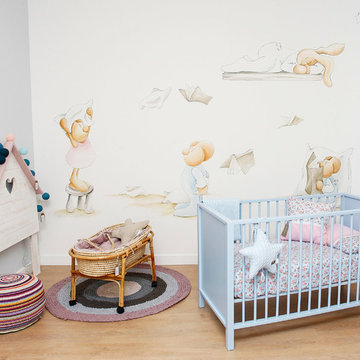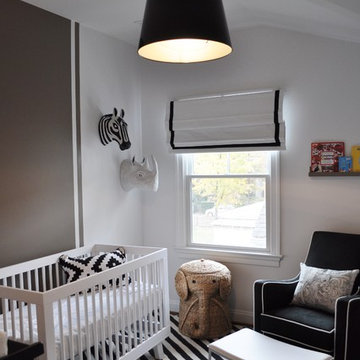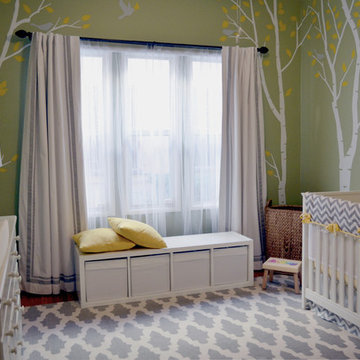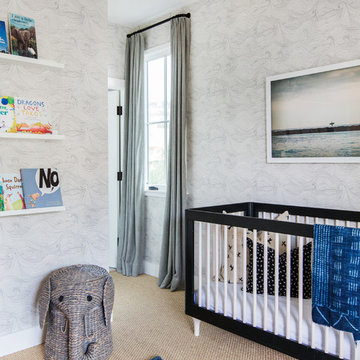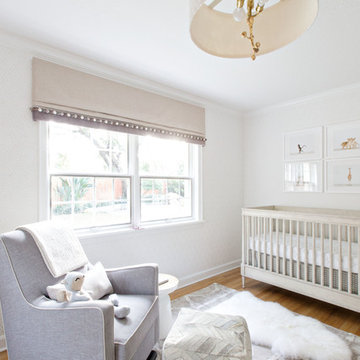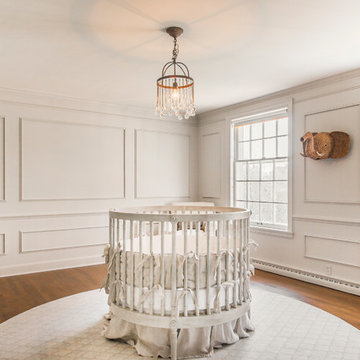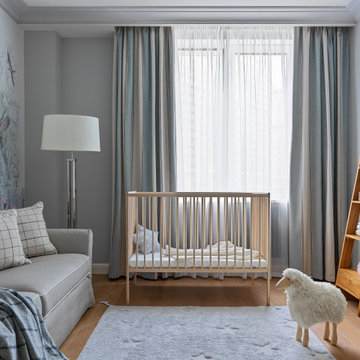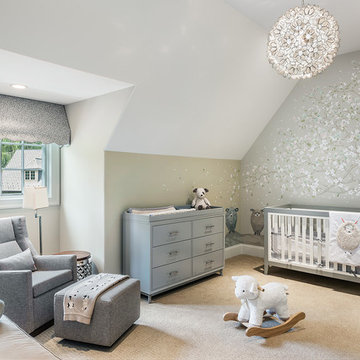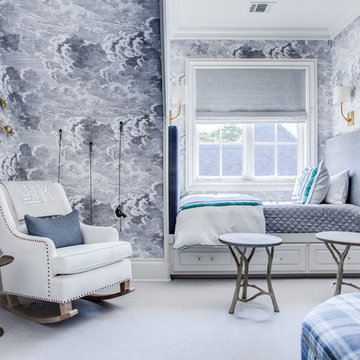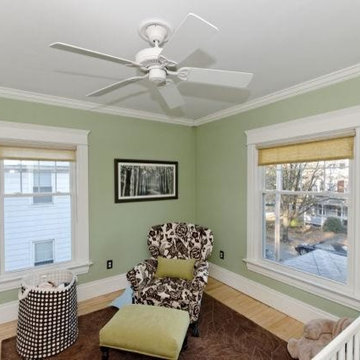1.486 Billeder af klassisk neutralt babyværelse
Sorteret efter:
Budget
Sorter efter:Populær i dag
241 - 260 af 1.486 billeder
Item 1 ud af 3
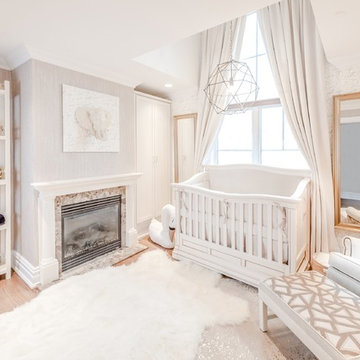
Bright and classic looking white tones are paired with Gold and Industrial accents for a classic look without all the classic weight. The warm white paint on the crib is gilded with 22K gold and the headboard features the tufted removable panel with a beige velvet fabric.
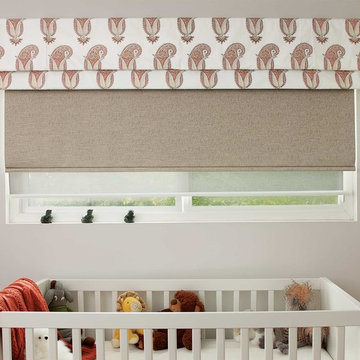
Smith & Noble's custom Dual Roller Shade is a perfect option for a nursery with one shade offering light filtering capability and the other shade being blackout to help your bundle of joy sleep. The sheer material in back is Sheer Flax/Natural (material# 16417) and the blackout material in front is Celestial Opaque/Bronzed (material# 17268). To complete the look, a Single Fold Valance shown in fabric Madison/Blush (material# 17927) part of the exclusive Wendy Bellissimo Home designer collection. Visit smithandnoble.com to order free samples.
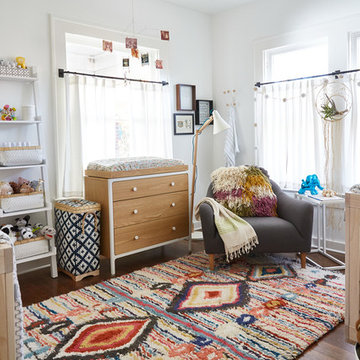
Container Stories Blog
BEFORE & AFTER
OH BABY! A SPARE ROOM IS TRANSFORMED FOR TWINS
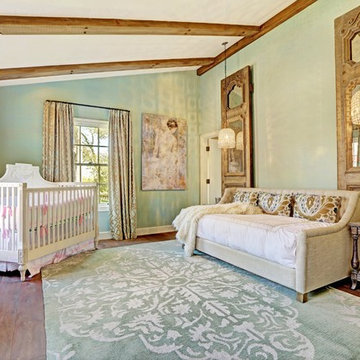
A seamless combination of traditional with contemporary design elements. This elegant, approx. 1.7 acre view estate is located on Ross's premier address. Every detail has been carefully and lovingly created with design and renovations completed in the past 12 months by the same designer that created the property for Google's founder. With 7 bedrooms and 8.5 baths, this 7200 sq. ft. estate home is comprised of a main residence, large guesthouse, studio with full bath, sauna with full bath, media room, wine cellar, professional gym, 2 saltwater system swimming pools and 3 car garage. With its stately stance, 41 Upper Road appeals to those seeking to make a statement of elegance and good taste and is a true wonderland for adults and kids alike. 71 Ft. lap pool directly across from breakfast room and family pool with diving board. Chef's dream kitchen with top-of-the-line appliances, over-sized center island, custom iron chandelier and fireplace open to kitchen and dining room.
Formal Dining Room Open kitchen with adjoining family room, both opening to outside and lap pool. Breathtaking large living room with beautiful Mt. Tam views.
Master Suite with fireplace and private terrace reminiscent of Montana resort living. Nursery adjoining master bath. 4 additional bedrooms on the lower level, each with own bath. Media room, laundry room and wine cellar as well as kids study area. Extensive lawn area for kids of all ages. Organic vegetable garden overlooking entire property.
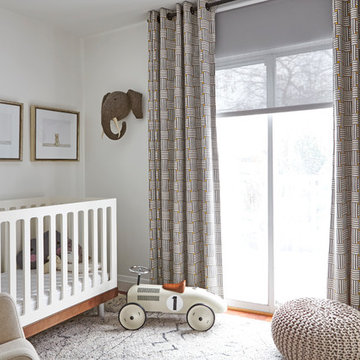
Design By Lorraine Franklin Design interiors@lorrainefranklin.com
Photography by Valerie Wilcox
http://www.valeriewilcox.ca/
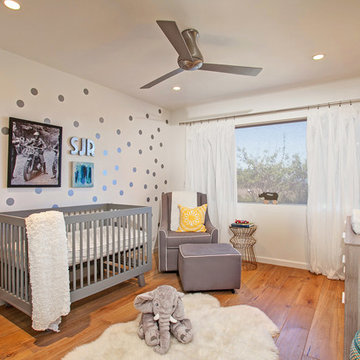
Modern remodel makes space for new additions in a gender neutral nursery that will remain timeless and grow with the baby.
1.486 Billeder af klassisk neutralt babyværelse
13
