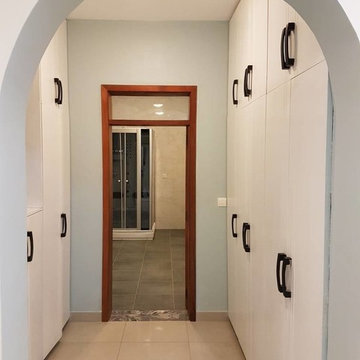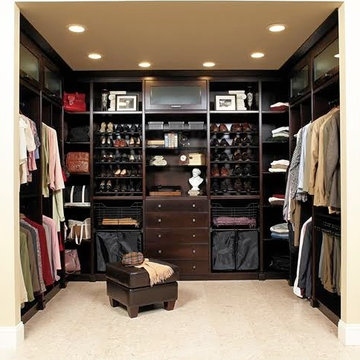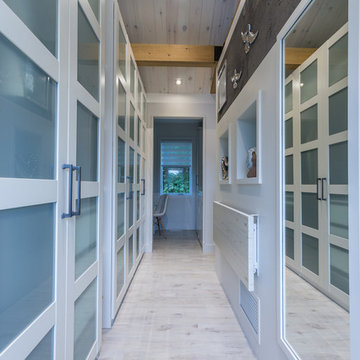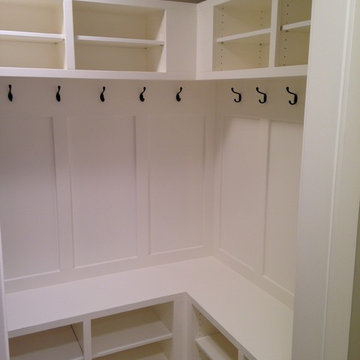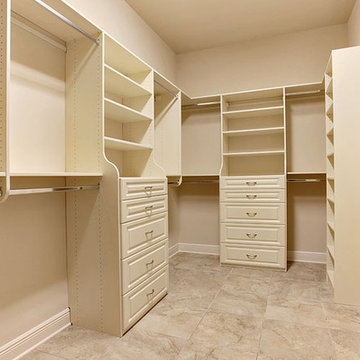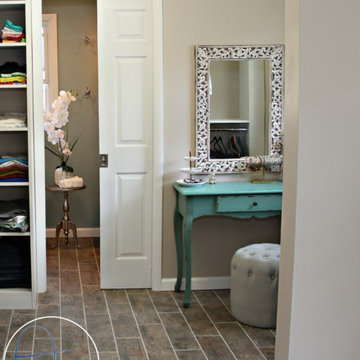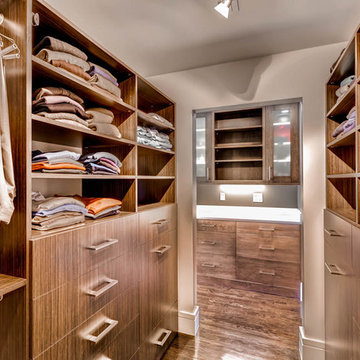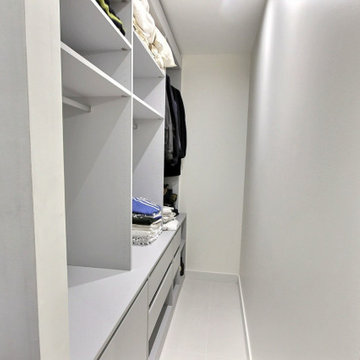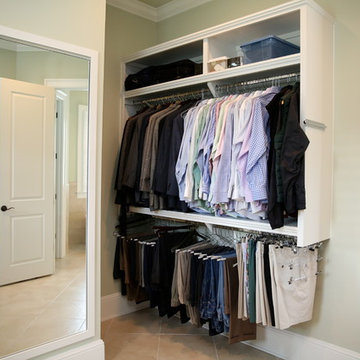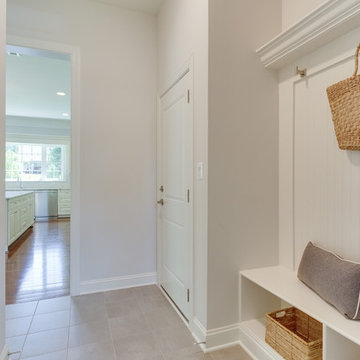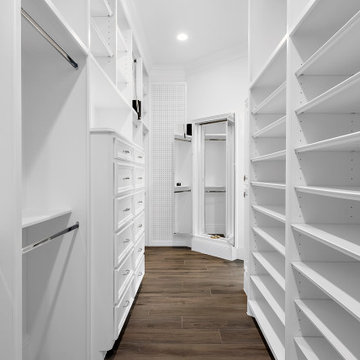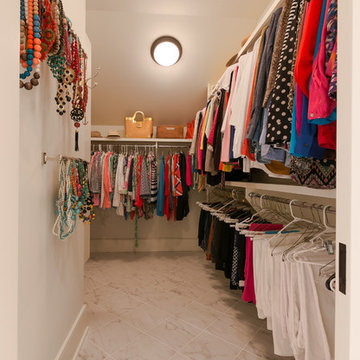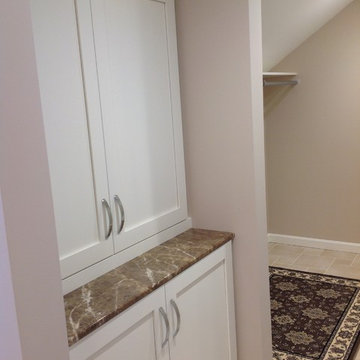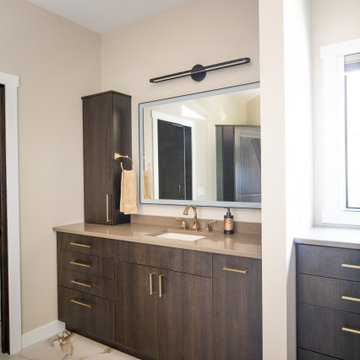388 Billeder af klassisk opbevaring og garderobe med gulv af keramiske fliser
Sorteret efter:
Budget
Sorter efter:Populær i dag
121 - 140 af 388 billeder
Item 1 ud af 3
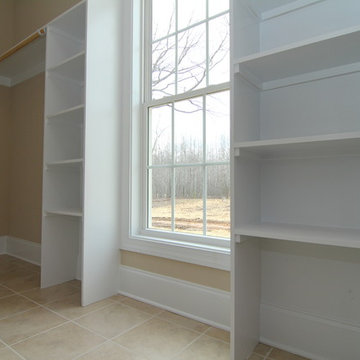
The master closet uses tile flooring, with a door into the laundry room. Raleigh custom homes by Stanton Homes.
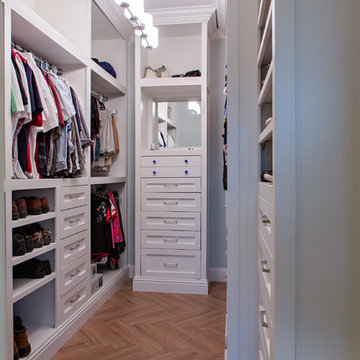
DIY Custom Closet designed and built by the homeowner with herringbone wood-look tile.
www.KatieLynnHall.com

Comprised of a Roucke textured melamine, this boutique closet corales everything with a mix of organizational elements, from cubbies and hanging to shelving and drawers.
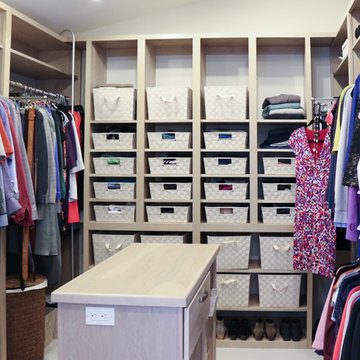
This primary closet was designed for a couple to share. The hanging space and cubbies are allocated based on need. The center island includes a fold-out ironing board from Hafele concealed behind a drop down drawer front. An outlet on the end of the island provides a convenient place to plug in the iron as well as charge a cellphone.
Additional storage in the island is for knee high boots and purses.
Photo by A Kitchen That Works LLC
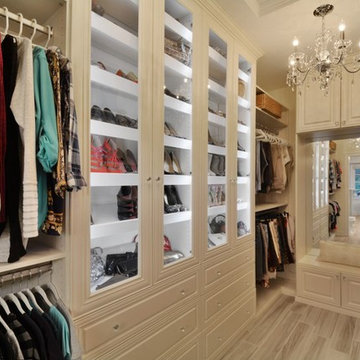
This custom designed master walk in closet just sparkles with light! Glass cabinetry with accent LED lighting and mirrors along with a crystal chandelier add pizazz. Ivory Melamine Laminate, Manchester raised panel and clear glass door fronts, slanted shoe storage, brushed chrome and crystal hardware along with continuous base and crown compliment this walk thru to master bath closet. Designed by Marcia Spinosa for COS and photographed by Paul Nicol
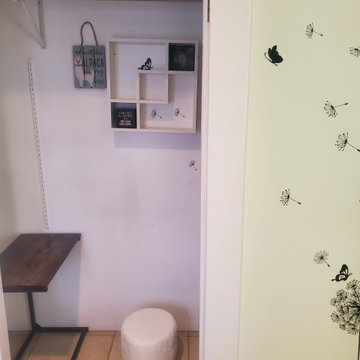
Because of the size of the room we wanted to add more space by removing the door and making the closet dual purpose. We
388 Billeder af klassisk opbevaring og garderobe med gulv af keramiske fliser
7
