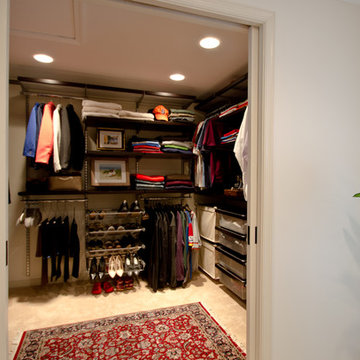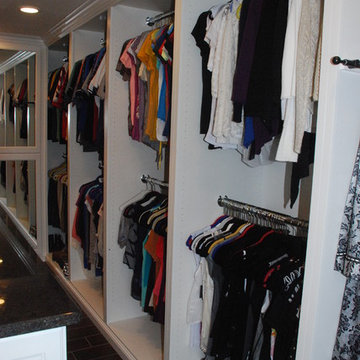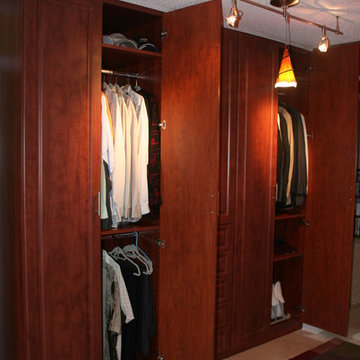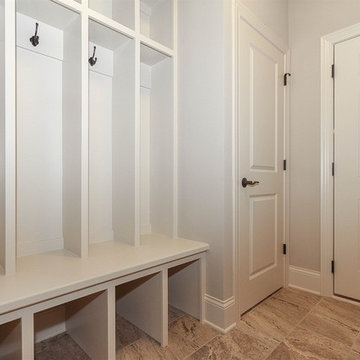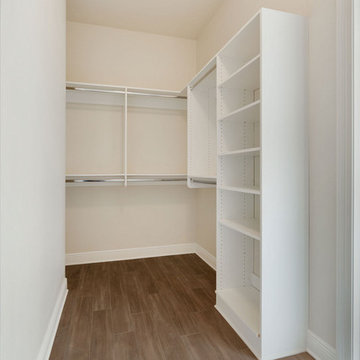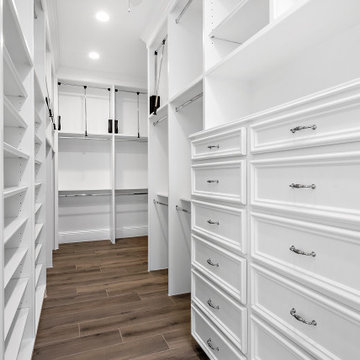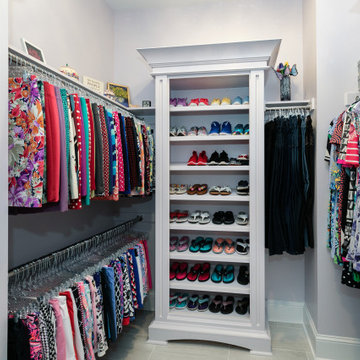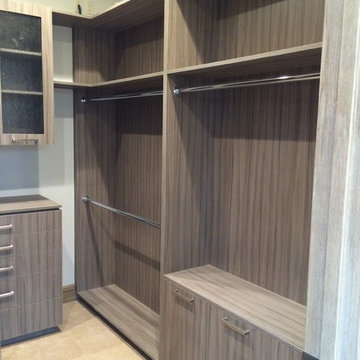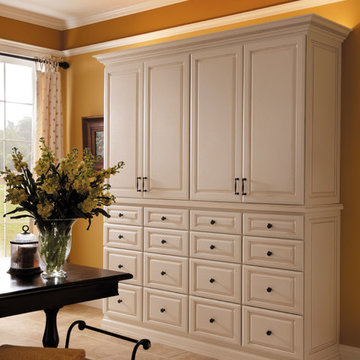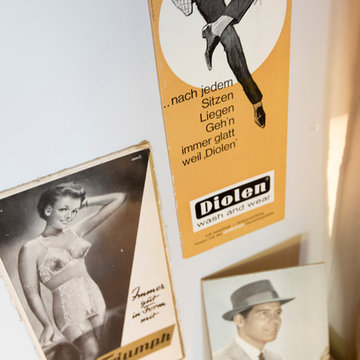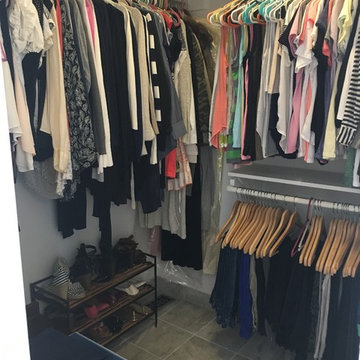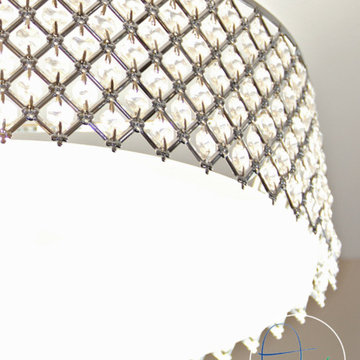388 Billeder af klassisk opbevaring og garderobe med gulv af keramiske fliser
Sorteret efter:
Budget
Sorter efter:Populær i dag
141 - 160 af 388 billeder
Item 1 ud af 3
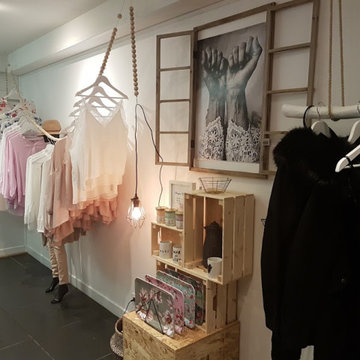
Comme dit précédemment, on a voulu faire dans l'originalité c'est pourquoi on a réalisé un portant avec une branche et des cordes et un autre avec une corde de perles.
On a aussi décidé de réaliser une petite installation avec des cagettes en bois brut.
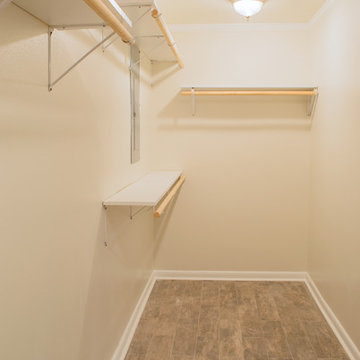
Custom closet created from previous bathroom. Low shelves for wheelchair access, low clothes rod. Higher storage options for non-wheelchair users. Non-slip ceramic tile floor. LED lighting.
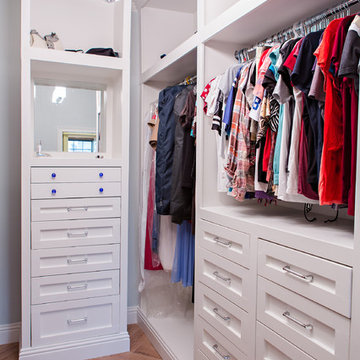
DIY Custom Closet designed and built by the homeowner with herringbone wood-look tile.
www.KatieLynnHall.com
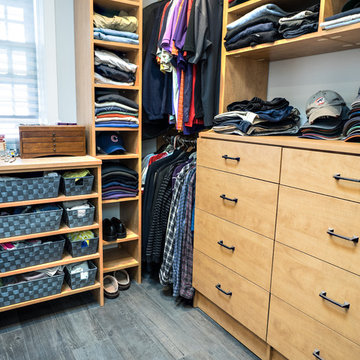
This is the view of the Master Bath from the adjacent walk-in closet. The cabinets are custom built to meet the homeowners requirements. The closet space is shared by Wife and Husband.
Visions in Photography
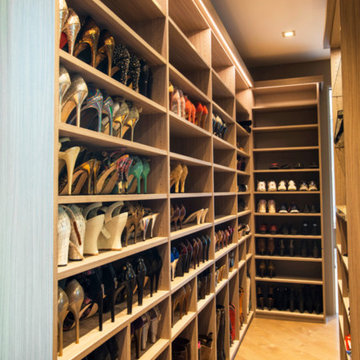
Comprised of a Roucke textured melamine, this boutique closet corales everything with a mix of organizational elements, from cubbies and hanging to shelving and drawers.
The piece de resistance – an entire wall of shoe shelves! The shallow depth helps celebrate each pair, while cubbies help tall boots keep their shape.
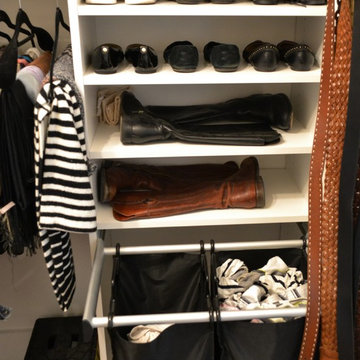
Part of the shiny and bright whole house remodel this new master bath uses modern and classic styles.
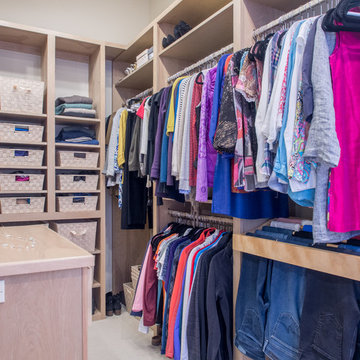
This primary closet was designed for a couple to share. The hanging space and cubbies are allocated based on need. The center island includes a fold-out ironing board from Hafele concealed behind a drop down drawer front. An outlet on the end of the island provides a convenient place to plug in the iron as well as charge a cellphone.
Additional storage in the island is for knee high boots and purses.
Photo by A Kitchen That Works LLC
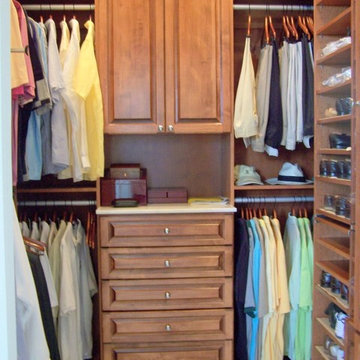
This beautiful space offers Thermofoil doors and drawer fronts that create the built in dresser combined with double hanging that maximizes the space and lots of shoe storage and shelves for holding the extras
388 Billeder af klassisk opbevaring og garderobe med gulv af keramiske fliser
8
