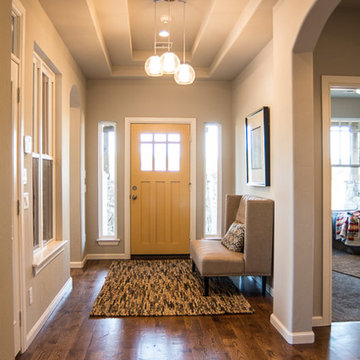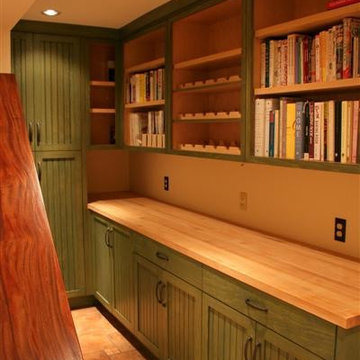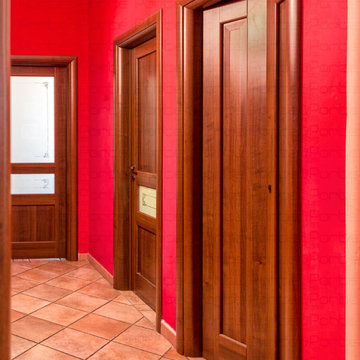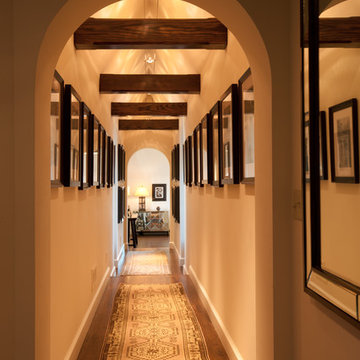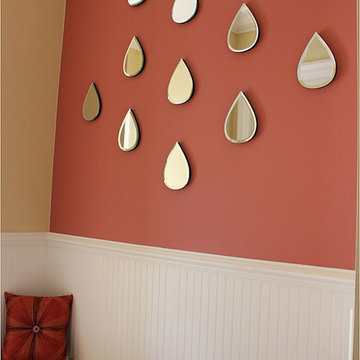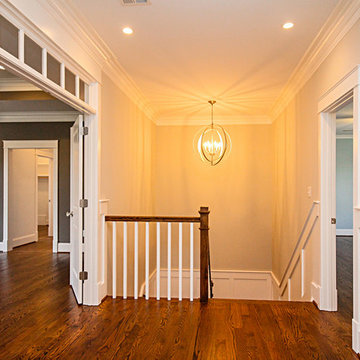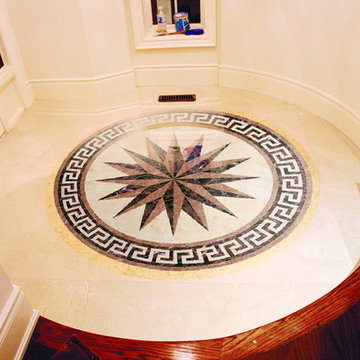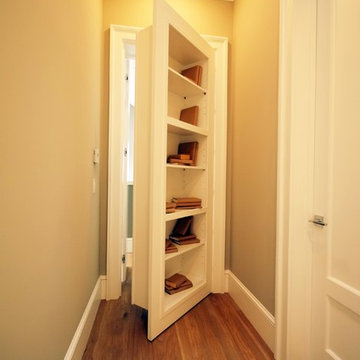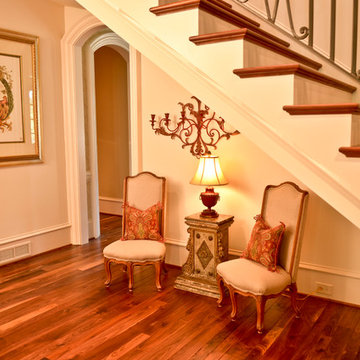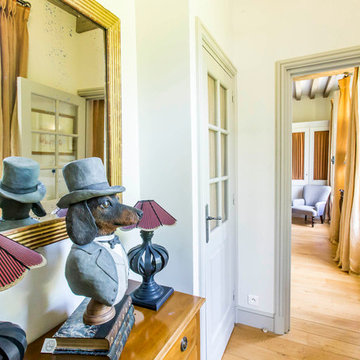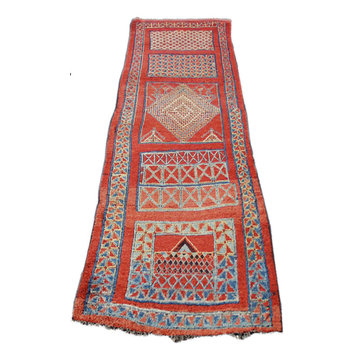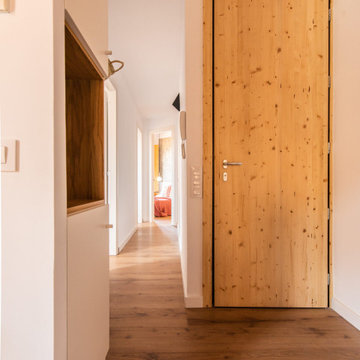1.259 Billeder af klassisk orange gang
Sorteret efter:
Budget
Sorter efter:Populær i dag
61 - 80 af 1.259 billeder
Item 1 ud af 3
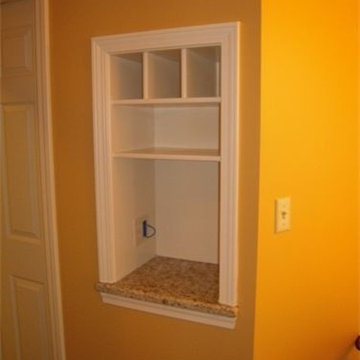
This is the perfect added storage that can be used as a charging station for all the tablets & smart phones we can't live without. There is also space to organize your incoming and outgoing mail. Everything organized and ready for your morning rush out the door.
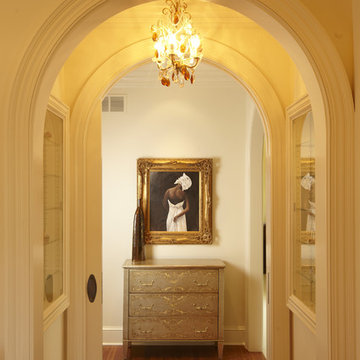
A recent home built by John Kraemer & Sons in Credit River Township, MN.
Photography: Todd Buchanan
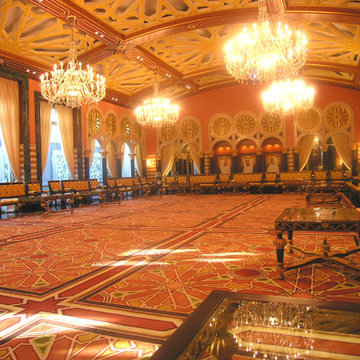
This is a palatial villa designed for an affluent Kuwaiti family. This residence contained the traditional "Diwaniya" room - ballroom or gathering hall - along with other more common residential spaces.
John David Edison Interior Design was responsible for not only the design of the residence, but also the specification and supply of the Furniture, Fixtures, & Equipment (FF&E) visible in this album.
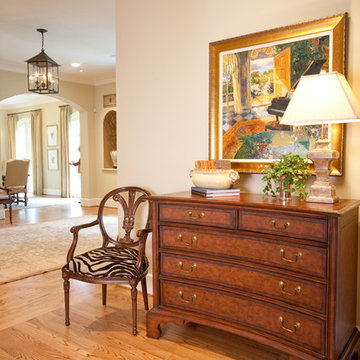
Traditional chest juxtaposes the animal print on chair provides whimsy and interest in this foyer.
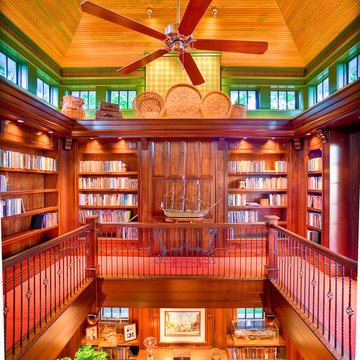
vaulted patina wood bead board ceiling in 2 story library.
Cottage Style home on coveted Bluff Drive in Harbor Springs, Michigan, overlooking the Main Street and Little Traverse Bay.
Architect - Stillwater Architecture, LLC
Construction - Dick Collie Construction
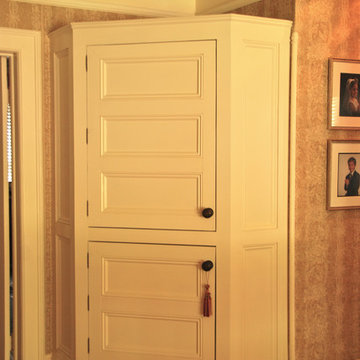
To create adequate linen storage in the spacious upstairs Hallway, the Architect designed this Linen Press.
Photo by Glen Grayson, AIA
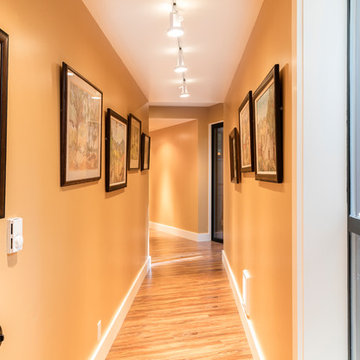
Creating a bridge between buildings at The Sea Ranch is an unusual undertaking. Though several residential, elevated walkways and a couple of residential bridges do exist, in general, the design elements of The Sea Ranch favor smaller, separate buildings. However, to make all of these buildings work for the owners and their pets, they really needed a bridge. Early on David Moulton AIA consulted The Sea Ranch Design Review Committee on their receptiveness to this project. Many different ideas were discussed with the Design Committee but ultimately, given the strong need for the bridge, they asked that it be designed in a way that expressed the organic nature of the landscape. There was strong opposition to creating a straight, longitudinal structure. Soon it became apparent that a central tower sporting a small viewing deck and screened window seat provided the owners with key wildlife viewing spots and gave the bridge a central structural point from which the adjacent, angled arms could reach west between the trees to the main house and east between the trees to the new master suite. The result is a precise and carefully designed expression of the landscape: an enclosed bridge elevated above wildlife paths and woven within inches of towering redwood trees.
1.259 Billeder af klassisk orange gang
4
