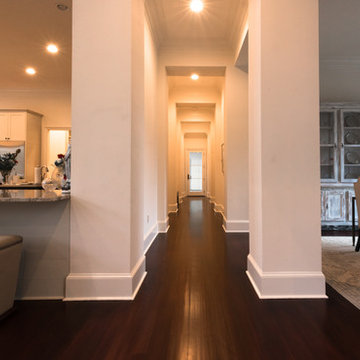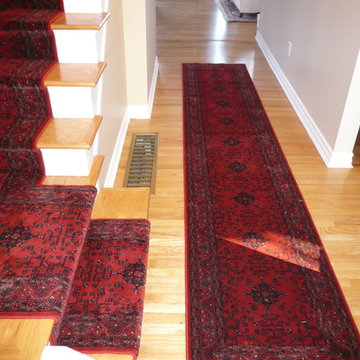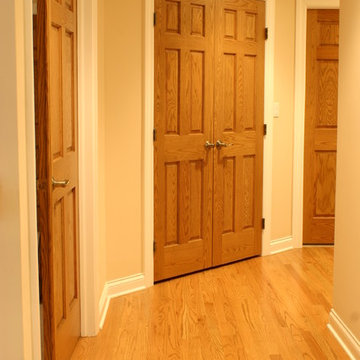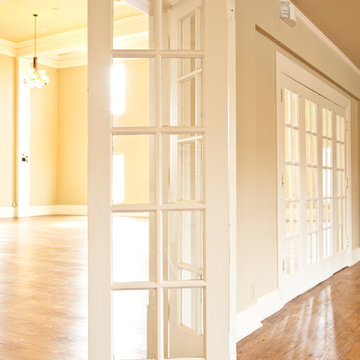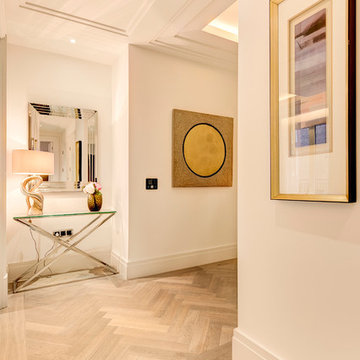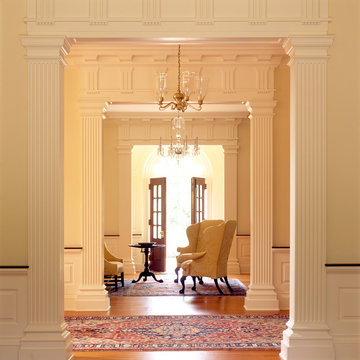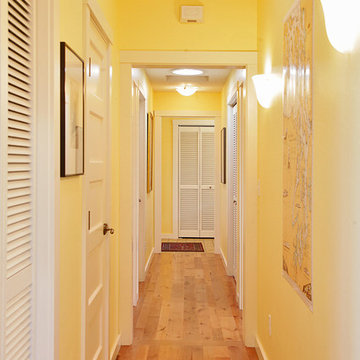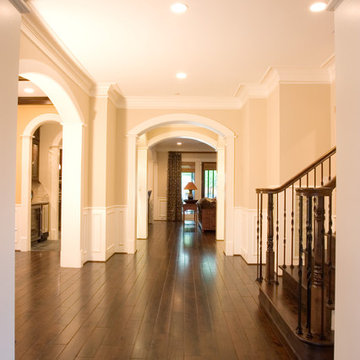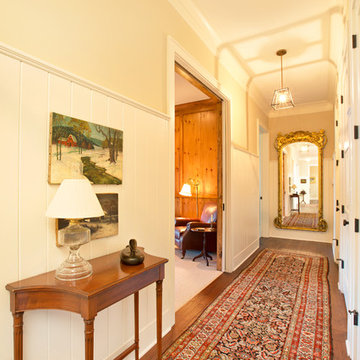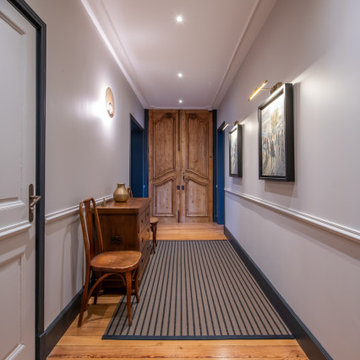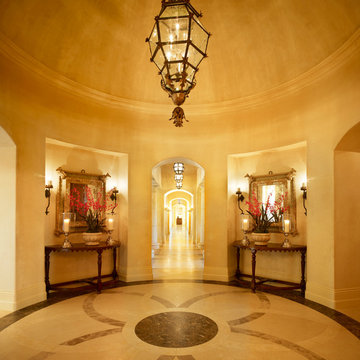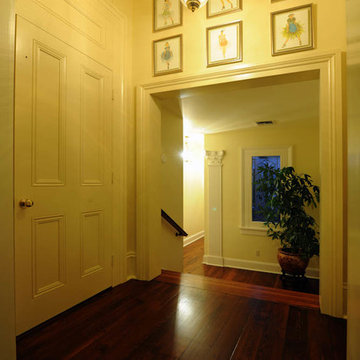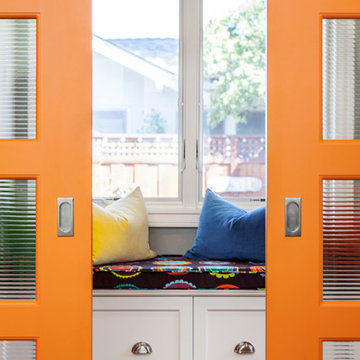1.259 Billeder af klassisk orange gang
Sorteret efter:
Budget
Sorter efter:Populær i dag
121 - 140 af 1.259 billeder
Item 1 ud af 3
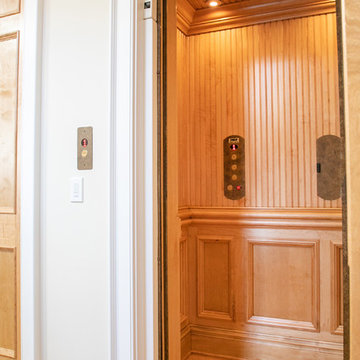
S.Photography/Shanna Wolf., LOWELL CUSTOM HOMES, Lake Geneva, WI.. Hallway with elevator
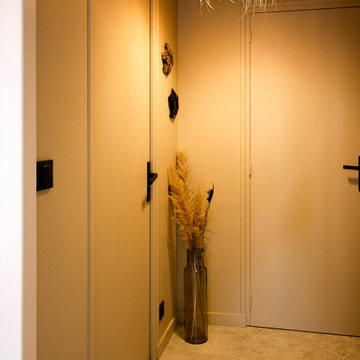
Dès l'entrée le ton est donné avec le style bohème et ses tons chauds
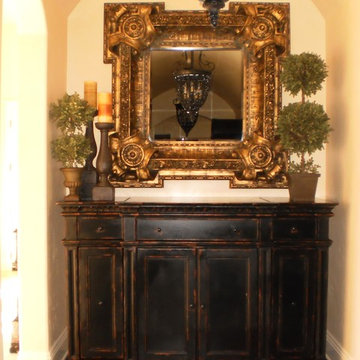
The end of a hallway is an opportunity for design details, so a walk through is a pleasant journey. This massive cabinet is heavily distressed with warm wood tones, and the ornate and equally massive mirror filled the rest of the wallspace and reflects the chandeliers along the hallway. Overscaled accessories were needed to balance this vignette and the furniture pieces themselves.
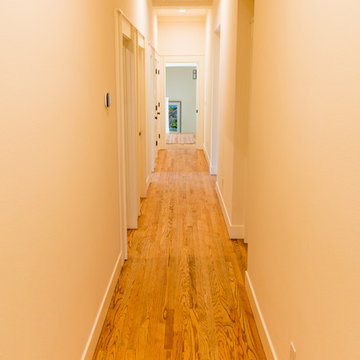
In this stunning California estate, we refinished the hardwood floors and baseboards on the second floor and installed new handrails to match the rest of the home. We also installed home automation hardware throughout the entire home and made a number of miscellaneous repairs.
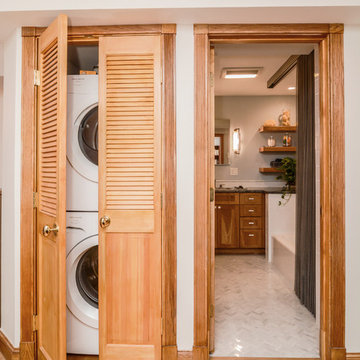
The bathroom on the sleeping level of this home was cramped and impractical. We have redefined the space by taking a small portion of the back bedroom and moved the laundry form front bedroom to the common area.
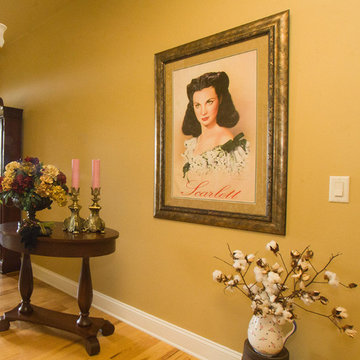
The front entry hall of this home speaks of the old South and plantation homes.
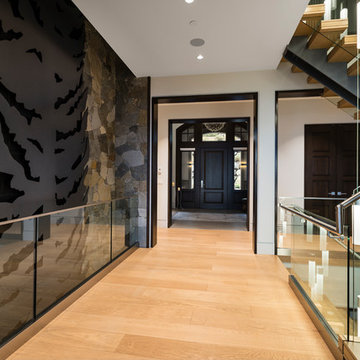
For a family that loves hosting large gatherings, this expansive home is a dream; boasting two unique entertaining spaces, each expanding onto outdoor-living areas, that capture its magnificent views. The sheer size of the home allows for various ‘experiences’; from a rec room perfect for hosting game day and an eat-in wine room escape on the lower-level, to a calming 2-story family greatroom on the main. Floors are connected by freestanding stairs, framing a custom cascading-pendant light, backed by a stone accent wall, and facing a 3-story waterfall. A custom metal art installation, templated from a cherished tree on the property, both brings nature inside and showcases the immense vertical volume of the house.
Photography: Paul Grdina
1.259 Billeder af klassisk orange gang
7
