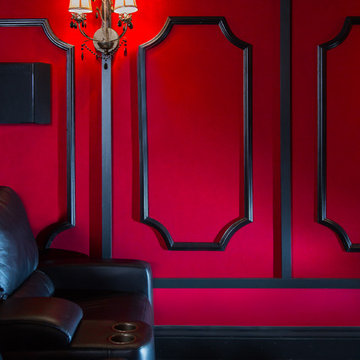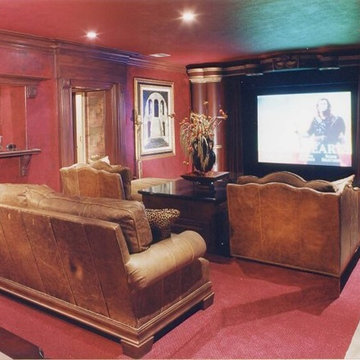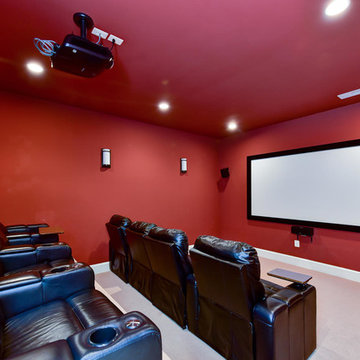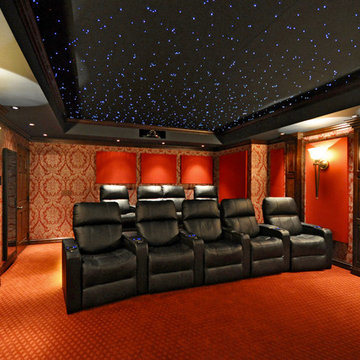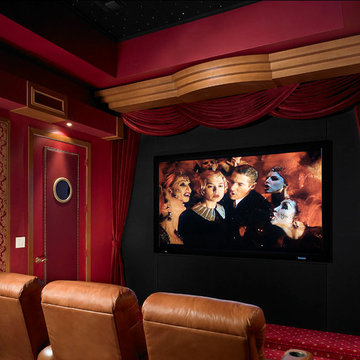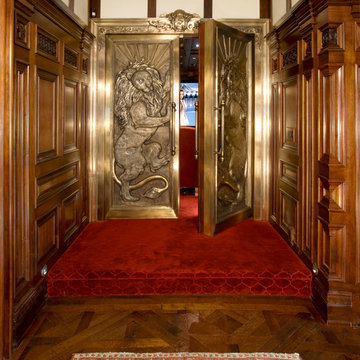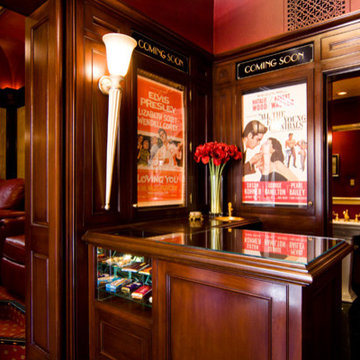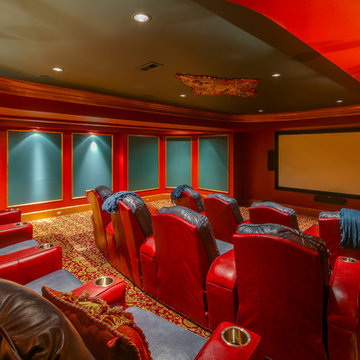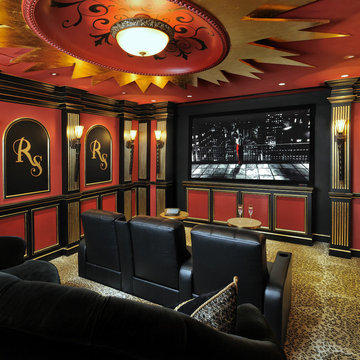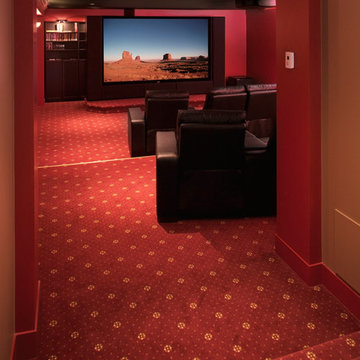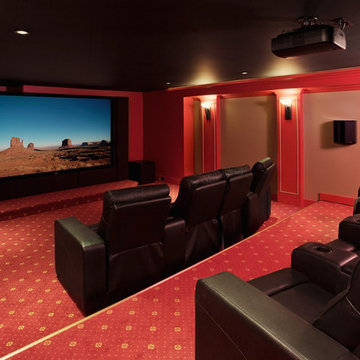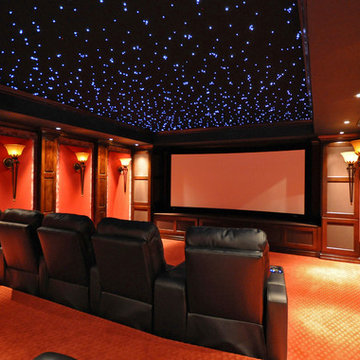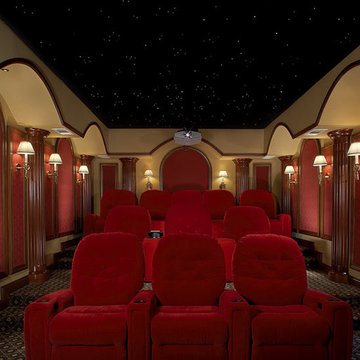1.466 Billeder af klassisk rød hjemmebiograf
Sorteret efter:
Budget
Sorter efter:Populær i dag
101 - 120 af 1.466 billeder
Item 1 ud af 3
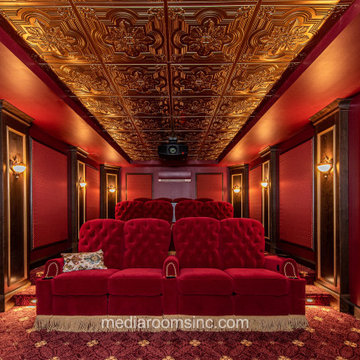
Rich burgundy fabrics and elaborate gold trim accents comprise this classic art deco home theater located in southeastern Pennsylvania. Media Rooms worked very closely with our client to design, fabricate, install the décor, install the audio video, and bring our client’s dream to reality. There was an unused, unfinished section of the home’s lower level. Media Rooms framed and drywalled the space, designed the interior and fabricated the décor elements (columns, moldings, proscenium, back bar) in our in-house cabinet shop. The motorized reclining chairs, supplied by Media Rooms, are covered with a custom fabric. One of the many unique features in this room is the proscenium (wall that contains the screen and surrounding décor) which is built a couple feet off the wall. By moving the curtains on the left or right sides of the screen, the homeowner can access house mechanicals that are attached to the wall behind the screen. The room has a 4K laser video projector, a nine speaker Dolby Atmos sound system (all the speakers are hidden) and two subwoofers.
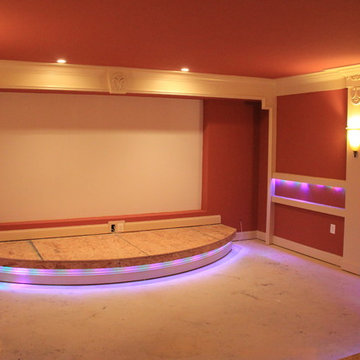
Custom movie theater design in progress. Mill work and specialty lighting installed. Carpet, equipment installation, and curtain is still remaining. Specialty paint for projector. Stage for karaoke fun.
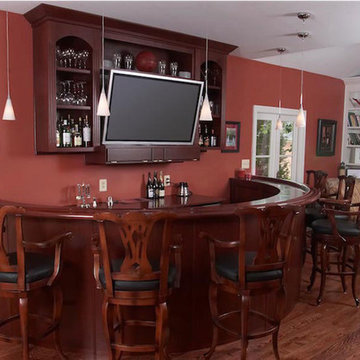
This client had a vision of a semi-circular bar in his new addition and we were excited to bring his idea to life! The bar façade and bar top is composed of cherry veneer paneling, curved on a 75 inch radius and the bar rail is solid cherry. Behind the bar cabinetry houses a refrigerator and icemaker, with a sink directly under the bar. This completes the look and makes for a comfortable place to relax, kick back, and enjoy the game!
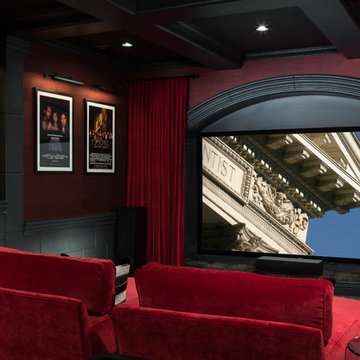
The screening room has chaise lounges, reclining theater chairs and grasscloth walls, which help absorb sound, along with the fabric drapery panels that frame the screen. The lower part of the walls are painted black, as is the ceiling and rafters.
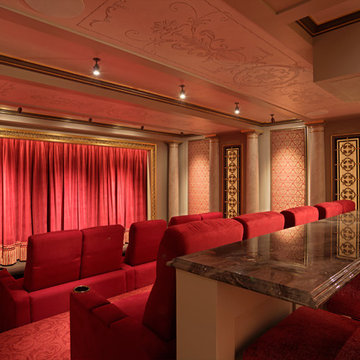
The cinema also includes a marble bar top with high seating to accommodate those with drinks or snacks. The red velvet curtain adds the final touch, parting to reveal the movie screen..
Scott Bergmann Photography
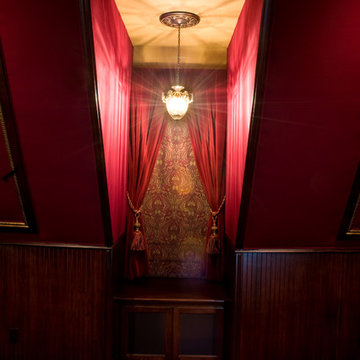
Rich upholstered walls and gold leaf moldings. Custom drapes from SRT Design, Dallas. Schonbek lighting. Home theater equipment and installation from myHomedia Home , Frisco.
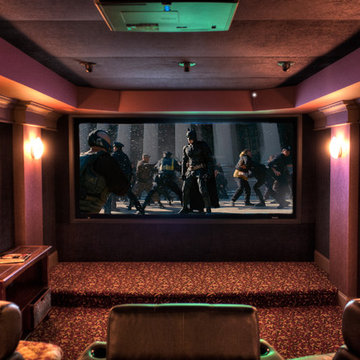
Here is an excellent example of an anamorphic aspect screen. Note its wider than your normal 16x9 format, its in fact 21x9. no letterbox black bars top and bottom of image!
Photo by Craig Gibson
1.466 Billeder af klassisk rød hjemmebiograf
6
