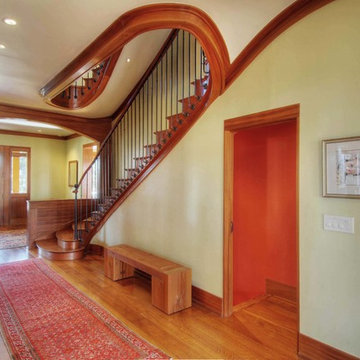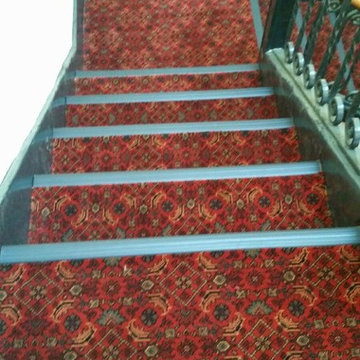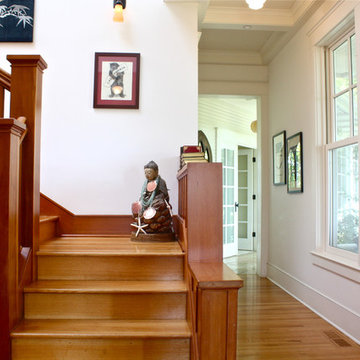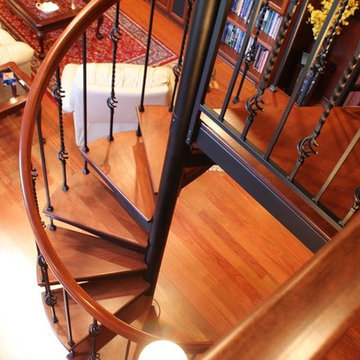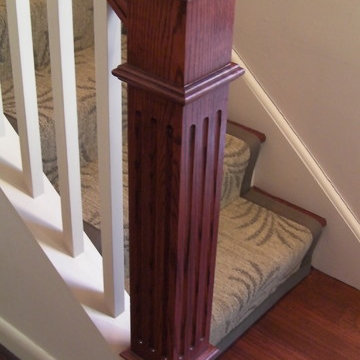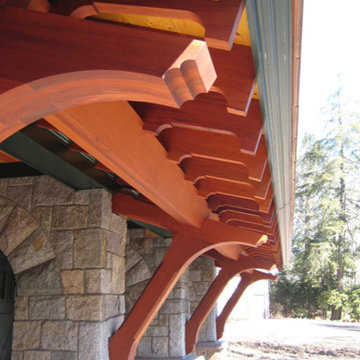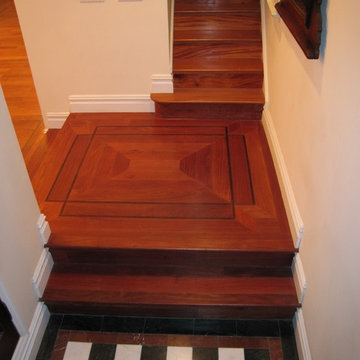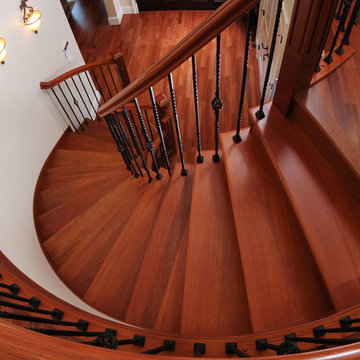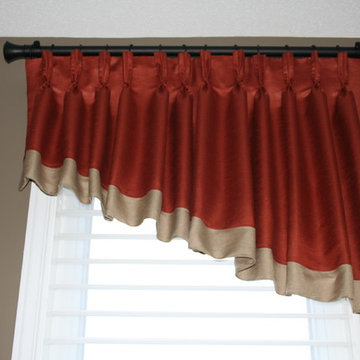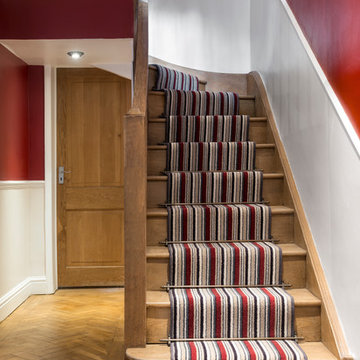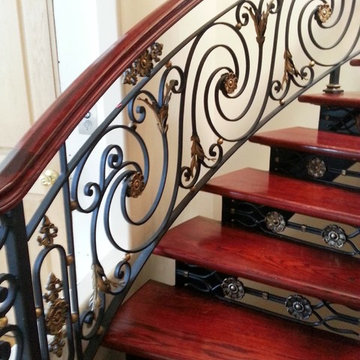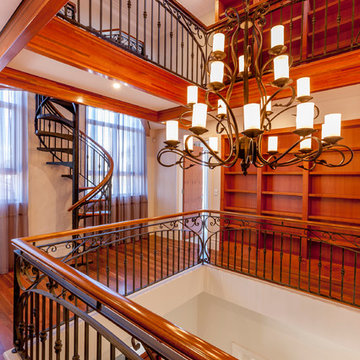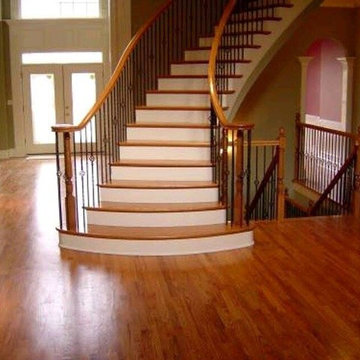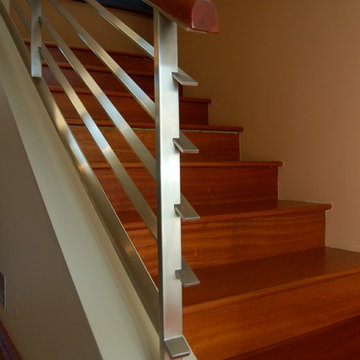1.238 Billeder af klassisk rød trappe
Sorteret efter:
Budget
Sorter efter:Populær i dag
121 - 140 af 1.238 billeder
Item 1 ud af 3
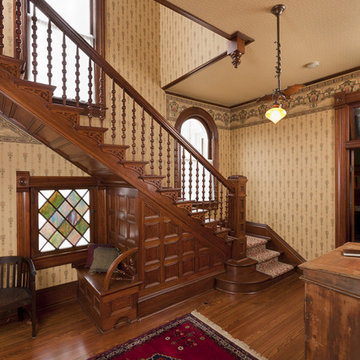
The restoration of an 1899 Queen Anne design, with columns and double gallery added ca. 1910 to update the house in the Colonial Revival style with sweeping front and side porches up and downstairs, and a new carriage house apartment. All the rooms and ceilings are wallpapered, original oak trim is stained, restoration of original light fixtures and replacement of missing ones, short, sheer curtains and roller shades at the windows. The project included a small kitchen addition and master bath, and the attic was converted to a guest bedroom and bath.
© 2011, Copyright, Rick Patrick Photography
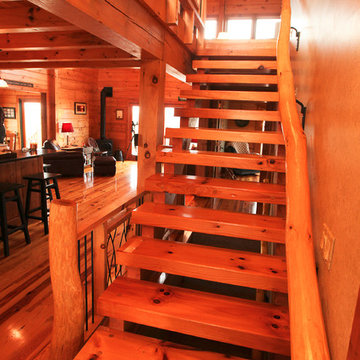
This Prairie Style Log Home Build by Steven Quintus Construction in 2004, overlooks the beautiful Iowa River, winding through acres of untouched prairie. The log home was put together by the Quintus crew and features exposed timber framing, plank flooring, custom railings with iron “branches” and hand scraped newels. The customer enjoys a beautiful sunroom with ’birch bark’ faux finished walls, and diagonal tile flooring. A functional breezeway connects the 2 stall garage with ’man-cave’ loft to the main house. The traditional front porch and gorgeous full wrap back deck afford views of the surrounding farmlands, prairie, and river valley.
Photo credit: www.photock.com
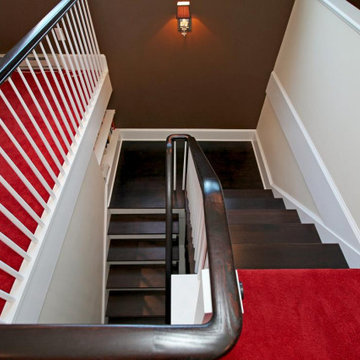
This finished attic became the gathering hub for this growing family. The staircase was constructed to provide access, and large Palladian windows were installed at either end of the main home gable. Barnett Design Build construction; Sean Raneiri photography.
Staircase - large contemporary wooden u-shaped wood railing staircase idea in Newark with painted risers -
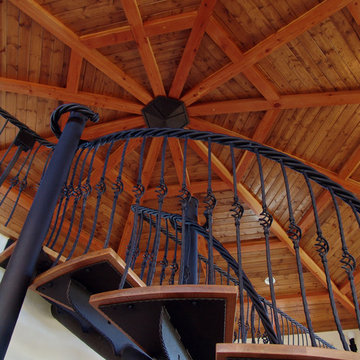
This residence is situated on a steeply sloping site with views of the Bookcliffs, The Grand Mesa, and the city lights of Grand Junction. One of the goals for this project was to integrate the residence's massing in a terraced fashion into the site as it rises in elevation from the road access. The Noga Residence incorporates an internal courtyard that allows for further views, solar access, airflow and a transition from public to private. The hexagonal Rotunda was designed as the focal point for both the exterior and the interior house views. The Dining, Great Room and Kitchen are located within this unique, open, well-lit space and create an open concept to each of these areas. A structural truss will span the Rotunda with decorative accent wood purlins to ornament the ceiling and to create an interesting play of light from the lantern above. The Rotunda was given the hierarchy of all other spaces and is where the entertaining and viewing will occur. Expansive windows and clerestory look out to the backside of the site for views to the upper hillside and an increase in natural light for the interior spaces.
A loft is also a part of the plan, creating a hideaway place to relax and enjoy further views. A lantern is perched on top of the Rotunda acting as an element intertwining with the sky. This lantern will allow further natural lighting and offer views to the sky and natural surroundings.
Indigenous landscaping will be introduced to anchor the residence and the drive as it meanders to the residence.
A thatch style mottled concrete tile, patina brown copper roofs, mottled exterior cement plaster, deep overhangs, stone spires, rising glass, water elements, articulated rafter tails and knee braces will create the exterior aesthetics.
Photo by Keith Clark
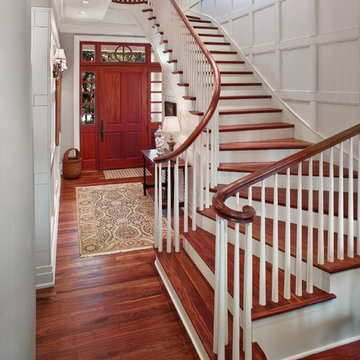
The Big Kids’ Tree House—Kiawah Island
Everyone loves a tree house. They sow lofty dreams and spark the imagination. They are sites of physical play and tranquil relaxation. They elevate the mundane to the magical.
This “tree house” is a one-of-a kind vacation home and guesthouse located in a maritime forest on Kiawah, a barrier island, in South Carolina. Building setbacks, height restrictions, minimum first floor height and lot coverage were all restricted design parameters that had to be met.
The most significant challenge was a 24” live oak whose canopy covers 40% of the lots’ buildable area. The tree was not to be moved.
The focus of the design was to nestle the home into its surrounding landscape. The owners’ vision was for a family retreat which the children started referring to the “Big Kids Tree House”. The home and the trees were to be one; capturing spectacular views of the golf course, lagoon, and ocean simultaneously while taking advantage of the beauty and shade the live oak has to offer.
The wrap around porch, circular screen porch and outdoor living areas provide a variety of in/outdoor experiences including a breathtaking 270º view. Using western red cedar stained to match the wooded surroundings helps nestle this home into its natural setting.
By incorporating all of the second story rooms within the roof structure, the mass of the home was broken up, allowing a bunkroom and workout room above the garage. Separating the parking area allowed the main structure to sit lower and more comfortably on the site and above the flood plain.
The house features classic interior trim detailing with v-groove wood ceilings, wainscoting and exposed trusses, which give it a sophisticated cottage feel. Black walnut floors with ivory painted trim unify the homes interior.
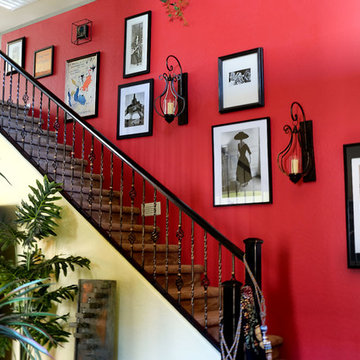
Entryway main staircase. Bold, contrasting colors in red and yellow, a cosmopolitan collage, highlighting jazz and vintage French ads. Blending Spanish style wall lighting with Art Deco cut glass wall candles.
1.238 Billeder af klassisk rød trappe
7
