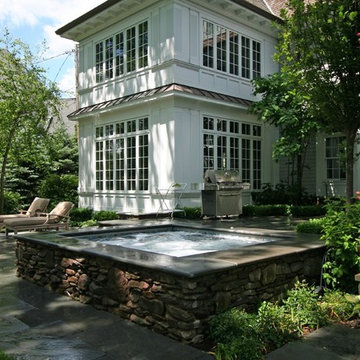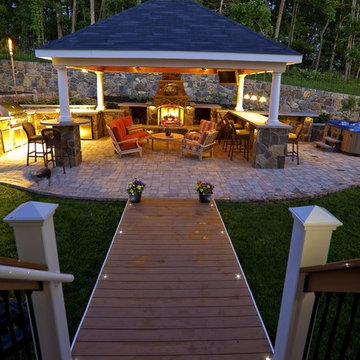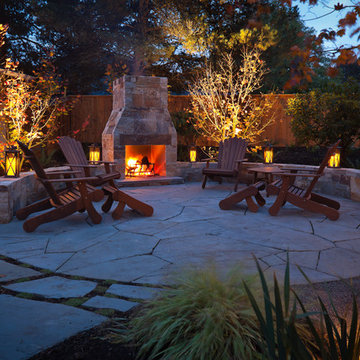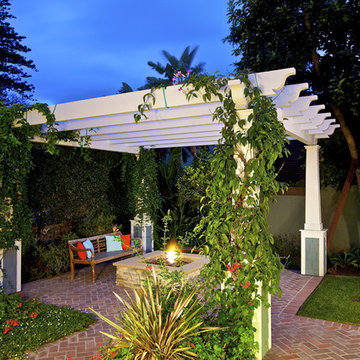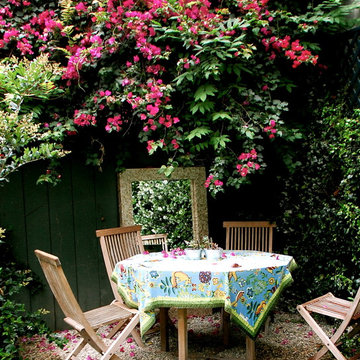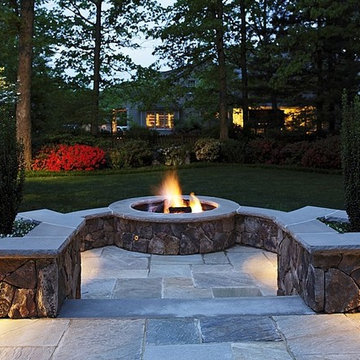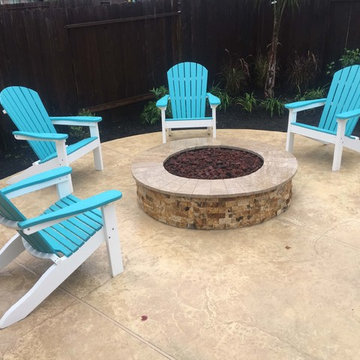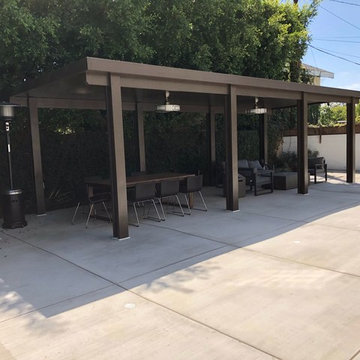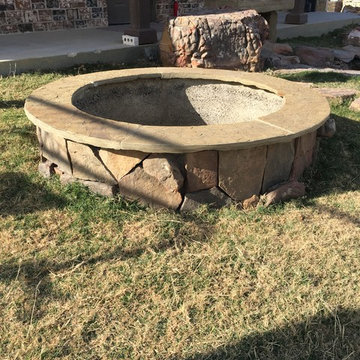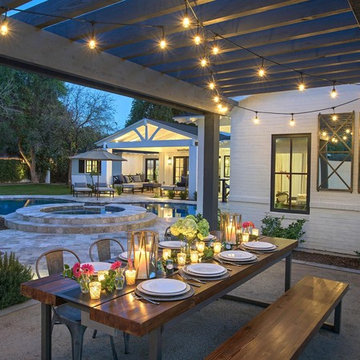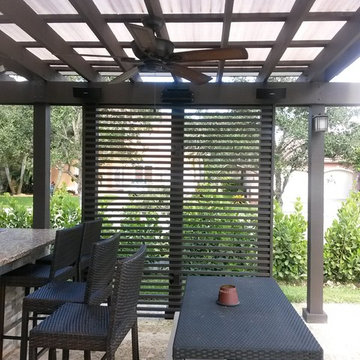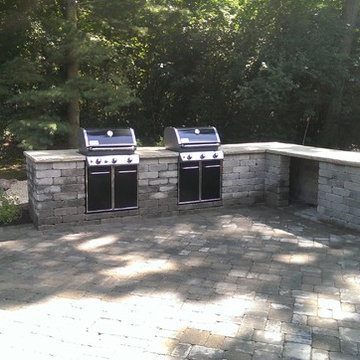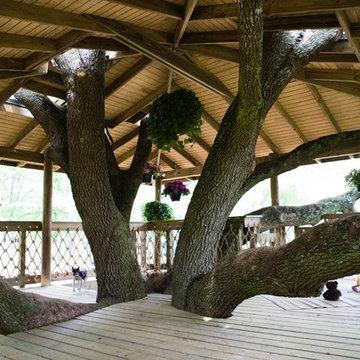19.979 Billeder af klassisk sort gårdhave
Sorteret efter:
Budget
Sorter efter:Populær i dag
81 - 100 af 19.979 billeder
Item 1 ud af 3
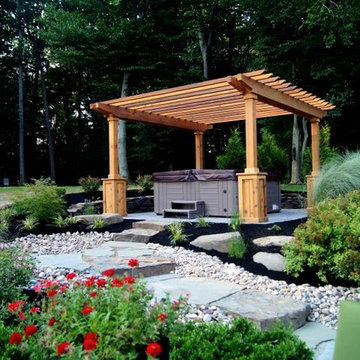
Marc Zarelli Landscaping designed and installed this beautiful natural setting for getting away. Nestled in a landscape accessed by large natural stone steps, the hot tub is shaded by the pergola and nearby trees. The resulting effect is one of peaceful relaxation.
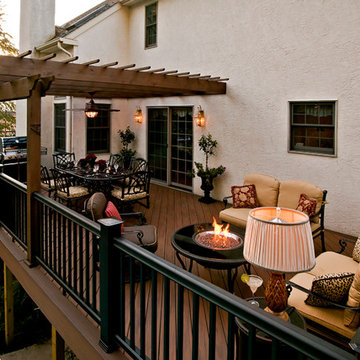
Elegant Interior Designs in the Philadelphia Suburbs completed a full deck redesign winning a COTY Award in 2011.
The client had a poorly utilized dysfunctional deck consisting of a dining table, six chairs and a grill. The narrow dimensions of the deck precluded easy passage way around the table. In addition, the positioning of the grill and the depth of the deck did not allow enough room for a much needed conversational seating area. The pressure treated lumber was a maintenance and splintering problem.
There has been a dramatic change from the run down, dilapidated, dysfunctional deck to this stunning outdoor living space. As shown in the photo on the right, this project greatly enhances the existing structure aesthetically. It has increased the value of the property. It creates a more elegant and stately look and feel to the home.
• The furniture, fabrics and pillows are sun and mildew resistant and water repellant. They have a sophisticated style and are very durable due to their high rubs factor. Not only are they beautiful but practical as well.
PERGOLA
A cedar pergola was stained to match the deck boards and added over the dining area to create a more interesting outdoor living space. It also provided a place to attach the fan and light.
Now the dining area easily allows adequate traffic flow around the table.
LIGHTING
Deck time doesn’t end when the sun goes down. The lamp, fan with lights, wall fixtures and overhead spot lights add different levels of light that create a beautiful ambience.
Riser lights were added on every few steps that give off soft illumination for safety on stairs.
BEFORE COOKING AREA
The placement of the grill and the narrow width of the deck did not allow for adequate seating.
The removal of the grill on this side of the deck and the enlarged space allowed for the addition of a conversational seating area for relaxation with a fire pit for added ambiance and warmth on a chilly evening.
The stunning outdoor lamp is heavily weighted and can stand up to the elements.
Problems of slipping, splinters and maintenance are addressed.
The cognac colored deck boards are a PVC product engineered for maximum scratch, mildew and stain resistance. The deck boards were laid on a diagonal and bordered in a dark brown contrast color to add to the high end look. The black railing is a composite material with smooth lines and no visible hardware.
• Deck boards with a flat grain surface make it very slip resistant next to the pool.
• The products do not splinter, so the client can walk barefoot to the pool and hold all hand rails without fear.
• Low maintenance decking and railing material eliminates the need to stain and seal.
Pamela Kofsky of Elegant Interior Designs, Ambler, PA
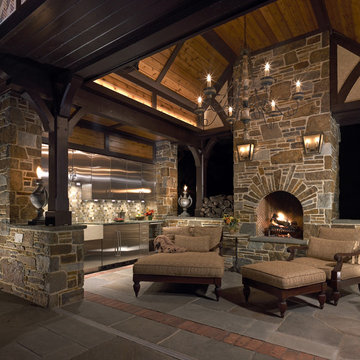
A primary goal for this small out-building project was the creation of comfortable outdoor spaces for living and entertaining adjacent to an existing pool.
Jeffrey Totaro, Photographer
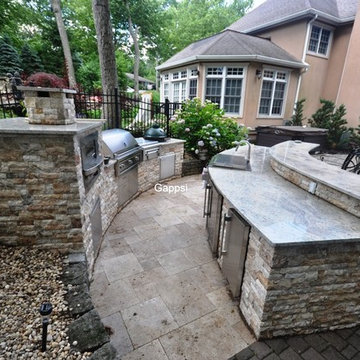
Cooking Island and raised bar was Designed and built by Gappsi in Dix Hills NY. The semi-circle design of these outdoor kitchen incorporates many appliances, from the bar sink, grill, smoker, oven, refrigerator and a breakfast station and many access doors for storage areas. Walls were constructed of steel studs and cement blocks and then veneered with Fiorito travertine. The counter tops were made out of polished Brazilian granite and floor in between the 2 island are travertine French pattern Moca. All appliances are Twin Eagle also supplied by Gappsi. To learn more about Gappsi products, please contact us at 631-543-1177 or visit our web site at www.gappsi.com

a more disciplined look to this wood-burning fire pit and matching stone wall, mixed stone and brick pavers
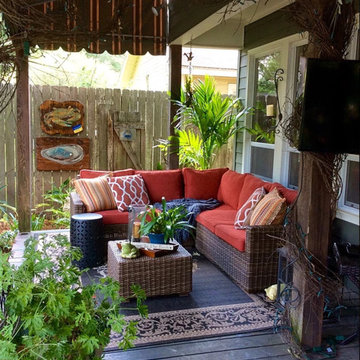
The Designs by Robin team added grapevine and twinkling lights around the columns to create an inviting arch. At night the twinkling light adds ambient lighting to this cozy covered patio.
19.979 Billeder af klassisk sort gårdhave
5
