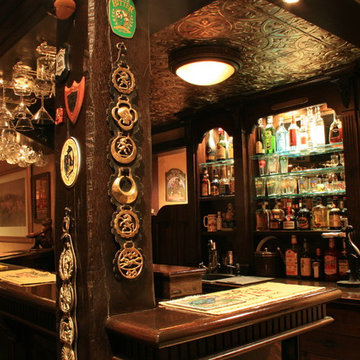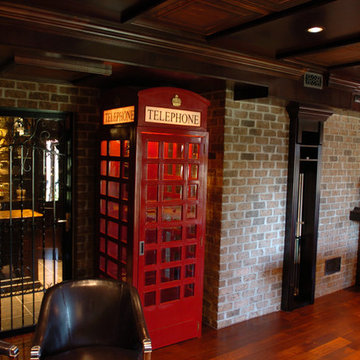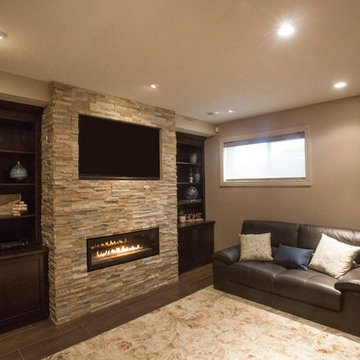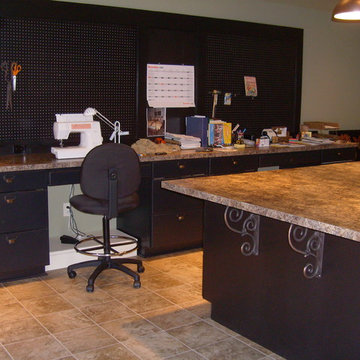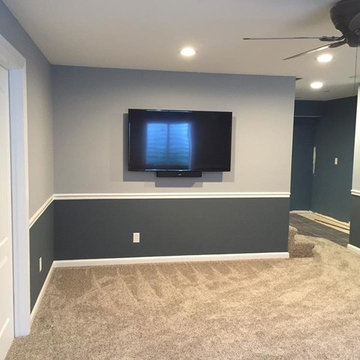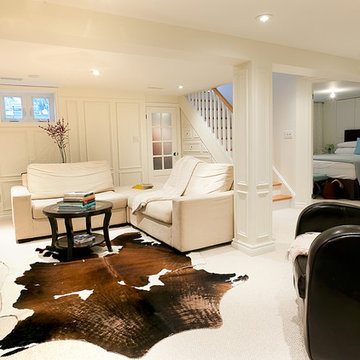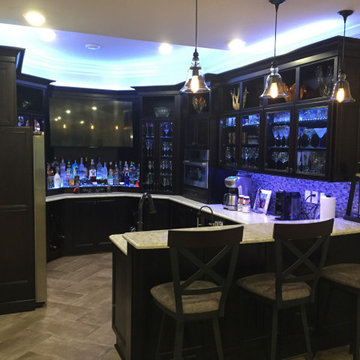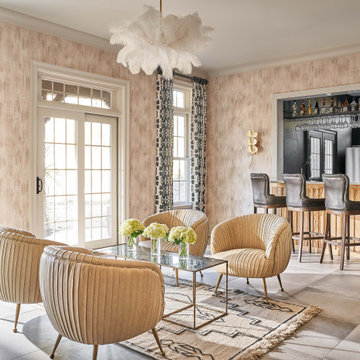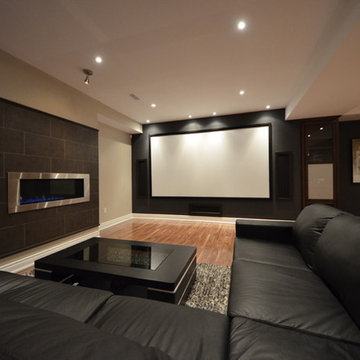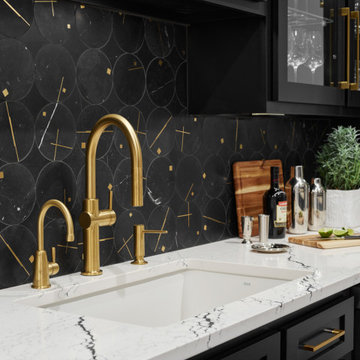2.719 Billeder af klassisk sort kælder
Sorteret efter:
Budget
Sorter efter:Populær i dag
121 - 140 af 2.719 billeder
Item 1 ud af 3
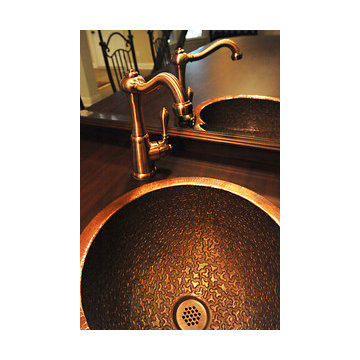
Photos by Stacy Jett Photography.
Beautiful copper sink and faucet to accent the dark wood of the custom bar.
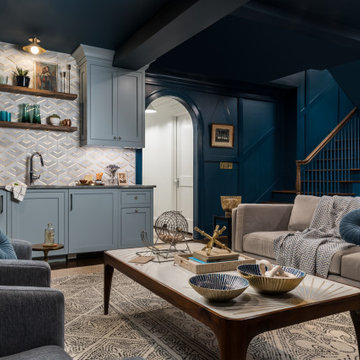
The primary goal of this basement project was to give these homeowners more space: both for their own everyday use and for guests. By excavating an unusable crawl space, we were able to build out a full basement with 9’ high ceilings, a guest bedroom, a full bathroom, a gym, a large storage room, and a spacious entertainment room that includes a kitchenette. In all, the homeowners gained over 1,100 of finished space.
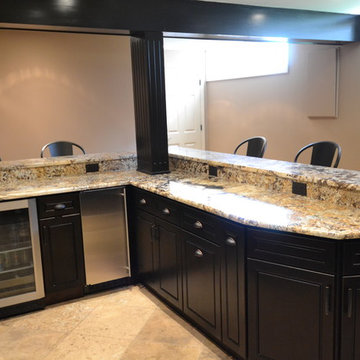
bar,built in ice maker, under counter refrigerator, travertine floor, travertine tile, arches, tiled arches, granite counter top,
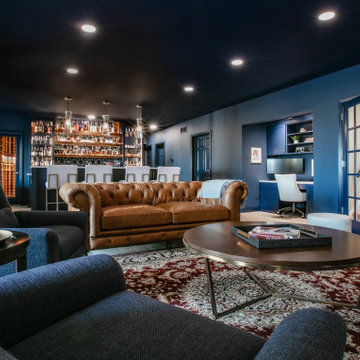
We completed this stunning basement renovation, featuring a bar and a walk-in wine cellar. The bar is the centerpiece of the basement, with a beautiful countertop and custom-built cabinetry. With its moody and dramatic ambiance, this location proves to be an ideal spot for socializing.

Home theater with custom maple cabinetry for both candy and entertainment storage
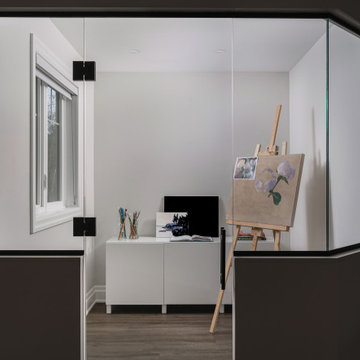
Bonus room art studio located tucked in the corner of a finished walkout basement. The glass enclosure helps open up the sight lines and allows natural light to flood into the basement from the art studio. The art studio is located opposite the wine cellar with the same black-framed glass enclosure, creating repetition.
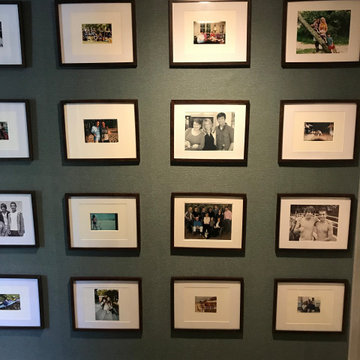
One thing this basement reno is not short on is photos. I framed almost 100 photos. This wall was a dedicated family photo wall though, whereas most of the other photos were to pay homage to the 1920s era and hawaiian history.

Large open floor plan in basement with full built-in bar, fireplace, game room and seating for all sorts of activities. Cabinetry at the bar provided by Brookhaven Cabinetry manufactured by Wood-Mode Cabinetry. Cabinetry is constructed from maple wood and finished in an opaque finish. Glass front cabinetry includes reeded glass for privacy. Bar is over 14 feet long and wrapped in wainscot panels. Although not shown, the interior of the bar includes several undercounter appliances: refrigerator, dishwasher drawer, microwave drawer and refrigerator drawers; all, except the microwave, have decorative wood panels.
2.719 Billeder af klassisk sort kælder
7
