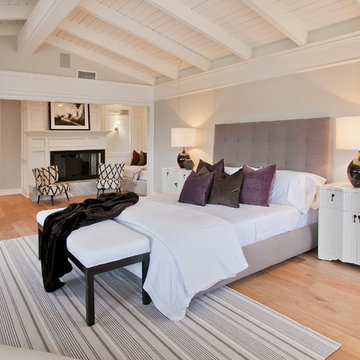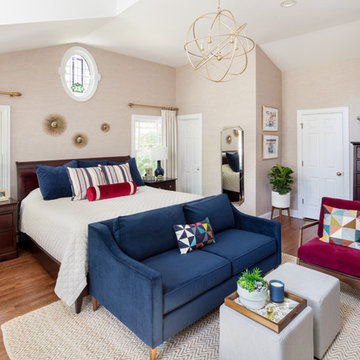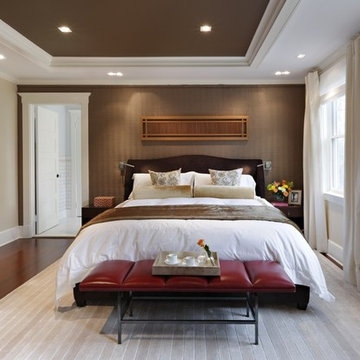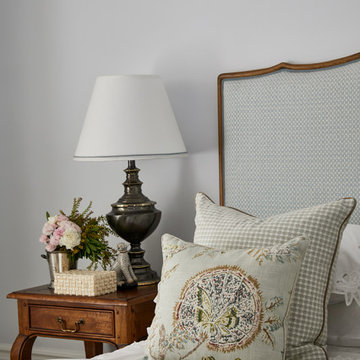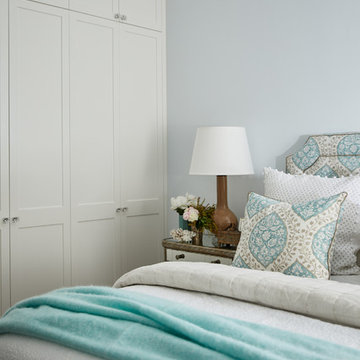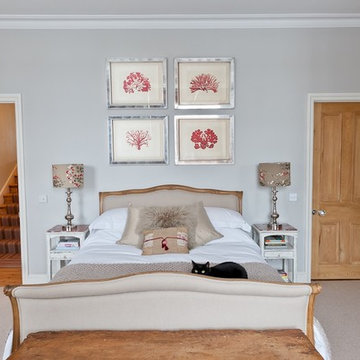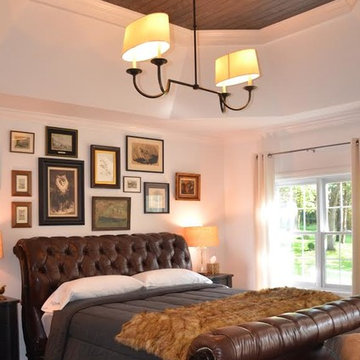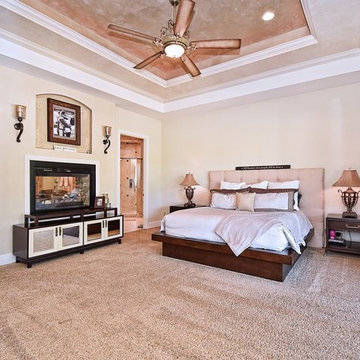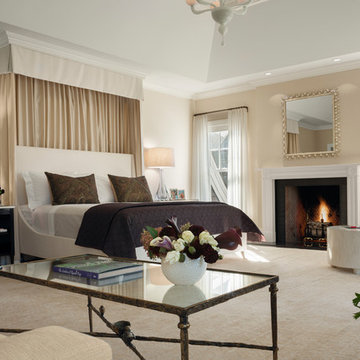1.486 Billeder af klassisk soveværelse med pejseindramning i træ
Sorteret efter:
Budget
Sorter efter:Populær i dag
141 - 160 af 1.486 billeder
Item 1 ud af 3
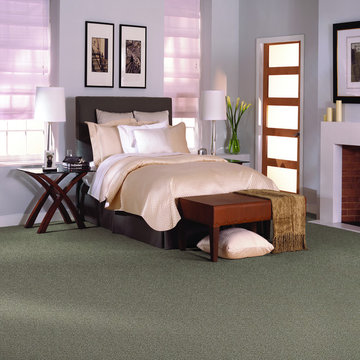
Marcia II 26 – AB – Indian Turquoise: The muted grey of Marcia II 26-AB’s Indian Turquoise pairs perfectly with the pastel purple details throughout the room. The pattern and color provide the texture the room needs without being too overpowering on the rooms minimalist design.
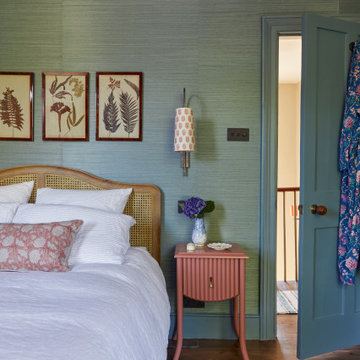
Principal bedroom - comforting blue hues, grasscloth wallpaper and warm pink accent make this bedroom a relaxing sanctuary
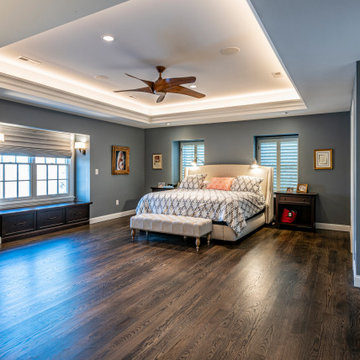
As large as this master bedroom is, it's smaller than the 22x23 feet it started, as we carved out about 6 feet to the right for his and her walk in closets. To counter the low feeling of an 8 foot ceiling in a large space, we carved a coffer out of the attic over, and uplit it behind cove molding, in addition to strategic downlighting.
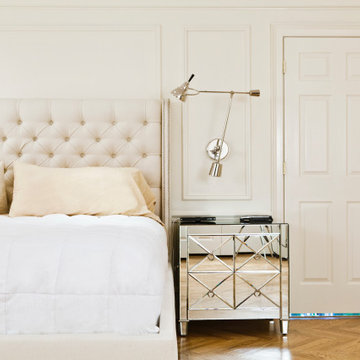
Following a traditional style, this white painted bedroom is complimented by a beautiful selection of stainless steel pieces, as well as the combination of tones within the space itself.
For more projects visit our website wlkitchenandhome.com
.
.
.
.
#bedroomdesign #whitebedroom #homeinterior #interiordesigninspiration #decorideas #bedroomdecor #masterbedroom #cozybedroom #whitebedroom #mirrorfurniture #bedroomstyling #paneling #bedroommakeover #luxurybedroom #panelling #panelledwalls #panelled #milwork #bedroompanelling #bedroominspo #panelingdesign #panelingwalls #panelingideas #residentialarchitecture #interiordesigner #njdesigner #njarchitect #nydesigner #moderndesigner #mirrortable
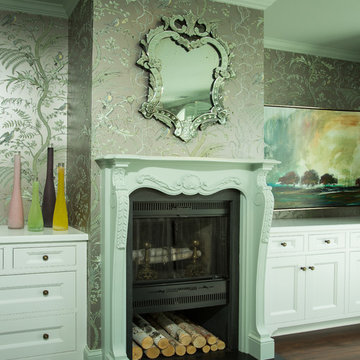
We installed built-in cabinets on both sides of the bedroom fireplace.
Photographer: Greg Hadley
Interior Designer: Whitney Stewart
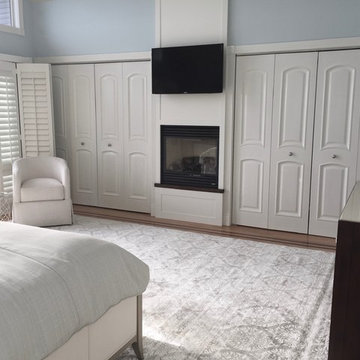
Our clients never felt their summer home had reached its full potential. After our initial walk through, we could see they were right.
Beautiful water views gave us our color palette right from the start.
We let the beach hues dictate this design. Soft blues, grays, whites and neutrals marry perfectly with open spaces of his home,
Each piece of furniture chosen with high style and ultimate comfort in mind,
This home has officially arrived!
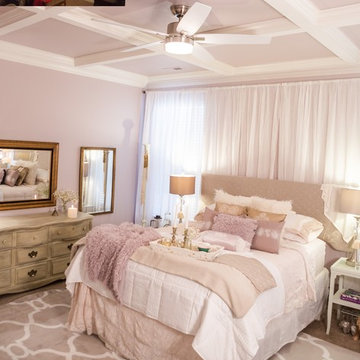
Shabby Chic Master Suite Design with Custom designed headboard, window treatments & all bedding by Dawn D Totty design.
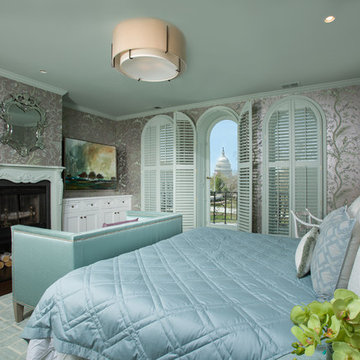
We installed built-ins on either side of the original fireplace.
Photographer: Greg Hadley
Interior Designer: Whitney Stewart
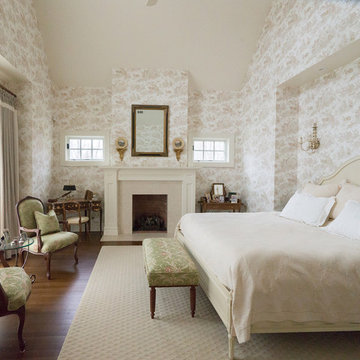
First floor master bedroom with high ceilings and large window allowing for bright morning sunshine
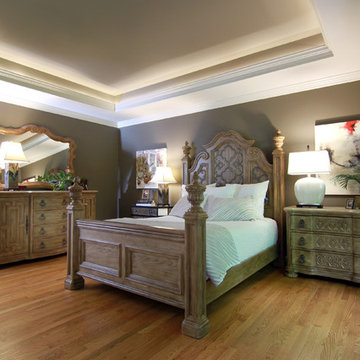
A 1' deep tray ceiling was created to add height and volume in this bedroom with 8' ceilings. The tray is accented with matching crown molding and LED tape lighting. The old brick fireplace was covered with a new surround, an absolute black granite hearth was installed and the surrounding brick was pained black. A new fireplace screen was installed. A TV was mounted over the fireplace and RF installed in order to locate all media devices in an adjoining closet.
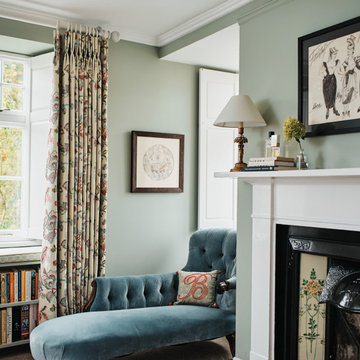
The corner of a main bedroom in a Jersey farmhouse. Beautiful embroidered curtains were the inspiration for the scheme featuring a soft green on the walls, an antique chaise longue re-upholstered In velvet with contrast piping buttoning. Bespoke shelving was designed for the windows creating some much needed book storage space and a window seat to add extra detail to the room.
1.486 Billeder af klassisk soveværelse med pejseindramning i træ
8
