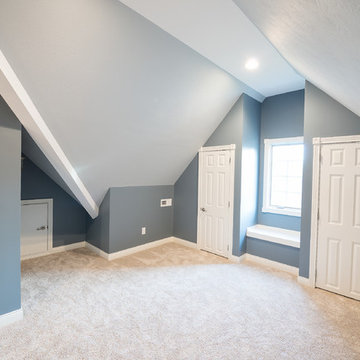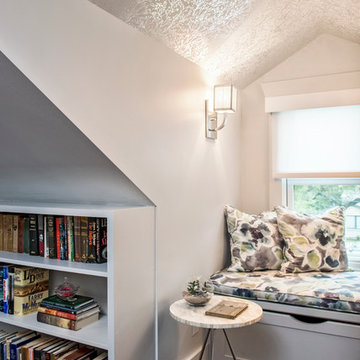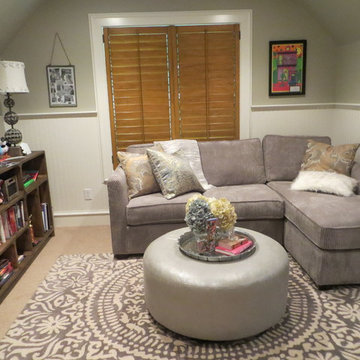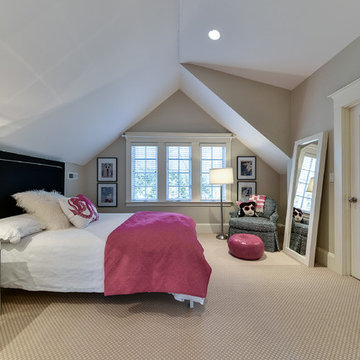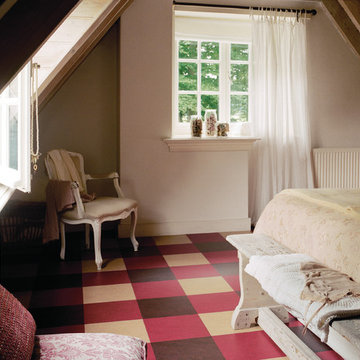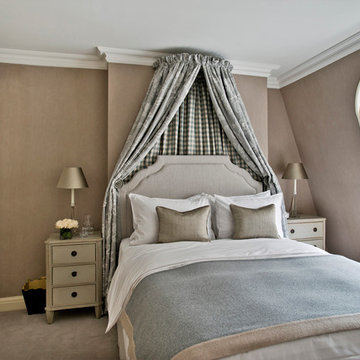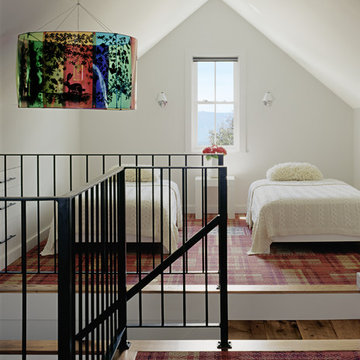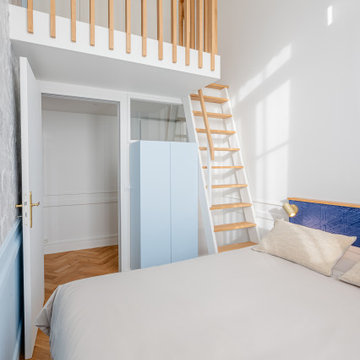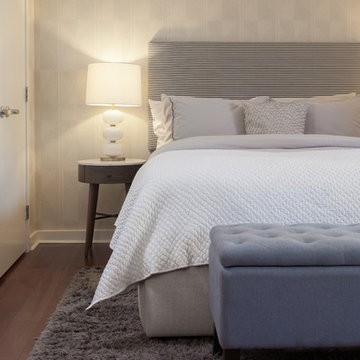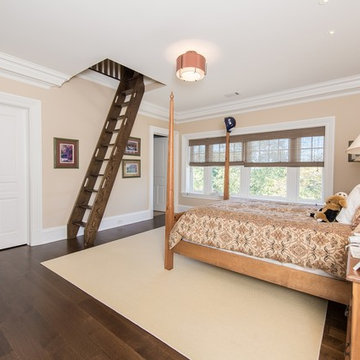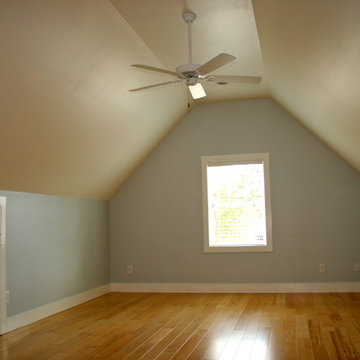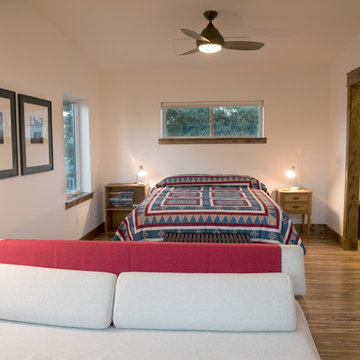1.228 Billeder af klassisk soveværelse på loftet
Sorteret efter:
Budget
Sorter efter:Populær i dag
41 - 60 af 1.228 billeder
Item 1 ud af 3
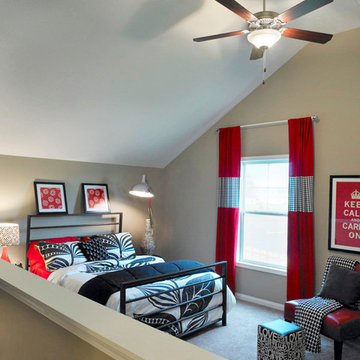
Jagoe Homes, Inc. Project: The Village at Heartland, Woodlark Home. Location: Owensboro, Kentucky. Elevation: A. Site Number: TVHL 402.
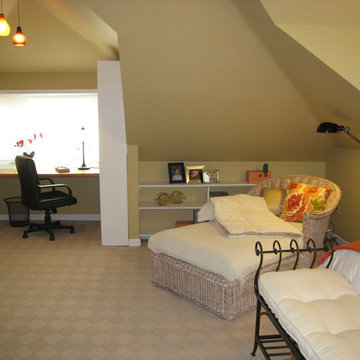
Sometimes a mismatched piece of furniture needs to stay in our redesign projects. In this case it was the chaise lounge. That was not a problem. Note how colorful pillows and a couple throws help to conceal the upholstery and
allows the chaise to fit well into the space.
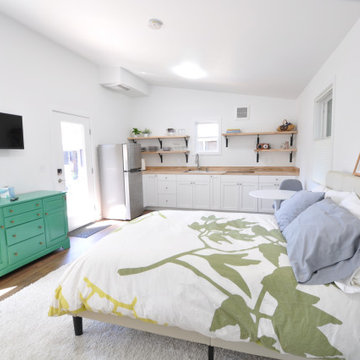
Model: Cascade Modern.
This modern, 378 square-foot Kabin has a laundry room, partially vaulted loft, a common room with vaulted ceiling to maximize space, 1 bathroom and a covered porch. This backyard cottage is constructed to Built Green’s 4-star standards.
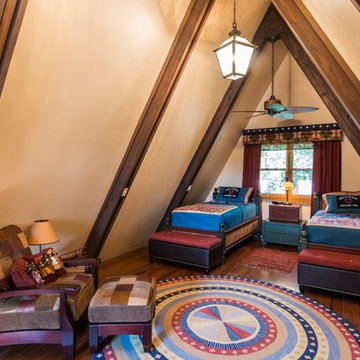
Interior designer Scott Dean's home on Sun Valley Lake
An A frame poses some spacial issues with all the angles. In the 'loft' I have maximized the space by having a full, bed, two twin beds and two trundle beds. We are all friends at the lake.
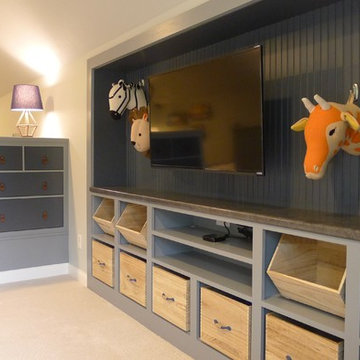
This once unused bonus room was transformed into a wonderful new bedroom for a boy with lots of room to grow, play and have sleepovers. We took advantage of the attic space either side of the room by recessing the TV / storage area and also on the opposite side with the double desk unit. The room was separated by the sets of drawers that have custom headboards at the back of them, this helping with the great length of this room. Custom bookcase shelving was made for the window wall to also create not only depth but display as well. The clients as well as their son are enjoying the room!
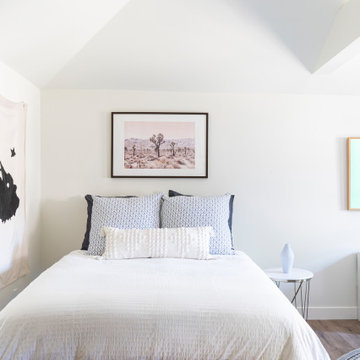
In the quite streets of southern Studio city a new, cozy and sub bathed bungalow was designed and built by us.
The white stucco with the blue entrance doors (blue will be a color that resonated throughout the project) work well with the modern sconce lights.
Inside you will find larger than normal kitchen for an ADU due to the smart L-shape design with extra compact appliances.
The roof is vaulted hip roof (4 different slopes rising to the center) with a nice decorative white beam cutting through the space.
The bathroom boasts a large shower and a compact vanity unit.
Everything that a guest or a renter will need in a simple yet well designed and decorated garage conversion.
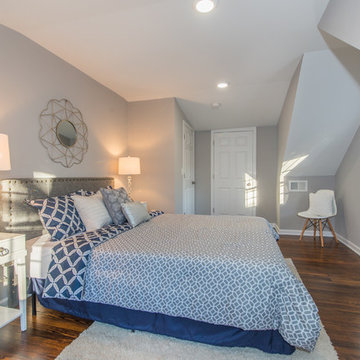
Another small house looking for "TLC". House was given an exterior refresher by opening up the front enclosed porch to an open porch for a more welcoming feel along with new windows and siding. On the interior we moved the front door and created an open floor plan and provided more light to turn this little old house in to a cute gem!
Front Door Photography
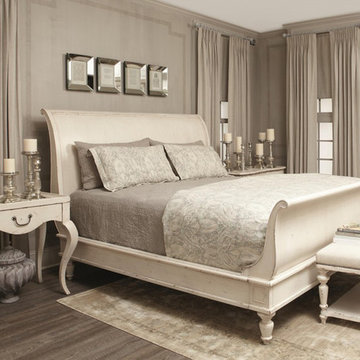
"Inspired by the feeling of a sophisticated French Inn, the Auberge Collection is cozy and comfortable, yet chich and sophisticated. By updating the cottage style, the pieces feel time worn, elegant, and collected. French designs dominate, but Swedish and English forms are evident throughout. For a collection that carries casual appeal but leaves a worldly impression, look no further than Auberge." Bernhardt Furniture Co.
1.228 Billeder af klassisk soveværelse på loftet
3
