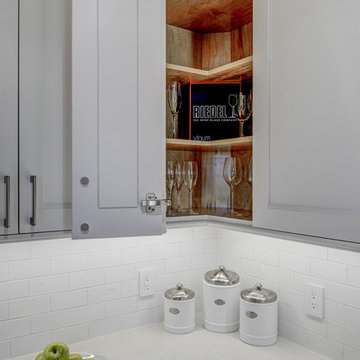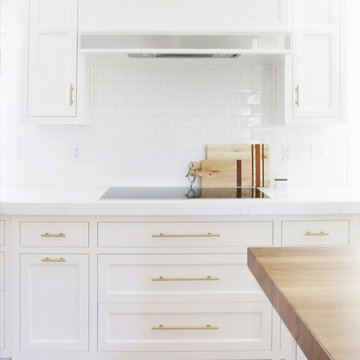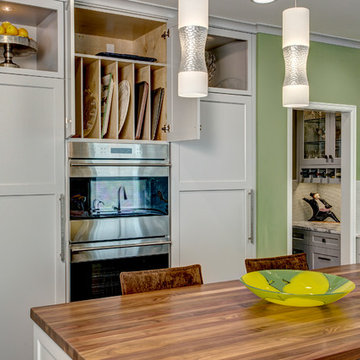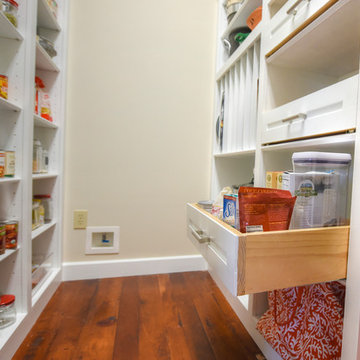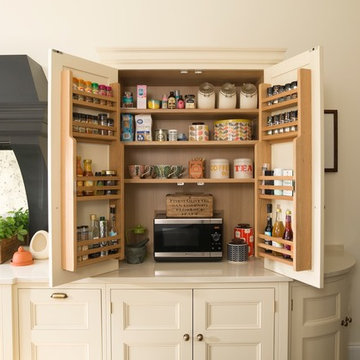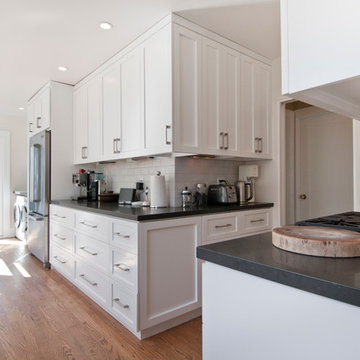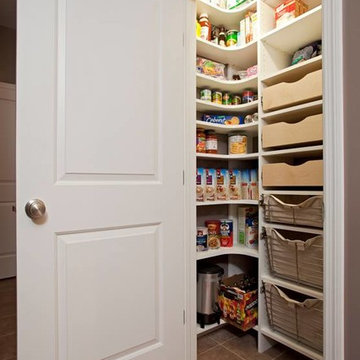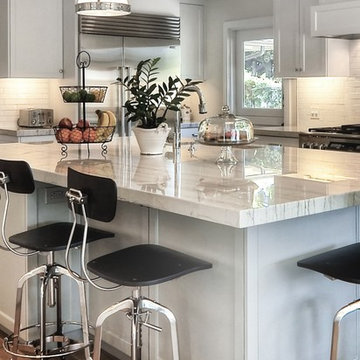20.682 Billeder af klassisk spisekammer
Sorteret efter:
Budget
Sorter efter:Populær i dag
221 - 240 af 20.682 billeder
Item 1 ud af 3
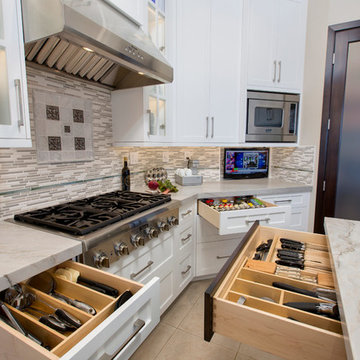
Traditional but unusually shaped kitchen with a white painted cabinets, seapearl quartzite countertops, tradewinds tint mosaic backsplash, paneled appliances, dark wood island with hidden outlets. Featuring a flat panel TV in the backsplash for your viewing pleasure while cooking for your family. This great kitchen is adjacent to an amazing outdoor living space with multiple living spaces and an outdoor pool.
Traditional but unusually shaped kitchen with a white painted cabinets, seapearl quartzite countertops, tradewinds tint mosaic backsplash, paneled appliances, dark wood island with hidden outlets. Featuring a flat panel TV in the backsplash for your viewing pleasure while cooking for your family. This great kitchen is adjacent to an amazing outdoor living space with multiple living spaces and an outdoor pool.
Photos by Jon Upson

Walk-in pantry has plenty of space for dishes, service ware, and even ingredients.
Photography by Spacecrafting

Bespoke larder with fit-out painted in Little Greene's French Grey. Spice racks painted in Little Greene's Lead colour.
Larder worktop is Carrara marble.

The team at Cummings Architects is often approached to enhance an otherwise wonderful home by designing a custom kitchen that is both beautiful and functional. Located near Patton Park in Hamilton Massachusetts this charming Victorian had a dated kitchen, mudroom, and waning entry hall that seemed out of place and certainly weren’t providing the owners with the kind of space and atmosphere they wanted. At their initial visit, Mathew made mental sketches of the immediate possibilities – an open, friendly kitchen concept with bright windows to provide a seamless connection to the exterior yard spaces. As the design evolved, additional details were added such as a spacious pantry that tucks smartly under the stair landing and accommodates an impressive collection of culinary supplies. In addition, the front entry, formerly a rather dark and dreary space, was opened up and is now a light-filled hall that welcomes visitors warmly, while maintaining the charm of the original Victorian fabric.
Photo By Eric Roth
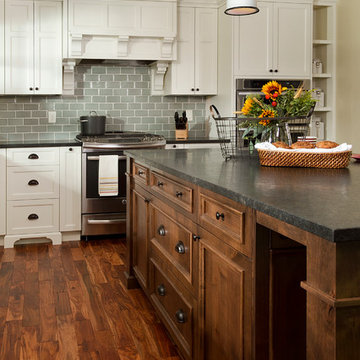
Building Design, Plans, and Interior Finishes by: Fluidesign Studio I Builder: Anchor Builders I Photographer: sethbennphoto.com
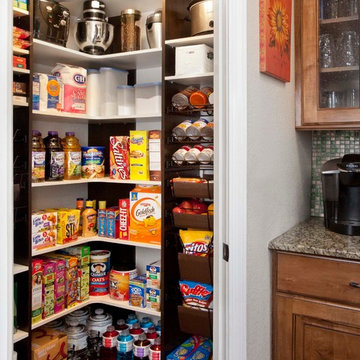
Small walk-in pantry in both our white and chocolate pear finishes. Corner adjustable shelving for maximum use of space and slide-out leather wrapped baskets and canned food racks for better organization.
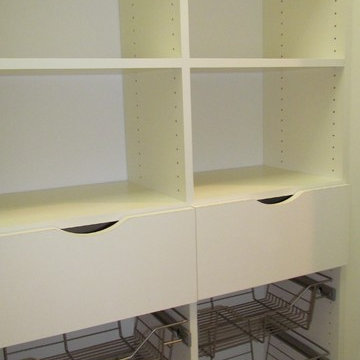
This organized custom pantry utilizes every inch of available space with continuous corner shelves on both sides and drawers in between to maximize storage. The open shelf above the drawers is the perfect place to place items after shopping while you sort and store them away. Pullout baskets and scoop front drawers with 100% extension runners ensure that all items are easy to access. 100% extension runners are a standard at Artisan Custom Closets.
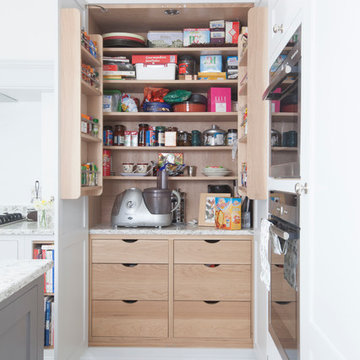
When this French customer was planning her new kitchen she was keen to introduce some Gallic touches to add flair and personality. The room had been extended resulting in odd pillars and different ceiling heights so a new chimney mantle was added to smooth out the lines and create a focal point. The main kitchen was painted in Farrow and Ball Blackened to make the most of the light in the room whilst the large island was painted in a contrasting Little Greene Paint Company Dark Lead to add depth and drama to the scheme, tying in beautifully with the French galvanised and wire accessories.photos by felix page
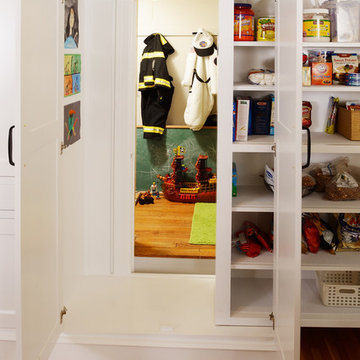
Designed by Nathan Taylor of Obelisk Home -
Photos by Jeremy Mason McGraw
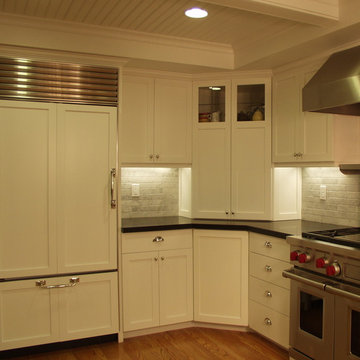
Appliances were paneled where applicable to complete the built-in feeling for the Kitchen. Leaded glass accents the corner hutch style cabinet that also serves as an appliance garage.
20.682 Billeder af klassisk spisekammer
12
