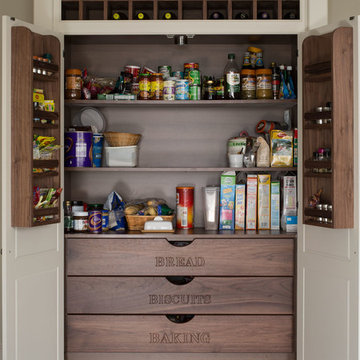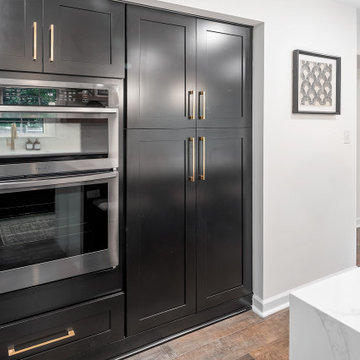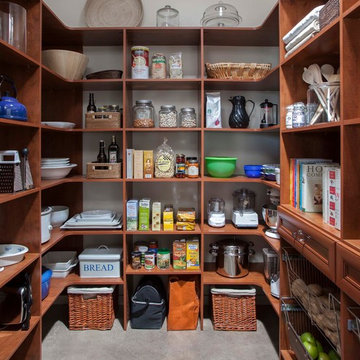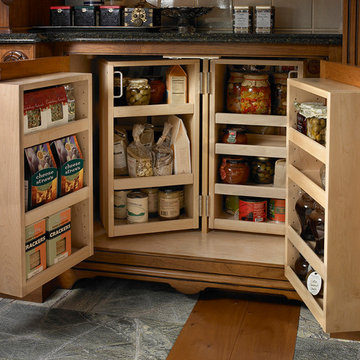20.603 Billeder af klassisk spisekammer
Sorteret efter:
Budget
Sorter efter:Populær i dag
41 - 60 af 20.603 billeder
Item 1 ud af 3

The new pantry is located where the old pantry was housed. The exisitng pantry contained standard wire shelves and bi-fold doors on a basic 18" deep closet. The homeowner wanted a place for deocorative storage, so without changing the footprint, we were able to create a more functional, more accessible and definitely more beautiful pantry!
Alex Claney Photography, LauraDesignCo for photo staging

Brian MacLochlainn
Beautiful Kitchen by Jonathan Williams Kitchens http://www.jonathanwilliamskitchens.ie

The butler pantry off of the kitchen provides additonal beverage and dish storage as well as an area for serving and clean up during larger events.
Photo: Dave Adams

This kitchen had the old laundry room in the corner and there was no pantry. We converted the old laundry into a pantry/laundry combination. The hand carved travertine farm sink is the focal point of this beautiful new kitchen.
Notice the clean backsplash with no electrical outlets. All of the electrical outlets, switches and lights are under the cabinets leaving the uninterrupted backslash. The rope lighting on top of the cabinets adds a nice ambiance or night light.
Photography: Buxton Photography

Curved Pantry with lateral opening doors and walnut counter top.
Norman Sizemore Photographer

Want to add substantially more pantry space without breaking through the walls? Let us transFORM a small closet to a spacious walk in pantry. This custom-designed melamine kitchen pantry in almondine includes, wine racks, tray dividers and space efficient wrap around corner shelves. Optional matching cabinet backing provides a stylish way to protect the walls from nicks and dents. Available in chrome or brass, our pull-out wine racks store bottles at a cool 15-degree angle to ensure the corks remain moist in storage. Rattan baskets in a natural finish add warmth to this high-capacity pantry.

This custom designed pantry can store a variety of supplies and food items. These include glassware, tablecloths and napkins which are all easily accessible.

Designed by Sheryl Manning of Reico Kitchen & Bath in Charlotte, NC in collaboration with Home Care & Remodeling, this multi-room design includes a kitchen, pantry and laundry room. The kitchen and pantry feature the Merillat Masterpiece Turner door style in the finishes Onyx and Barley. The laundry room features Merillat Basics Collins in a Cotton finish with Bally Butcher Block maple tops. Reico provided the design, cabinets and butcher block for this project.
“This remodel of a 1979 home was challenging but fun! The homeowner had a very clear idea of what they wanted, and chose a modern transitional look with a Parisian influence, utilizing the Onyx finish with Brushed Gold hardware, and natural wood floating shelves, finished in a light brown Barley stain,” said Sheryl.
“We utilized every space, opening up a large closet for the oven and pantry cabinet and a small closet to form an art/display niche. The laundry room was not functional, with just a small wall for the washer-dryer. We placed wall cabinets above, pulling them forward 6" for ease of access. We added a working pantry and counter space for small appliances with butcher-block tops.”
“What a fun remodel, functional and beautiful, and a pleasure to work with a client with a good eye for design!”
“Sheryl from Reico was easy to work with and responsive as we worked through the design process!” said the client. “We were able to achieve the French modern traditional style I dreamed of while also maximizing the space. The contrast of the black cabinets, quartz countertops and gold hardware made the kitchen modern, welcoming and a true statement piece in the home! What I love the most is the dramatic waterfall island! A close second favorite is how functional the storage is.”
“Sheryl was fantastic at placing the optimal storage solutions in each area. We are thrilled with how this dream kitchen became a reality and made our house feel like a home.”
Photos courtesy of Six Cents Media LLC.

Large walk-in kitchen pantry with rounded corner shelves in 2 far corners. Installed to replace existing builder-grade wire shelving. Custom baking rack for pans. Wall-mounted system with extended height panels and custom trim work for floor-mount look. Open shelving with spacing designed around accommodating client's clear labeled storage bins and other serving items and cookware.
20.603 Billeder af klassisk spisekammer
3










