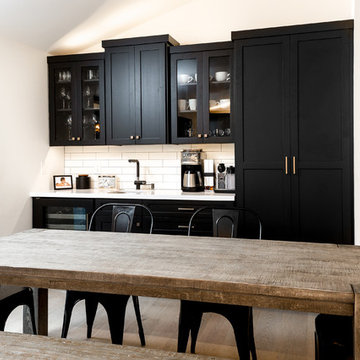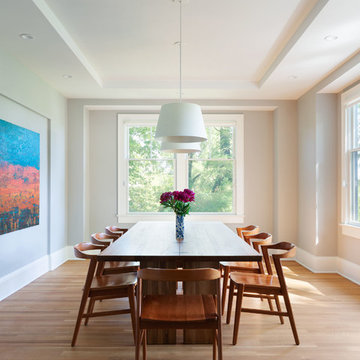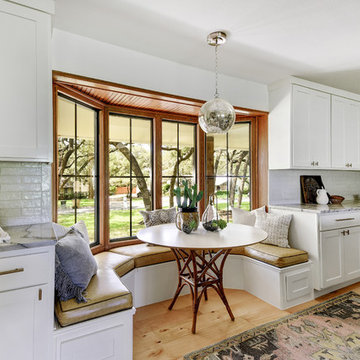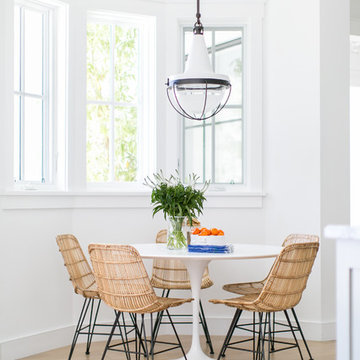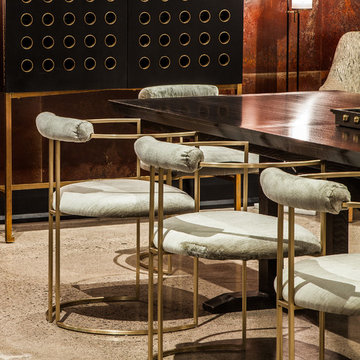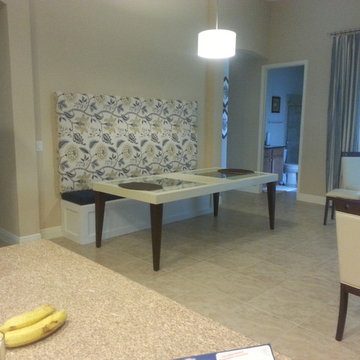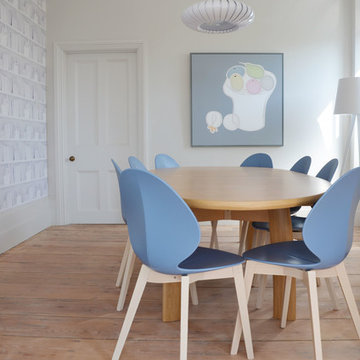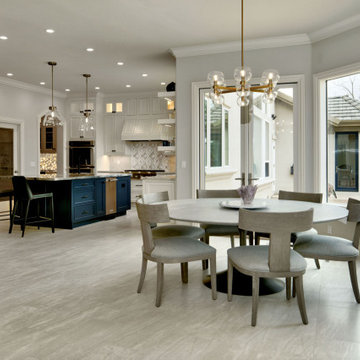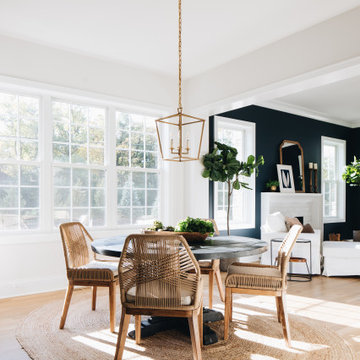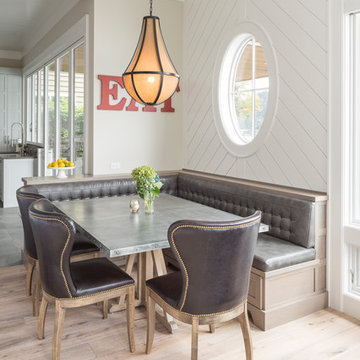6.543 Billeder af klassisk spisestue med beige gulv
Sorteret efter:
Budget
Sorter efter:Populær i dag
61 - 80 af 6.543 billeder
Item 1 ud af 3
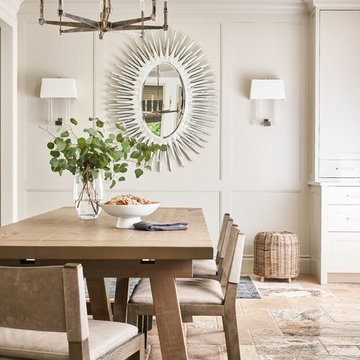
Casual comfortable family kitchen is the heart of this home! Organization is the name of the game in this fast paced yet loving family! Between school, sports, and work everyone needs to hustle, but this hard working kitchen makes it all a breeze! Photography: Stephen Karlisch
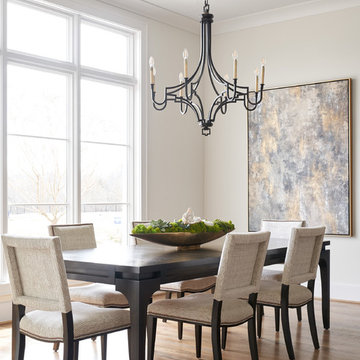
Formal dining area with large paneled windows and an elegant light fixture. Hardwood flooring is 5" white oak provided and installed by Natural Selections.
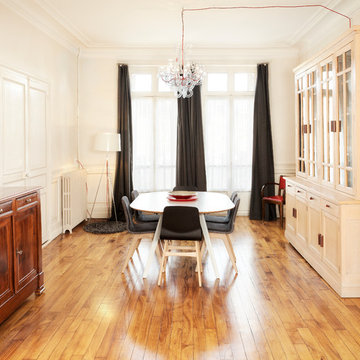
Salon lumineux avec un parquet au sol créant du contraste. Cela donne du caractère à la pièce.

JPM Construction offers complete support for designing, building, and renovating homes in Atherton, Menlo Park, Portola Valley, and surrounding mid-peninsula areas. With a focus on high-quality craftsmanship and professionalism, our clients can expect premium end-to-end service.
The promise of JPM is unparalleled quality both on-site and off, where we value communication and attention to detail at every step. Onsite, we work closely with our own tradesmen, subcontractors, and other vendors to bring the highest standards to construction quality and job site safety. Off site, our management team is always ready to communicate with you about your project. The result is a beautiful, lasting home and seamless experience for you.

The lower ground floor of the house has witnessed the greatest transformation. A series of low-ceiling rooms were knocked-together, excavated by a couple of feet, and extensions constructed to the side and rear.
A large open-plan space has thus been created. The kitchen is located at one end, and overlooks an enlarged lightwell with a new stone stair accessing the front garden; the dining area is located in the centre of the space.
Photographer: Nick Smith
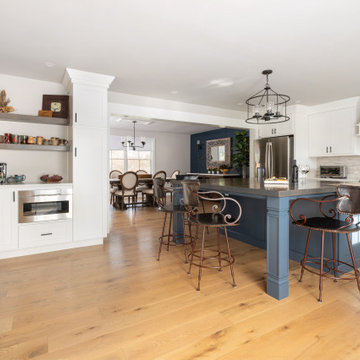
1980's split level receives a much needed makeover with modern farmhouse touches throughout

A dining room addition featuring a new fireplace with limestone surround, hand plastered walls and barrel vaulted ceiling and custom buffet with doors made from sinker logs
6.543 Billeder af klassisk spisestue med beige gulv
4

